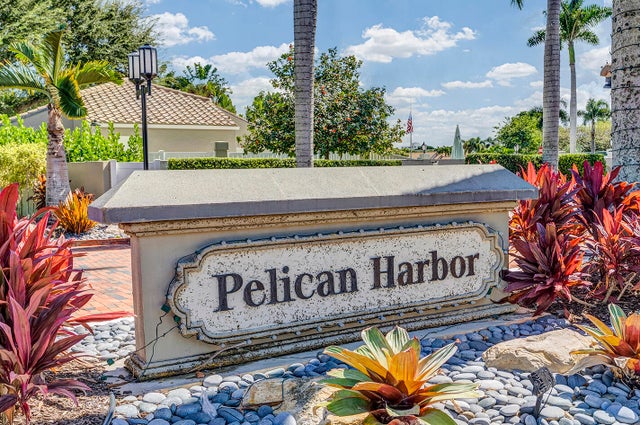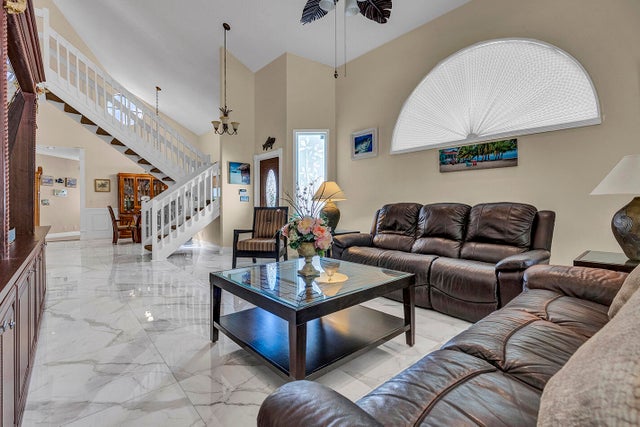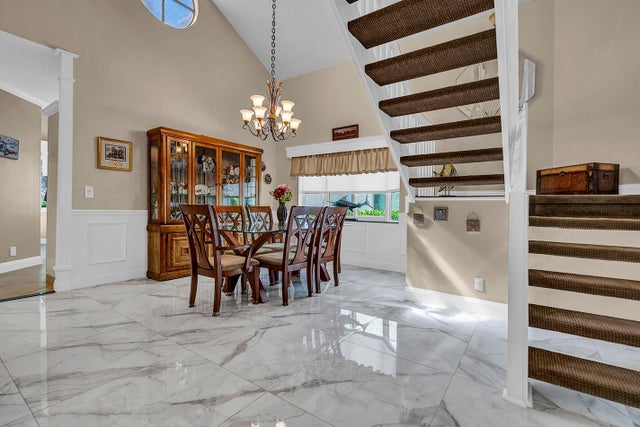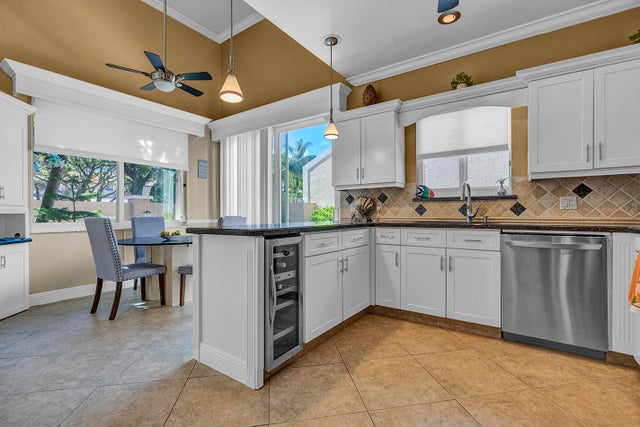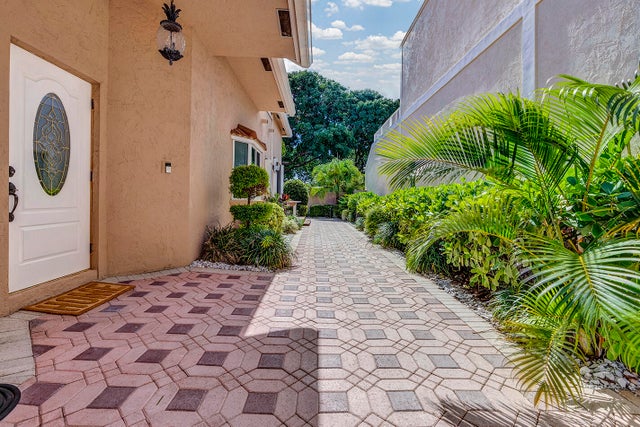About 341 Pelican Way
Welcome to Pelican Harbor, a beautifully maintained gated boating community in Delray Beach! This 3 bedroom, 2.5 bath home features a 2-year-old roof, newer ACs, and full storm protection with impact windows, accordion shutters, and roof strapping per the My Safe Florida Act. The layout offers the primary bedroom on the first floor, a two-car garage, and upgrades including granite countertops, stainless steel appliances with wine cooler fridge, crown molding, porcelain & ceramic tile, carpet upstairs, and a second washer in the garage. Relax by your sparkling chlorinated pool. Though not directly on the water, boat slips are available for rent or purchase just steps away. Low HOA and close to beaches, dining, and Atlantic Ave!
Features of 341 Pelican Way
| MLS® # | RX-11134893 |
|---|---|
| USD | $1,189,000 |
| CAD | $1,665,135 |
| CNY | 元8,467,523 |
| EUR | €1,024,382 |
| GBP | £887,876 |
| RUB | ₽94,666,991 |
| HOA Fees | $470 |
| Bedrooms | 3 |
| Bathrooms | 3.00 |
| Full Baths | 2 |
| Half Baths | 1 |
| Total Square Footage | 2,706 |
| Living Square Footage | 2,038 |
| Square Footage | Tax Rolls |
| Acres | 0.12 |
| Year Built | 1992 |
| Type | Residential |
| Sub-Type | Single Family Detached |
| Restrictions | Buyer Approval, Comercial Vehicles Prohibited, No Lease First 2 Years |
| Style | < 4 Floors |
| Unit Floor | 0 |
| Status | New |
| HOPA | No Hopa |
| Membership Equity | No |
Community Information
| Address | 341 Pelican Way |
|---|---|
| Area | 4230 |
| Subdivision | PELICAN HARBOR PH 4 |
| City | Delray Beach |
| County | Palm Beach |
| State | FL |
| Zip Code | 33483 |
Amenities
| Amenities | Boating, Clubhouse, Exercise Room, Internet Included, Manager on Site, Pickleball, Pool, Street Lights, Tennis, Whirlpool |
|---|---|
| Utilities | Cable, 3-Phase Electric, Public Water |
| Parking | Driveway, Garage - Attached |
| # of Garages | 2 |
| View | Garden, Pool |
| Is Waterfront | No |
| Waterfront | None |
| Has Pool | Yes |
| Pool | Salt Water |
| Pets Allowed | Yes |
| Subdivision Amenities | Boating, Clubhouse, Exercise Room, Internet Included, Manager on Site, Pickleball, Pool, Street Lights, Community Tennis Courts, Whirlpool |
| Security | Gate - Manned |
| Guest House | No |
Interior
| Interior Features | Ctdrl/Vault Ceilings, Entry Lvl Lvng Area, Split Bedroom, Volume Ceiling |
|---|---|
| Appliances | Dishwasher, Disposal, Dryer, Microwave, Range - Electric, Refrigerator, Washer |
| Heating | Central, Electric |
| Cooling | Central, Electric |
| Fireplace | No |
| # of Stories | 2 |
| Stories | 2.00 |
| Furnished | Unfurnished |
| Master Bedroom | Dual Sinks, Mstr Bdrm - Ground, Mstr Bdrm - Sitting, Separate Shower |
Exterior
| Exterior Features | Open Porch, Screened Patio |
|---|---|
| Lot Description | < 1/4 Acre, Private Road |
| Windows | Blinds, Impact Glass |
| Roof | Barrel |
| Construction | CBS |
| Front Exposure | South |
School Information
| Elementary | Pine Grove Elementary School |
|---|---|
| Middle | Boca Raton Community Middle School |
| High | Boca Raton Community High School |
Additional Information
| Date Listed | October 24th, 2025 |
|---|---|
| Days on Market | 2 |
| Zoning | PRD(ci |
| Foreclosure | No |
| Short Sale | No |
| RE / Bank Owned | No |
| HOA Fees | 470 |
| Parcel ID | 12434632320000180 |
Room Dimensions
| Master Bedroom | 20 x 14 |
|---|---|
| Bedroom 2 | 14 x 14 |
| Bedroom 3 | 14 x 13 |
| Dining Room | 15 x 11 |
| Living Room | 20 x 15 |
| Kitchen | 19 x 11 |
Listing Details
| Office | Century 21 Stein Posner |
|---|---|
| ajs929@hotmail.com |

