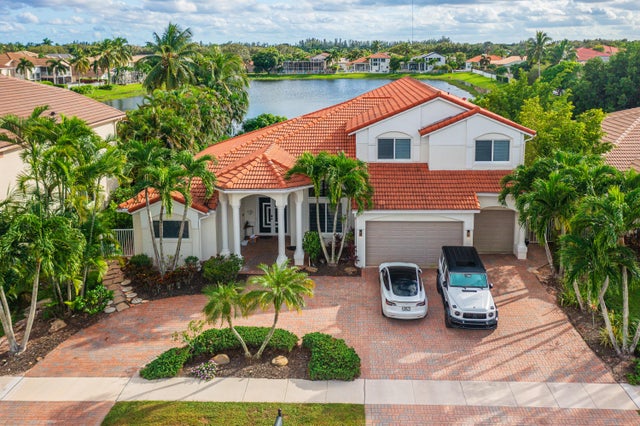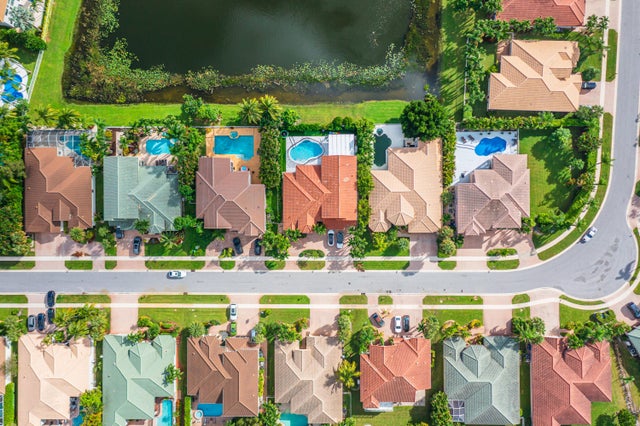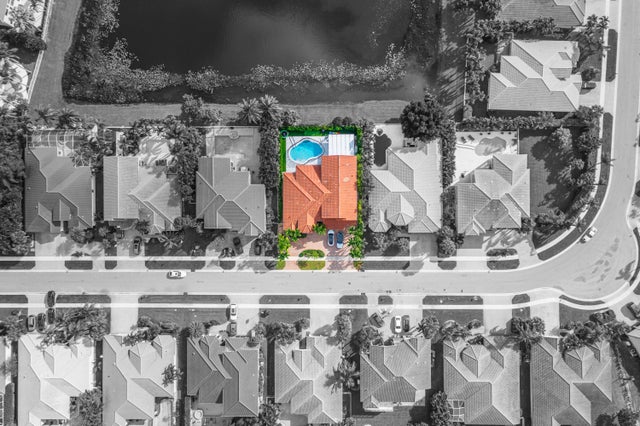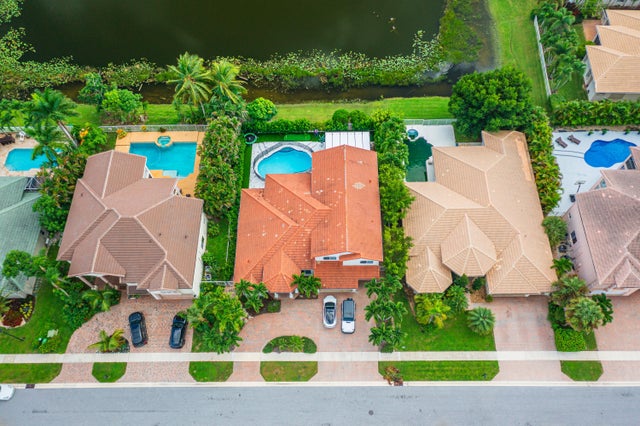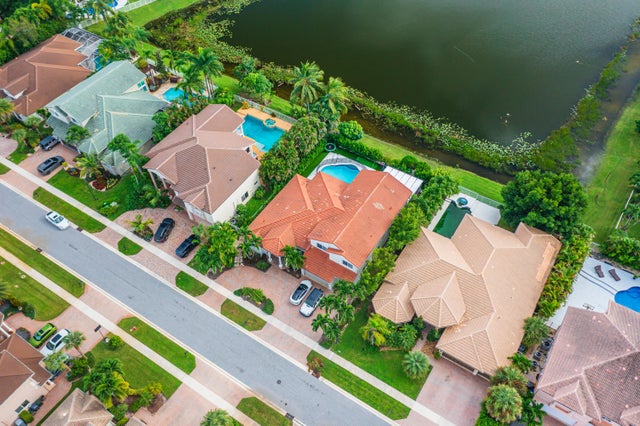About 11804 Osprey Pointe Circle
Experience luxury and comfort in this spacious waterfront pool home--perfect for a large family with room for everyone. Nestled in the highly sought-after Isles of Wellington, one of the area's most desirable neighborhoods, this residence features an open split floor plan with high ceilings, abundant natural sunlight, and panoramic water views. The formal living and dining areas flow effortlessly into an eat-in kitchen overlooking a generous family room and an adjacent bedroom with a convenient cabana bath.The large first-floor master suite offers two walk-in closets with custom built-ins, crown molding, wood flooring, and direct access to the pool area.Step outside to your private backyard oasis with a beautifully remodeled saltwater pool and new heating system, perfect for year-round enjoyment. Recent 2025 upgrades include a brand-new air conditioning system, upgraded ventilation ducts, hurricane-impact windows and doors, complete pool renovation with a new circulation and saltwater system, and a new pool heater. These enhancements ensure maximum comfort, energy efficiency, and peace of mind for years to come. Enjoy Wellington's premier lifestyle in a gated community surrounded by scenic lakes, top-rated schools, and world-class equestrian venues.
Features of 11804 Osprey Pointe Circle
| MLS® # | RX-11134898 |
|---|---|
| USD | $1,650,000 |
| CAD | $2,309,786 |
| CNY | 元11,737,935 |
| EUR | €1,424,961 |
| GBP | £1,254,140 |
| RUB | ₽132,171,270 |
| HOA Fees | $315 |
| Bedrooms | 5 |
| Bathrooms | 4.00 |
| Full Baths | 4 |
| Total Square Footage | 5,365 |
| Living Square Footage | 4,460 |
| Square Footage | Tax Rolls |
| Acres | 0.00 |
| Year Built | 2001 |
| Type | Residential |
| Sub-Type | Single Family Detached |
| Restrictions | No Lease 1st Year, No RV |
| Style | < 4 Floors, Traditional |
| Unit Floor | 0 |
| Status | New |
| HOPA | No Hopa |
| Membership Equity | No |
Community Information
| Address | 11804 Osprey Pointe Circle |
|---|---|
| Area | 5790 |
| Subdivision | ISLES AT WELLINGTON |
| City | Wellington |
| County | Palm Beach |
| State | FL |
| Zip Code | 33449 |
Amenities
| Amenities | Basketball, Bike - Jog, Clubhouse, Exercise Room, Internet Included, Manager on Site, Picnic Area, Playground, Pool, Sidewalks, Street Lights, Tennis |
|---|---|
| Utilities | Cable, 3-Phase Electric, Public Sewer, Public Water |
| Parking | 2+ Spaces, Drive - Circular, Driveway, Garage - Attached |
| # of Garages | 3 |
| View | Lake, Pool |
| Is Waterfront | Yes |
| Waterfront | Lake |
| Has Pool | Yes |
| Pool | Concrete, Equipment Included, Heated, Salt Water |
| Pets Allowed | Yes |
| Subdivision Amenities | Basketball, Bike - Jog, Clubhouse, Exercise Room, Internet Included, Manager on Site, Picnic Area, Playground, Pool, Sidewalks, Street Lights, Community Tennis Courts |
| Security | Gate - Manned |
Interior
| Interior Features | Bar, Built-in Shelves, Closet Cabinets, Ctdrl/Vault Ceilings, Decorative Fireplace, Entry Lvl Lvng Area, Foyer, Cook Island, Laundry Tub, Pantry, Volume Ceiling, Walk-in Closet |
|---|---|
| Appliances | Auto Garage Open, Central Vacuum, Cooktop, Dishwasher, Disposal, Dryer, Freezer, Ice Maker, Intercom, Microwave, Range - Electric, Refrigerator, Smoke Detector, Storm Shutters, Wall Oven, Washer, Water Heater - Elec |
| Heating | Central, Electric |
| Cooling | Ceiling Fan, Central, Electric |
| Fireplace | Yes |
| # of Stories | 2 |
| Stories | 2.00 |
| Furnished | Unfurnished |
| Master Bedroom | Dual Sinks, Mstr Bdrm - Ground, Mstr Bdrm - Sitting, Separate Shower, Separate Tub, Whirlpool Spa |
Exterior
| Exterior Features | Auto Sprinkler, Built-in Grill, Fence, Lake/Canal Sprinkler, Open Patio, Shutters, Well Sprinkler, Zoned Sprinkler |
|---|---|
| Lot Description | < 1/4 Acre, Freeway Access, Sidewalks, West of US-1 |
| Windows | Blinds |
| Roof | Barrel |
| Construction | CBS |
| Front Exposure | North |
School Information
| Middle | Polo Park Middle School |
|---|---|
| High | Wellington High School |
Additional Information
| Date Listed | October 24th, 2025 |
|---|---|
| Days on Market | 5 |
| Zoning | PUD |
| Foreclosure | No |
| Short Sale | No |
| RE / Bank Owned | No |
| HOA Fees | 315 |
| Parcel ID | 73414426040000550 |
| Waterfront Frontage | 50 |
Room Dimensions
| Master Bedroom | 20 x 15 |
|---|---|
| Bedroom 2 | 12 x 12 |
| Bedroom 3 | 14 x 12 |
| Bedroom 4 | 14 x 12 |
| Bedroom 5 | 12 x 12 |
| Dining Room | 16 x 12 |
| Family Room | 29 x 14 |
| Living Room | 12 x 17 |
| Kitchen | 16 x 14 |
Listing Details
| Office | Partnership Realty Inc. |
|---|---|
| alvarezbroker@gmail.com |

