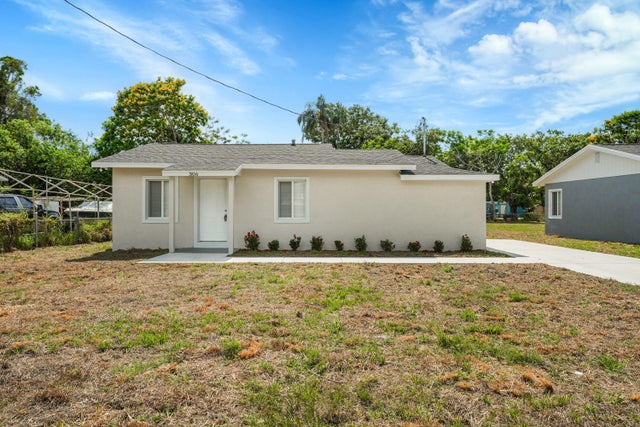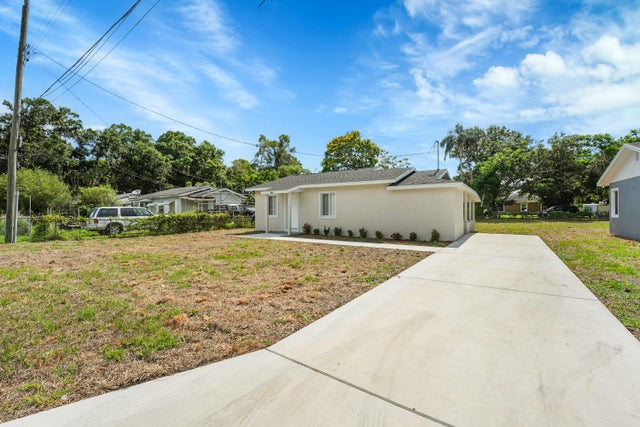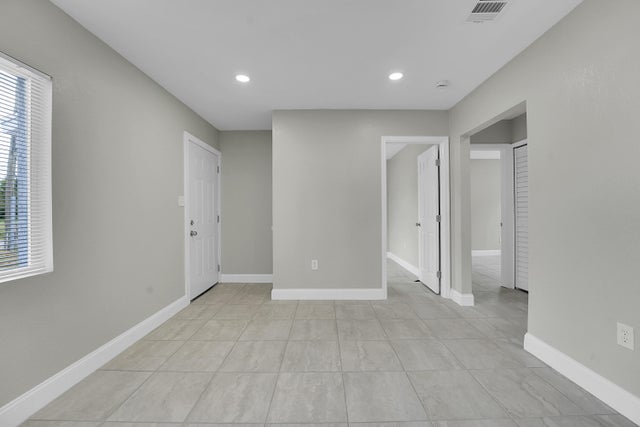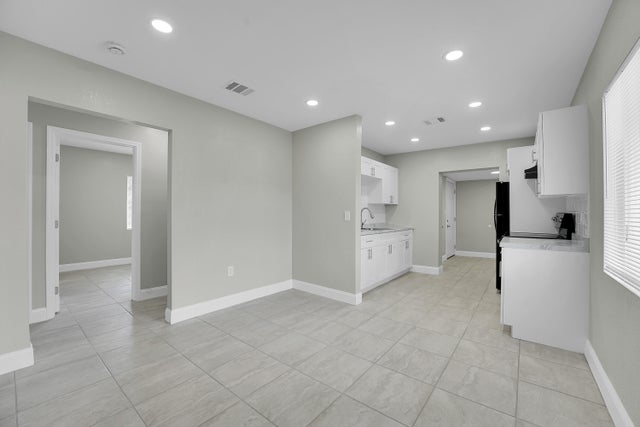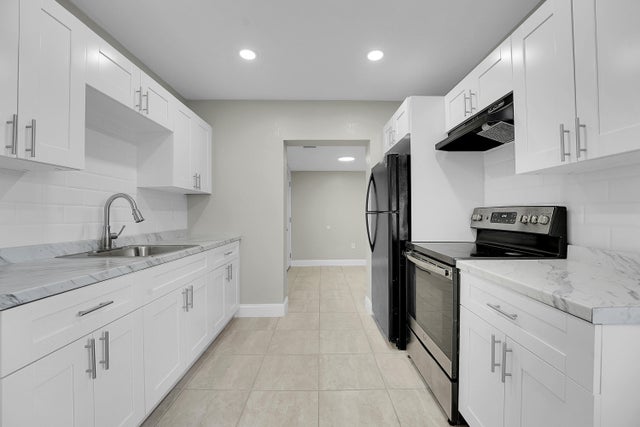About 306 N 28th Street
Turnkey Remodel | Big Lot | Build & Expand Step into 306 N 28th St and experience a like-new 3-bedroom, 1-bathroom home that has been fully transformed! Everything has been upgraded--brand-new kitchen and bath, new AC system, energy-efficient windows, a brand-new roof, and stylish tile floors throughout. This home is truly move-in ready. Sitting on a large lot, there's plenty of room to build an accessory dwelling unit (ADU) or create the outdoor oasis you've been dreaming of. Perfect for homeowners or investors alike. Looking for a double play? The home right next door is also for sale making this a rare chance to own two side-by-side, fully remodeled properties in a growing area.
Features of 306 N 28th Street
| MLS® # | RX-11134902 |
|---|---|
| USD | $242,900 |
| CAD | $340,028 |
| CNY | 元1,727,966 |
| EUR | €209,772 |
| GBP | £184,625 |
| RUB | ₽19,457,213 |
| Bedrooms | 3 |
| Bathrooms | 1.00 |
| Full Baths | 1 |
| Total Square Footage | 1,038 |
| Living Square Footage | 753 |
| Square Footage | Other |
| Acres | 0.00 |
| Year Built | 1955 |
| Type | Residential |
| Sub-Type | Single Family Detached |
| Restrictions | None |
| Unit Floor | 0 |
| Status | New |
| HOPA | No Hopa |
| Membership Equity | No |
Community Information
| Address | 306 N 28th Street |
|---|---|
| Area | 7070 |
| Subdivision | SANDRA COURT SUBDIVISION |
| City | Fort Pierce |
| County | St. Lucie |
| State | FL |
| Zip Code | 34947 |
Amenities
| Amenities | None |
|---|---|
| Utilities | Cable, 3-Phase Electric, Public Sewer, Public Water |
| Parking | 2+ Spaces |
| Is Waterfront | No |
| Waterfront | None |
| Has Pool | No |
| Pets Allowed | Yes |
| Subdivision Amenities | None |
Interior
| Interior Features | Entry Lvl Lvng Area |
|---|---|
| Appliances | Dishwasher, Dryer, Freezer, Range - Electric, Refrigerator, Washer |
| Heating | Central |
| Cooling | Central |
| Fireplace | No |
| # of Stories | 1 |
| Stories | 1.00 |
| Furnished | Unfurnished |
| Master Bedroom | None |
Exterior
| Construction | Concrete |
|---|---|
| Front Exposure | West |
Additional Information
| Date Listed | October 24th, 2025 |
|---|---|
| Days on Market | 6 |
| Zoning | SF Moderat |
| Foreclosure | No |
| Short Sale | No |
| RE / Bank Owned | No |
| Parcel ID | 240850800220007 |
Room Dimensions
| Master Bedroom | 9 x 8 |
|---|---|
| Living Room | 10 x 9 |
| Kitchen | 8 x 7 |
Listing Details
| Office | Triple 8 Real Estate Inc |
|---|---|
| roe@triple8realestate.com |

