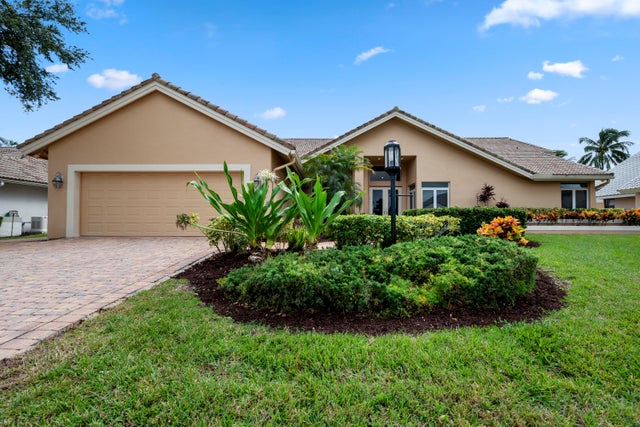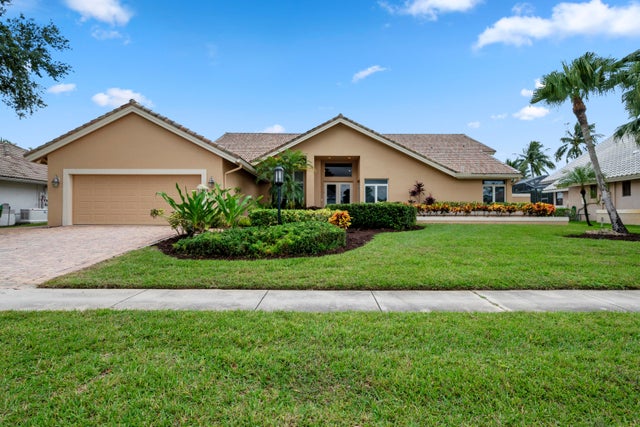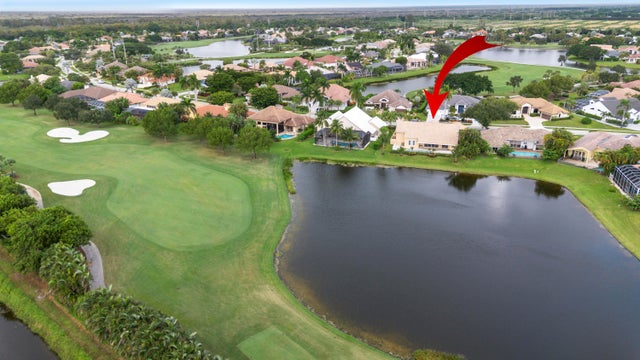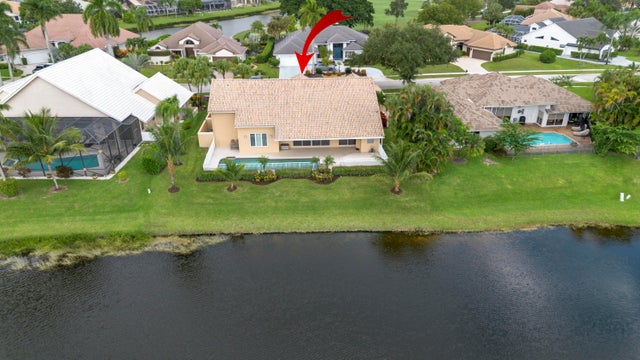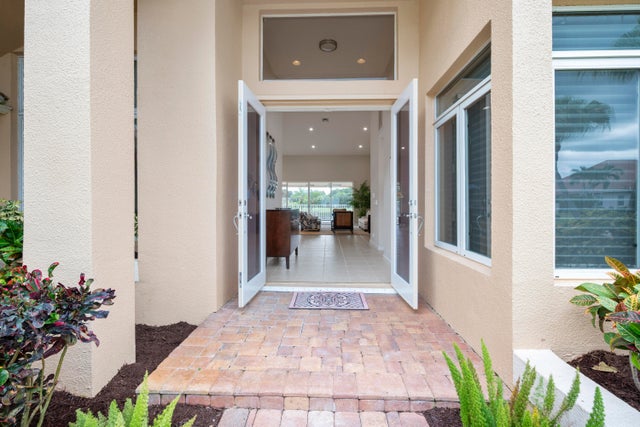About 10670 Stonebridge Boulevard
Welcome to this stunning, updated 3-bedroom, plus den, 3.5-bathroom home in the prestigious Stonebridge Country Club! A beautiful combination of golf course and lake views, this property offers the perfect combination of modern elegance, privacy, and resort-style living. The spacious, open-concept layout features a bright and airy kitchen, great room, and dining area that seamlessly flow together--perfect for both entertaining and everyday living. Large windows and glass doors allow for breathtaking views of the sparkling lake from most rooms in the home, creating a peaceful and picturesque backdrop at every turn.
Features of 10670 Stonebridge Boulevard
| MLS® # | RX-11134912 |
|---|---|
| USD | $975,000 |
| CAD | $1,365,439 |
| CNY | 元6,943,511 |
| EUR | €838,696 |
| GBP | £732,752 |
| RUB | ₽77,628,525 |
| HOA Fees | $365 |
| Bedrooms | 3 |
| Bathrooms | 3.00 |
| Full Baths | 2 |
| Half Baths | 1 |
| Total Square Footage | 3,915 |
| Living Square Footage | 2,843 |
| Square Footage | Tax Rolls |
| Acres | 0.29 |
| Year Built | 1987 |
| Type | Residential |
| Sub-Type | Single Family Detached |
| Restrictions | Buyer Approval, Comercial Vehicles Prohibited |
| Unit Floor | 0 |
| Status | New |
| HOPA | No Hopa |
| Membership Equity | Yes |
Community Information
| Address | 10670 Stonebridge Boulevard |
|---|---|
| Area | 4860 |
| Subdivision | STONEBRIDGE 2 |
| Development | Stonebridge Country Club |
| City | Boca Raton |
| County | Palm Beach |
| State | FL |
| Zip Code | 33498 |
Amenities
| Amenities | Bike - Jog, Cafe/Restaurant, Clubhouse, Community Room, Exercise Room, Golf Course, Manager on Site, Pickleball, Playground, Street Lights, Tennis |
|---|---|
| Utilities | Public Sewer, Public Water |
| Parking | 2+ Spaces, Driveway, Garage - Attached, Golf Cart |
| # of Garages | 3 |
| View | Golf, Lake |
| Is Waterfront | Yes |
| Waterfront | Lake |
| Has Pool | Yes |
| Pool | Inground |
| Pets Allowed | Yes |
| Subdivision Amenities | Bike - Jog, Cafe/Restaurant, Clubhouse, Community Room, Exercise Room, Golf Course Community, Manager on Site, Pickleball, Playground, Street Lights, Community Tennis Courts |
| Security | Gate - Manned |
Interior
| Interior Features | Ctdrl/Vault Ceilings, Entry Lvl Lvng Area, Cook Island, Volume Ceiling, Walk-in Closet, Stack Bedrooms |
|---|---|
| Appliances | Auto Garage Open, Central Vacuum, Cooktop, Dishwasher, Disposal, Dryer, Freezer, Ice Maker, Microwave, Range - Electric, Refrigerator, Wall Oven, Washer |
| Heating | Electric |
| Cooling | Electric |
| Fireplace | No |
| # of Stories | 1 |
| Stories | 1.00 |
| Furnished | Furniture Negotiable, Unfurnished |
| Master Bedroom | Mstr Bdrm - Ground, Separate Shower, Separate Tub |
Exterior
| Exterior Features | Covered Patio |
|---|---|
| Lot Description | 1/4 to 1/2 Acre |
| Windows | Blinds |
| Roof | S-Tile |
| Construction | CBS |
| Front Exposure | Northeast |
School Information
| Elementary | Sunrise Park Elementary School |
|---|---|
| Middle | Eagles Landing Middle School |
| High | Olympic Heights Community High |
Additional Information
| Date Listed | October 24th, 2025 |
|---|---|
| Days on Market | 1 |
| Zoning | AR |
| Foreclosure | No |
| Short Sale | No |
| RE / Bank Owned | No |
| HOA Fees | 365 |
| Parcel ID | 00414635010001680 |
Room Dimensions
| Master Bedroom | 22 x 15 |
|---|---|
| Bedroom 2 | 14 x 13 |
| Bedroom 3 | 13 x 13 |
| Dining Room | 10 x 11 |
| Family Room | 15 x 12 |
| Living Room | 38 x 22 |
| Kitchen | 13 x 11 |
Listing Details
| Office | Signature Int'l Premier Properties |
|---|---|
| broker@signatureflorida.com |

