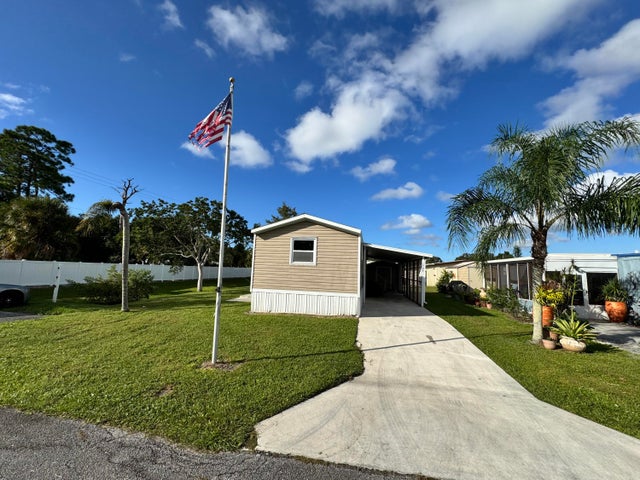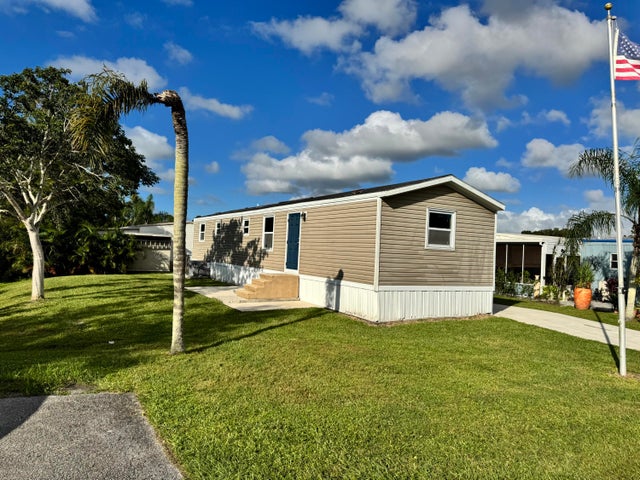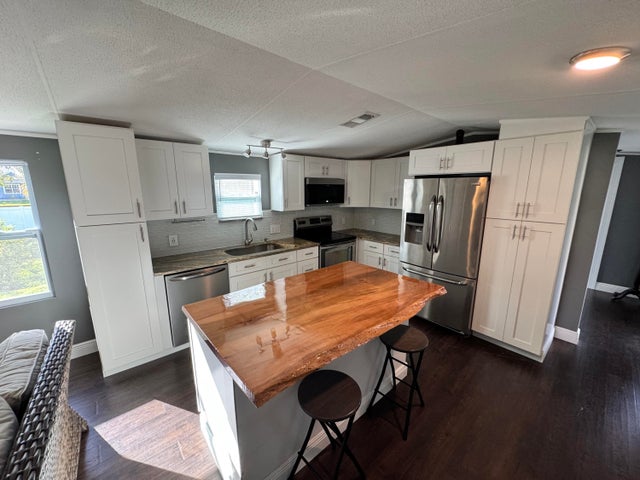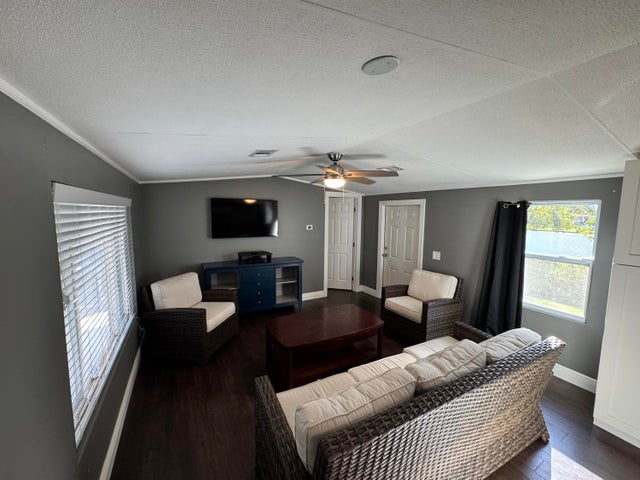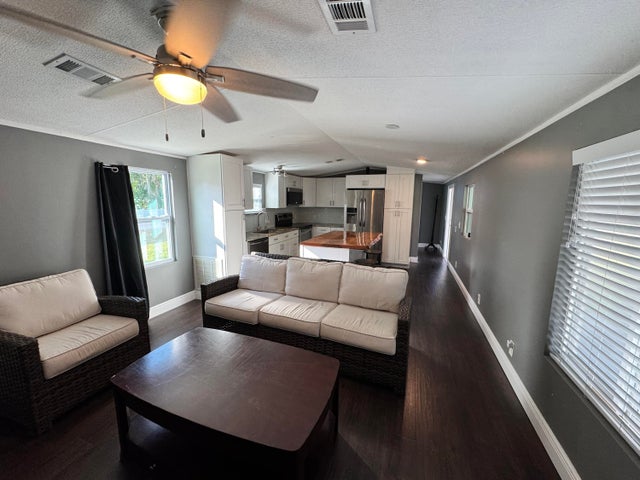About 1794 Sw Diana Terrace
GREAT BUY! Two bedroom, Two bath mobile home with carport and storage shed! Located in the 55+ community of Royal Palm Mobile Home Park! New kitchen, new floors, new siding, new appliances, more upgrades than you can count! Split floor plan! This is a land lease community with lot rent $750 per month. Great location near I95.
Features of 1794 Sw Diana Terrace
| MLS® # | RX-11134921 |
|---|---|
| USD | $69,900 |
| CAD | $98,234 |
| CNY | 元497,506 |
| EUR | €60,292 |
| GBP | £53,136 |
| RUB | ₽5,619,359 |
| HOA Fees | $750 |
| Bedrooms | 2 |
| Bathrooms | 2.00 |
| Full Baths | 2 |
| Total Square Footage | 672 |
| Living Square Footage | 672 |
| Square Footage | Floor Plan |
| Acres | 0.00 |
| Year Built | 2003 |
| Type | Residential |
| Sub-Type | Mobile/Manufactured |
| Unit Floor | 0 |
| Status | New |
| HOPA | Yes-Verified |
| Membership Equity | No |
Community Information
| Address | 1794 Sw Diana Terrace |
|---|---|
| Area | 12 - Stuart - Southwest |
| Subdivision | Royal Palm Mobile Home Park |
| City | Stuart |
| County | Martin |
| State | FL |
| Zip Code | 34997 |
Amenities
| Amenities | Community Room |
|---|---|
| Utilities | Cable, 3-Phase Electric, Public Sewer, Public Water |
| Parking Spaces | 1 |
| Is Waterfront | No |
| Waterfront | None |
| Has Pool | No |
| Pets Allowed | Yes |
| Subdivision Amenities | Community Room |
Interior
| Interior Features | Entry Lvl Lvng Area, Cook Island |
|---|---|
| Appliances | Range - Electric, Refrigerator |
| Heating | Central |
| Cooling | Central |
| Fireplace | No |
| # of Stories | 1 |
| Stories | 1.00 |
| Furnished | Partially Furnished |
| Master Bedroom | 2 Master Baths |
Exterior
| Construction | Vinyl Siding |
|---|---|
| Front Exposure | West |
Additional Information
| Date Listed | October 24th, 2025 |
|---|---|
| Days on Market | 9 |
| Zoning | Residential |
| Foreclosure | No |
| Short Sale | No |
| RE / Bank Owned | No |
| HOA Fees | 750 |
| Parcel ID | 13133323232323232 |
Room Dimensions
| Master Bedroom | 12 x 10 |
|---|---|
| Living Room | 8 x 12 |
| Kitchen | 8 x 8 |
Listing Details
| Office | RE/MAX Gold |
|---|---|
| richard.mckinney@remax.net |

