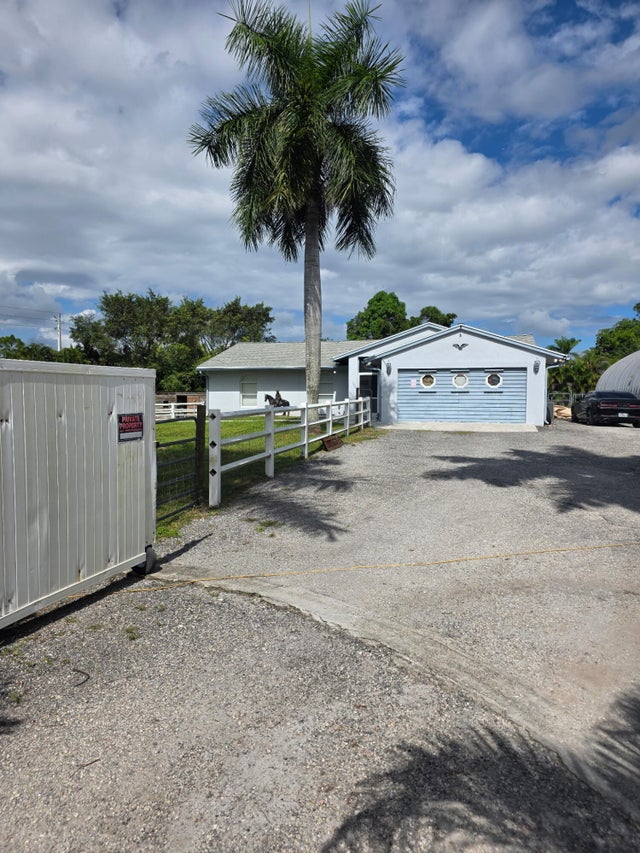About 13997 76th Road N
1.75 acres, large gated property with cute, country style home, barn, and detached large shop/hangar. Private corner lot. Attached garage is converted into 2 rooms, an office and a storage room, or can be 2 more bedrooms. This is an amazing investment opportunity. The sky is the limit with this property!
Features of 13997 76th Road N
| MLS® # | RX-11134954 |
|---|---|
| USD | $619,000 |
| CAD | $866,520 |
| CNY | 元4,403,504 |
| EUR | €534,576 |
| GBP | £470,493 |
| RUB | ₽49,584,252 |
| Bedrooms | 3 |
| Bathrooms | 2.00 |
| Full Baths | 2 |
| Total Square Footage | 3,877 |
| Living Square Footage | 1,400 |
| Square Footage | Tax Rolls |
| Acres | 1.75 |
| Year Built | 1993 |
| Type | Residential |
| Sub-Type | Single Family Detached |
| Restrictions | None |
| Style | Ranch, Rustic, Western |
| Unit Floor | 0 |
| Status | New |
| HOPA | No Hopa |
| Membership Equity | No |
Community Information
| Address | 13997 76th Road N |
|---|---|
| Area | 5540 |
| Subdivision | UNINCORPORATED WEST PALM BEACH - THE ACREAGE |
| Development | N/A |
| City | West Palm Beach |
| County | Palm Beach |
| State | FL |
| Zip Code | 33412 |
Amenities
| Amenities | None |
|---|---|
| Utilities | Cable, 3-Phase Electric, Septic, Water Available, Well Water |
| Parking | 2+ Spaces, Driveway, Garage - Building, Guest, Open, Garage - Detached, RV/Boat, Golf Cart |
| # of Garages | 12 |
| Is Waterfront | No |
| Waterfront | None |
| Has Pool | No |
| Pets Allowed | Yes |
| Subdivision Amenities | None |
| Security | Gate - Unmanned, Security Sys-Owned |
| Guest House | No |
Interior
| Interior Features | Foyer, Cook Island, Pantry |
|---|---|
| Appliances | Dishwasher, Disposal, Dryer, Fire Alarm, Freezer, Microwave, Purifier, Range - Electric, Refrigerator, Reverse Osmosis Water Treatment, Smoke Detector, Storm Shutters, Washer, Water Heater - Elec, Water Softener-Owned |
| Heating | Central, Central Building, Electric |
| Cooling | Ceiling Fan, Central, Electric |
| Fireplace | No |
| # of Stories | 1 |
| Stories | 1.00 |
| Furnished | Furniture Negotiable, Partially Furnished |
| Master Bedroom | Mstr Bdrm - Ground, Separate Shower |
Exterior
| Exterior Features | Extra Building, Fence, Open Patio, Room for Pool, Screen Porch, Shutters |
|---|---|
| Lot Description | Corner Lot, Treed Lot, West of US-1, 1 to < 2 Acres |
| Windows | Blinds, Drapes, Single Hung Metal, Sliding, Verticals |
| Roof | Comp Shingle |
| Construction | CBS |
| Front Exposure | South |
School Information
| Elementary | Acreage Pines Elementary School |
|---|---|
| Middle | Western Pines Community Middle |
| High | Seminole Ridge Community High School |
Additional Information
| Date Listed | October 24th, 2025 |
|---|---|
| Days on Market | 5 |
| Zoning | AR |
| Foreclosure | No |
| Short Sale | No |
| RE / Bank Owned | No |
| Parcel ID | 00414228000003850 |
| Waterfront Frontage | N/A |
Room Dimensions
| Master Bedroom | 15.5 x 13 |
|---|---|
| Living Room | 17 x 13.5 |
| Kitchen | 17 x 10.5 |
Listing Details
| Office | LAER Realty Partners Bowen/Wellington |
|---|---|
| salcorn@laerrealty.com |

