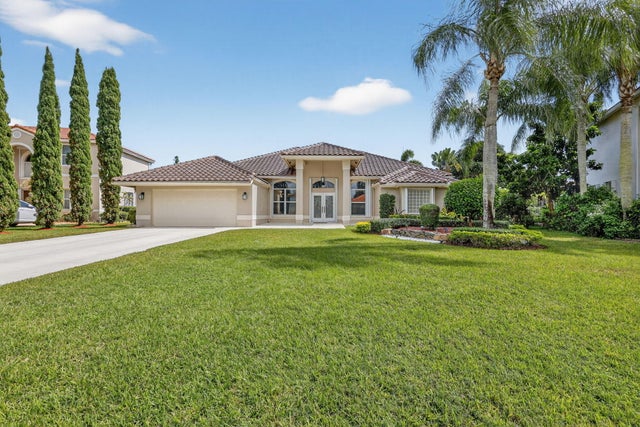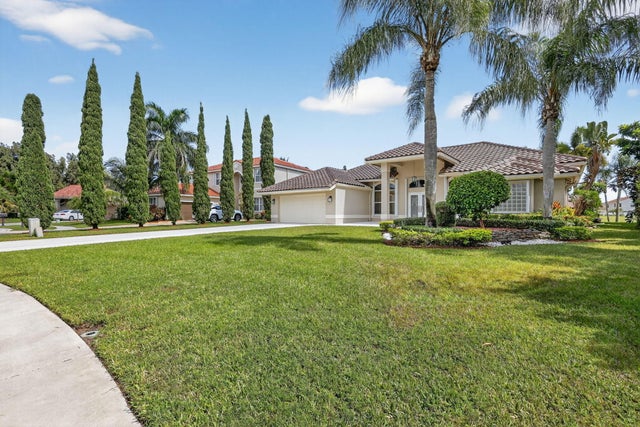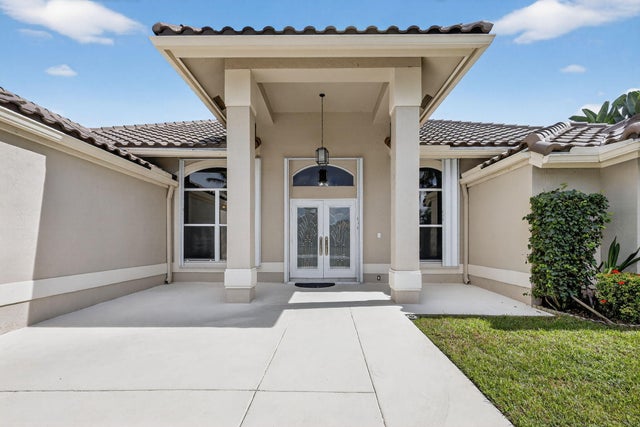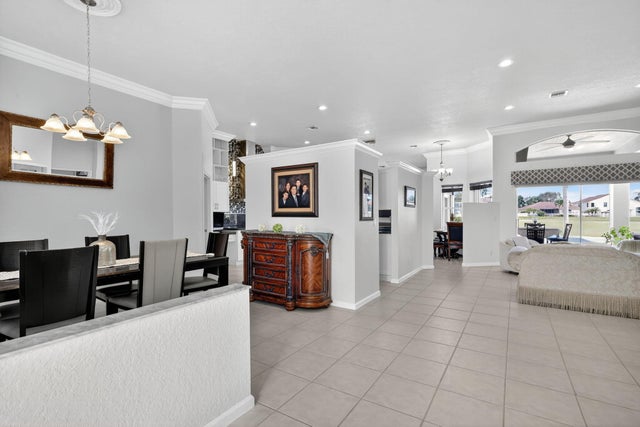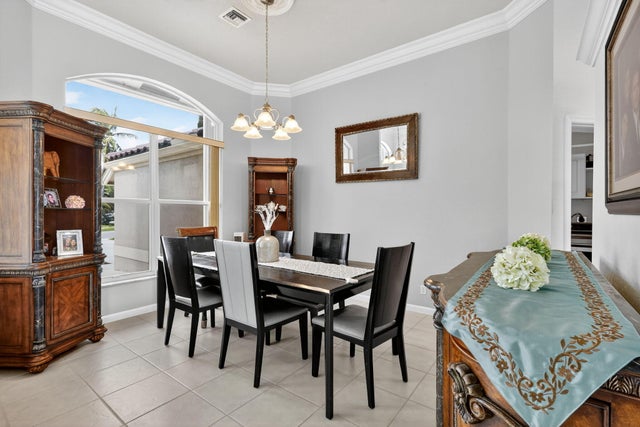About 5609 Lake Shore Village Circle
NEW ROOF - WOW! Discover this beautifully renovated single-story home in exclusive Winston Trails, offering privacy with no front or rear neighbors! Enjoy serene golf course views and lush surroundings. The modern open kitchen, electric retractable shades in all sliding doors, and updated bathrooms bring style and comfort. Relax on the spacious patio with retractable screens or dive into your own Lake Shore's largest pool, with stunning golf views and spectacular sunrise.Recent 2025 upgrades: new A/C, stove, dishwasher, water heater, pool filtration motor, and high-capacity sprinklers water come from the lake for a plenty of grassy space. The garage, previously converted into a playroom, will be restored in two car garage.This Gem won't last.!
Open Houses
| Sat, Nov 1st | 10:00am - 2:00pm |
|---|---|
| Sun, Nov 2nd | 10:00am - 2:00pm |
Features of 5609 Lake Shore Village Circle
| MLS® # | RX-11134971 |
|---|---|
| USD | $779,000 |
| CAD | $1,090,499 |
| CNY | 元5,541,728 |
| EUR | €672,755 |
| GBP | £592,106 |
| RUB | ₽62,400,860 |
| HOA Fees | $242 |
| Bedrooms | 4 |
| Bathrooms | 3.00 |
| Full Baths | 3 |
| Total Square Footage | 3,267 |
| Living Square Footage | 2,470 |
| Square Footage | Tax Rolls |
| Acres | 0.29 |
| Year Built | 1997 |
| Type | Residential |
| Sub-Type | Single Family Detached |
| Restrictions | Buyer Approval, Comercial Vehicles Prohibited, Interview Required, Lease OK, Lease OK w/Restrict, No Lease 1st Year, No RV, No Truck |
| Style | Mediterranean, Traditional |
| Unit Floor | 0 |
| Status | New |
| HOPA | No Hopa |
| Membership Equity | No |
Community Information
| Address | 5609 Lake Shore Village Circle |
|---|---|
| Area | 5740 |
| Subdivision | WINSTON TRAILS PAR 13 |
| Development | Winston Trails - Lake Shore Village |
| City | Lake Worth |
| County | Palm Beach |
| State | FL |
| Zip Code | 33463 |
Amenities
| Amenities | Cabana, Cafe/Restaurant, Exercise Room, Golf Course, Internet Included, Manager on Site, Playground, Pool, Sidewalks, Street Lights, Tennis |
|---|---|
| Utilities | Public Sewer, Public Water, Water Available |
| Parking | 2+ Spaces, Driveway, Garage - Attached, Vehicle Restrictions |
| # of Garages | 2 |
| View | Canal, Golf, Lake |
| Is Waterfront | Yes |
| Waterfront | Canal Width 1 - 80 |
| Has Pool | Yes |
| Pool | Concrete, Heated, Screened |
| Pets Allowed | Restricted |
| Unit | On Golf Course |
| Subdivision Amenities | Cabana, Cafe/Restaurant, Exercise Room, Golf Course Community, Internet Included, Manager on Site, Playground, Pool, Sidewalks, Street Lights, Community Tennis Courts |
| Security | Doorman, Entry Card, Gate - Manned, Gate - Unmanned, Security Patrol |
| Guest House | No |
Interior
| Interior Features | French Door, Cook Island, Pantry, Volume Ceiling, Walk-in Closet |
|---|---|
| Appliances | Auto Garage Open, Dishwasher, Disposal, Dryer, Range - Electric, Refrigerator, Smoke Detector, Storm Shutters, Washer |
| Heating | Central, Electric |
| Cooling | Ceiling Fan, Central, Electric |
| Fireplace | No |
| # of Stories | 1 |
| Stories | 1.00 |
| Furnished | Unfurnished |
| Master Bedroom | Dual Sinks, Separate Shower, Separate Tub |
Exterior
| Exterior Features | Auto Sprinkler, Covered Patio, Open Patio, Screened Patio, Shutters, Zoned Sprinkler |
|---|---|
| Lot Description | 1/4 to 1/2 Acre, Golf Front, Sidewalks |
| Windows | Blinds |
| Roof | S-Tile |
| Construction | CBS |
| Front Exposure | East |
School Information
| Elementary | Manatee Elementary School |
|---|---|
| Middle | Christa Mcauliffe Middle School |
| High | Park Vista Community High School |
Additional Information
| Date Listed | October 24th, 2025 |
|---|---|
| Days on Market | 6 |
| Zoning | RS |
| Foreclosure | No |
| Short Sale | No |
| RE / Bank Owned | No |
| HOA Fees | 242 |
| Parcel ID | 00424502090000160 |
| Waterfront Frontage | West |
Room Dimensions
| Master Bedroom | 23 x 13 |
|---|---|
| Living Room | 24 x 13 |
| Kitchen | 15 x 18 |
Listing Details
| Office | Partnership Realty Inc. |
|---|---|
| alvarezbroker@gmail.com |

