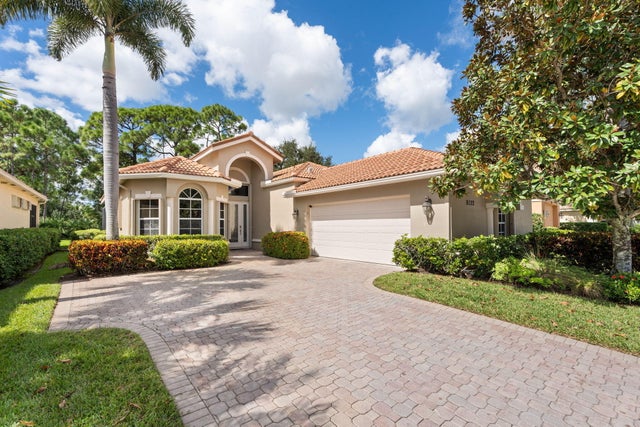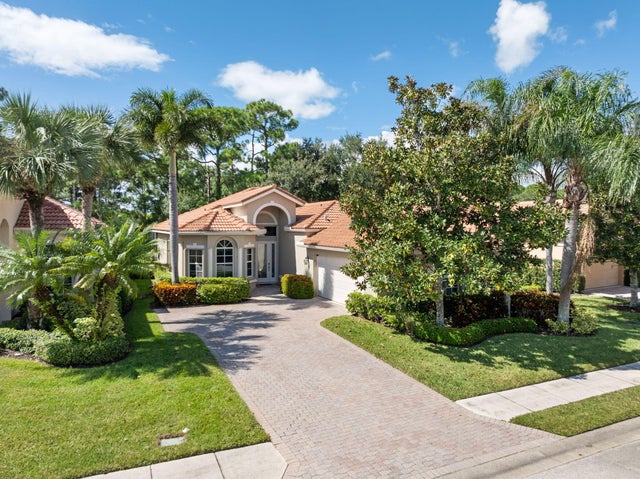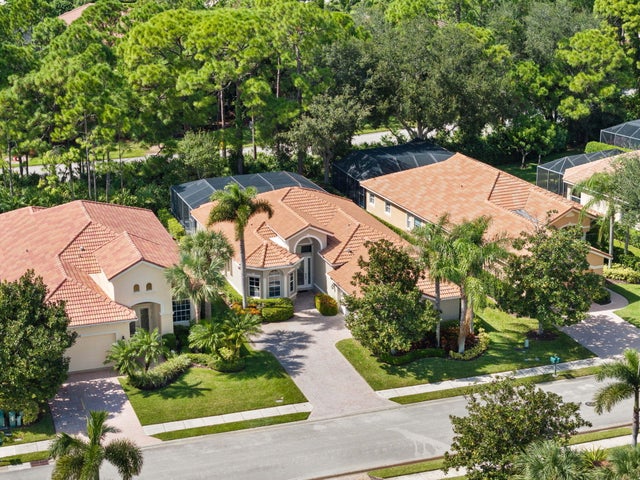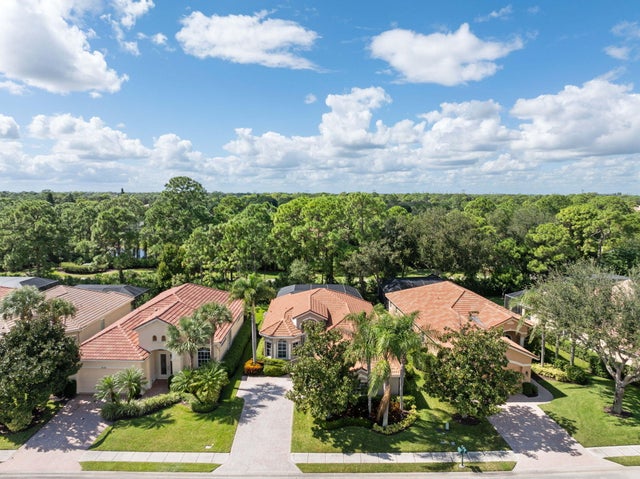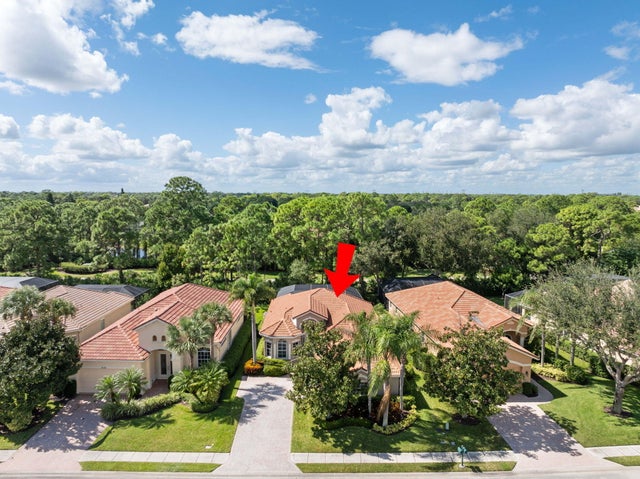About 9132 Pumpkin Ridge
Welcome to Maidstone at PGA Village, where timeless design meets relaxed Florida living. This 2BR + den, 2.5 bath retreat offers a heated pool and spa surrounded by vibrant tropical landscaping. Light pours through plantation shutters onto wood-look tile floors that flow through open, inviting spaces designed for comfort and connection. The kitchen and family room open to the screened lanai for effortless indoor-outdoor living. Dues include lawn care, cable, internet, + access to exclusive amenities, fitness center, lap pool, tennis, & pickleball. Optional memberships available at The Legacy and PGA Golf Club's championship courses. Experience the ultimate blend of serenity, sophistication, and resort-style living, where every day feels like a private getaway in the heart of PGA Village.
Features of 9132 Pumpkin Ridge
| MLS® # | RX-11134979 |
|---|---|
| USD | $489,000 |
| CAD | $684,341 |
| CNY | 元3,471,753 |
| EUR | €419,230 |
| GBP | £366,970 |
| RUB | ₽39,119,658 |
| HOA Fees | $480 |
| Bedrooms | 2 |
| Bathrooms | 3.00 |
| Full Baths | 2 |
| Half Baths | 1 |
| Total Square Footage | 2,379 |
| Living Square Footage | 1,723 |
| Square Footage | Tax Rolls |
| Acres | 0.17 |
| Year Built | 2004 |
| Type | Residential |
| Sub-Type | Single Family Detached |
| Restrictions | Buyer Approval, Comercial Vehicles Prohibited, Interview Required, Lease OK w/Restrict |
| Unit Floor | 0 |
| Status | New |
| HOPA | No Hopa |
| Membership Equity | No |
Community Information
| Address | 9132 Pumpkin Ridge |
|---|---|
| Area | 7600 |
| Subdivision | MAIDSTONE |
| City | Port Saint Lucie |
| County | St. Lucie |
| State | FL |
| Zip Code | 34986 |
Amenities
| Amenities | Basketball, Bike - Jog, Billiards, Clubhouse, Community Room, Exercise Room, Golf Course, Internet Included, Library, Pickleball, Playground, Pool, Sidewalks, Street Lights, Tennis |
|---|---|
| Utilities | Public Sewer, Public Water |
| Parking | 2+ Spaces, Driveway, Garage - Attached |
| # of Garages | 2 |
| Is Waterfront | No |
| Waterfront | None |
| Has Pool | Yes |
| Pool | Heated, Inground, Screened |
| Pets Allowed | Restricted |
| Subdivision Amenities | Basketball, Bike - Jog, Billiards, Clubhouse, Community Room, Exercise Room, Golf Course Community, Internet Included, Library, Pickleball, Playground, Pool, Sidewalks, Street Lights, Community Tennis Courts |
| Security | Gate - Manned |
Interior
| Interior Features | Entry Lvl Lvng Area, Foyer, Roman Tub, Volume Ceiling, Walk-in Closet |
|---|---|
| Appliances | Dishwasher, Dryer, Freezer, Microwave, Range - Electric, Refrigerator, Washer |
| Heating | Central, Electric |
| Cooling | Central, Electric |
| Fireplace | No |
| # of Stories | 1 |
| Stories | 1.00 |
| Furnished | Unfurnished |
| Master Bedroom | Dual Sinks, Mstr Bdrm - Ground, Separate Shower, Separate Tub |
Exterior
| Exterior Features | Auto Sprinkler |
|---|---|
| Lot Description | < 1/4 Acre, Sidewalks |
| Roof | Concrete Tile |
| Construction | CBS, Frame/Stucco |
| Front Exposure | East |
Additional Information
| Date Listed | October 24th, 2025 |
|---|---|
| Days on Market | 4 |
| Zoning | Planne |
| Foreclosure | No |
| Short Sale | No |
| RE / Bank Owned | No |
| HOA Fees | 480 |
| Parcel ID | 332250500170000 |
Room Dimensions
| Master Bedroom | 18 x 14 |
|---|---|
| Dining Room | 10 x 12 |
| Living Room | 24 x 18 |
| Kitchen | 15 x 10 |
Listing Details
| Office | Above and Beyond Real Estate |
|---|---|
| realty.aboveandbeyond@gmail.com |

