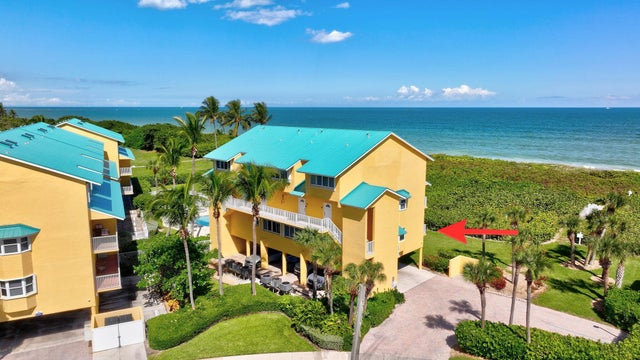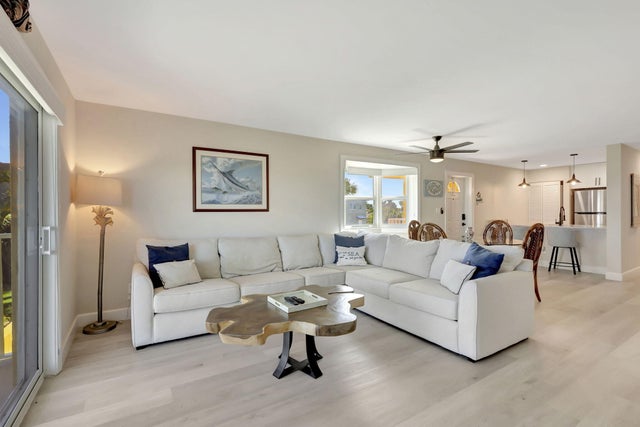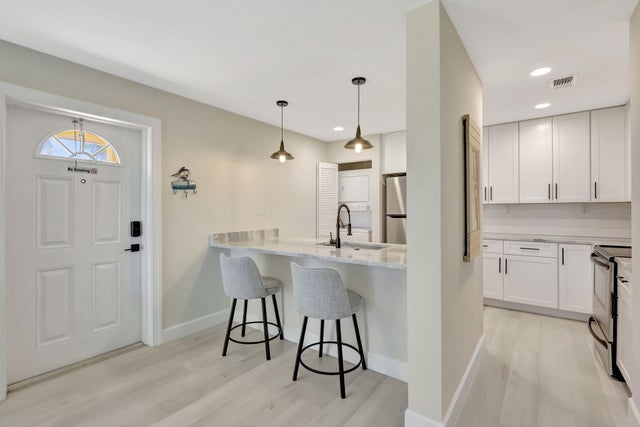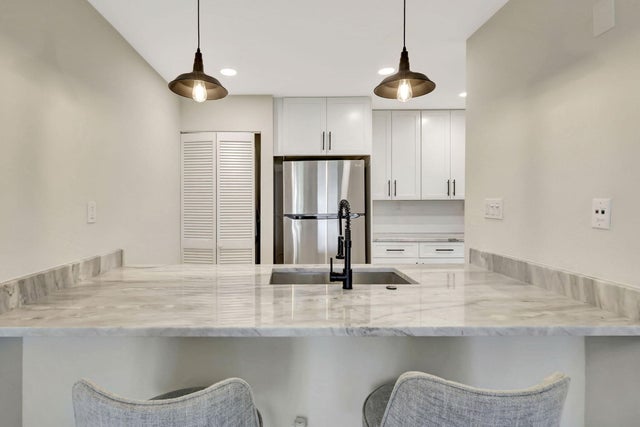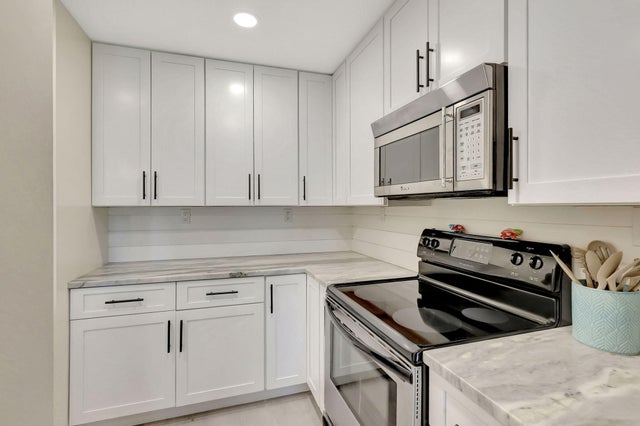About 1550 S Ocean Drive #d-19
Experience coastal living at its finest in this beautifully renovated 2BR/2BA condo on the first floor with direct oceanfront views and private beach access. Featuring high-end finishes, an open-concept design, a modern kitchen with quartz countertops and stainless steel appliances, and a spacious living area opening to a private oceanfront balcony. Sold fully furnished and move-in ready--perfect as a primary home or vacation retreat. Located on Hutchinson Island near top restaurants, shops, and local attractions.
Features of 1550 S Ocean Drive #d-19
| MLS® # | RX-11134994 |
|---|---|
| USD | $449,000 |
| CAD | $628,367 |
| CNY | 元3,192,592 |
| EUR | €385,487 |
| GBP | £336,709 |
| RUB | ₽35,585,091 |
| HOA Fees | $1,191 |
| Bedrooms | 2 |
| Bathrooms | 2.00 |
| Full Baths | 2 |
| Total Square Footage | 1,288 |
| Living Square Footage | 1,120 |
| Square Footage | Other |
| Acres | 0.00 |
| Year Built | 1989 |
| Type | Residential |
| Sub-Type | Condo or Coop |
| Restrictions | Lease OK w/Restrict |
| Style | Key West |
| Unit Floor | 19 |
| Status | New |
| HOPA | No Hopa |
| Membership Equity | No |
Community Information
| Address | 1550 S Ocean Drive #d-19 |
|---|---|
| Area | 7010 |
| Subdivision | BEACH VILLAS ON HUTCHINSON ISLAND CONDOMINIUM |
| City | Hutchinson Island |
| County | St. Lucie |
| State | FL |
| Zip Code | 34949 |
Amenities
| Amenities | Pool, Sidewalks, Street Lights |
|---|---|
| Utilities | Cable |
| Parking Spaces | 1 |
| Parking | Assigned, Covered |
| View | Ocean |
| Is Waterfront | Yes |
| Waterfront | Ocean Access, Ocean Front |
| Has Pool | No |
| Pets Allowed | Yes |
| Unit | Corner |
| Subdivision Amenities | Pool, Sidewalks, Street Lights |
| Security | TV Camera |
Interior
| Interior Features | Cook Island, Pantry, Split Bedroom, Walk-in Closet |
|---|---|
| Appliances | Cooktop, Dishwasher, Disposal, Dryer, Freezer, Ice Maker, Microwave, Range - Electric, Refrigerator, Smoke Detector, Storm Shutters, Washer, Washer/Dryer Hookup, Water Heater - Elec, Fire Alarm |
| Heating | Central |
| Cooling | Ceiling Fan, Central |
| Fireplace | No |
| # of Stories | 1 |
| Stories | 1.00 |
| Furnished | Furnished, Turnkey |
| Master Bedroom | None |
Exterior
| Exterior Features | Auto Sprinkler, Covered Balcony, Outdoor Shower |
|---|---|
| Windows | Hurricane Windows, Impact Glass |
| Roof | Metal |
| Construction | Block, Concrete |
| Front Exposure | East |
Additional Information
| Date Listed | October 24th, 2025 |
|---|---|
| Days on Market | 2 |
| Zoning | HI Medium |
| Foreclosure | No |
| Short Sale | No |
| RE / Bank Owned | No |
| HOA Fees | 1191 |
| Parcel ID | 250760000190000 |
Room Dimensions
| Master Bedroom | 0 x 0 |
|---|---|
| Living Room | 0 x 0 |
| Kitchen | 0 x 0 |
Listing Details
| Office | Tina Fanjul Associates, Inc. |
|---|---|
| mryan@fanjulrealestate.com |

