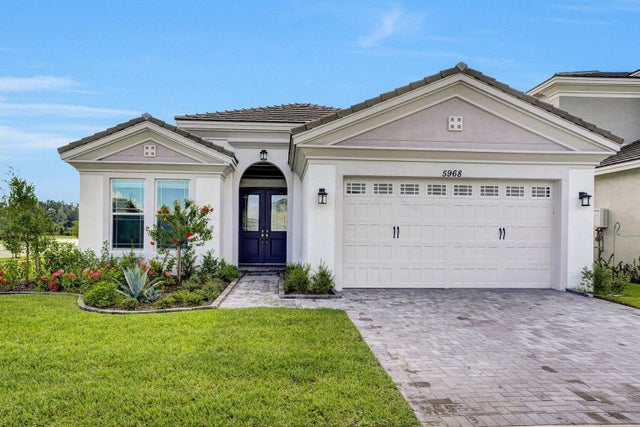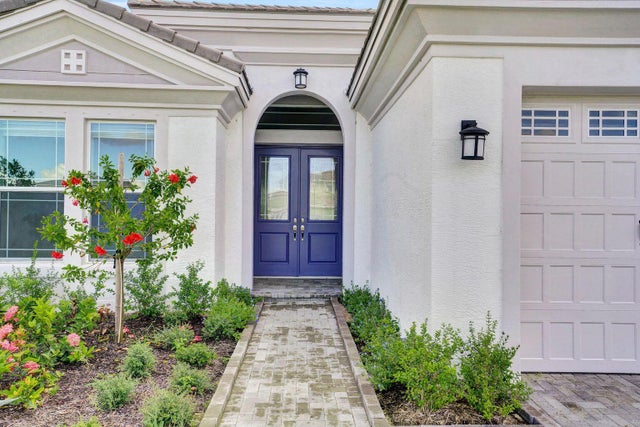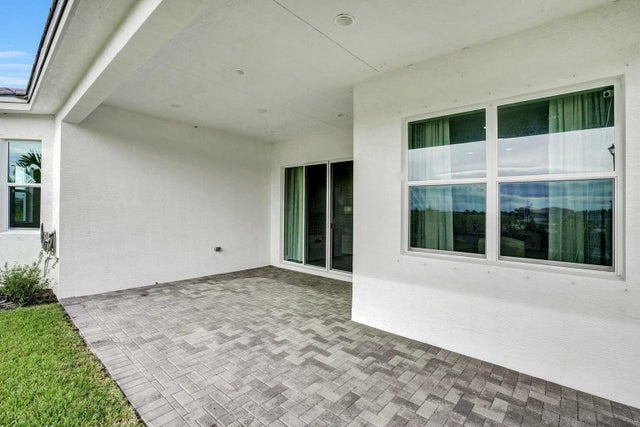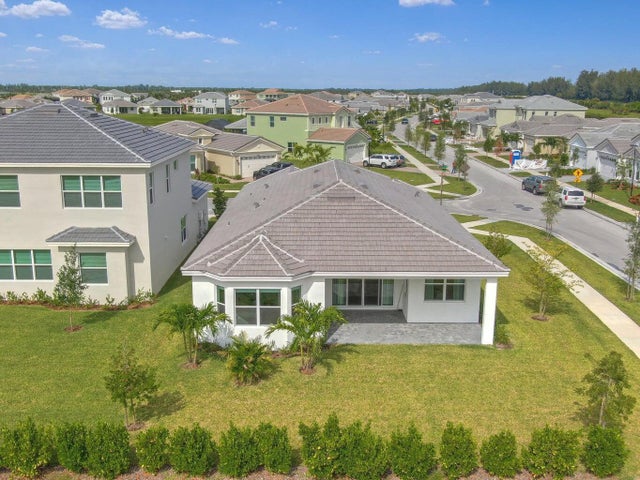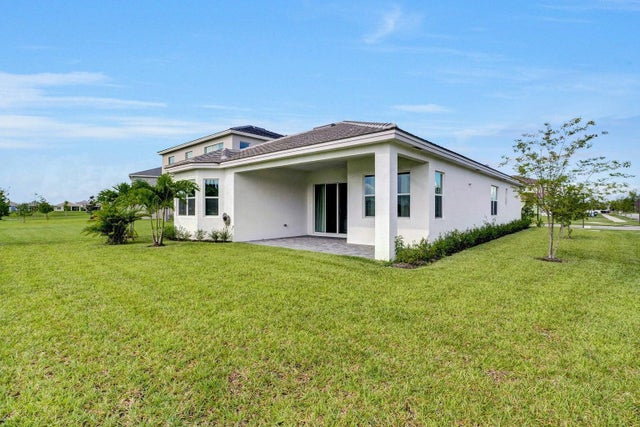About 5968 Buttonbush Drive
Beautifully Upgraded Persimmon Model on a Corner Lot! This spacious 3-bedroom, 2.5-bathroom home with a 2-car garage offers a large open split floor plan, perfect for modern living. Enjoy gorgeous wood-look tile flooring throughout the main living areas and an upgraded kitchen designed to impress with sleek finishes and contemporary style. The stunning primary suite features a luxurious bathroom with a large walk-in shower and designer touches. Located within one of the top-rated school districts in Palm Beach County, this home also gives you access to Westlake's brand-new amenities center--complete with a resort-style aquatic complex, event spaces, basketball courts, dog park, adventure playground, outdoor concert pavilion, and much more!Don't miss your chance to live in one of Palm Beach County's fastest-growing communities! Schedule your showing today.
Features of 5968 Buttonbush Drive
| MLS® # | RX-11135007 |
|---|---|
| USD | $599,000 |
| CAD | $838,283 |
| CNY | 元4,252,720 |
| EUR | €513,535 |
| GBP | £449,519 |
| RUB | ₽47,919,581 |
| HOA Fees | $90 |
| Bedrooms | 3 |
| Bathrooms | 3.00 |
| Full Baths | 2 |
| Half Baths | 1 |
| Total Square Footage | 2,787 |
| Living Square Footage | 2,042 |
| Square Footage | Developer |
| Acres | 0.18 |
| Year Built | 2019 |
| Type | Residential |
| Sub-Type | Single Family Detached |
| Restrictions | Tenant Approval |
| Style | Traditional |
| Unit Floor | 0 |
| Status | Coming Soon |
| HOPA | No Hopa |
| Membership Equity | No |
Community Information
| Address | 5968 Buttonbush Drive |
|---|---|
| Area | 5540 |
| Subdivision | HAMMOCKS OF WESTLAKE PHASE 2 |
| Development | Westlake |
| City | Westlake |
| County | Palm Beach |
| State | FL |
| Zip Code | 33470 |
Amenities
| Amenities | Bike - Jog, Clubhouse, Community Room, Exercise Room, Pool, Sidewalks, Spa-Hot Tub, Street Lights, Picnic Area |
|---|---|
| Utilities | Cable, 3-Phase Electric, Public Water, Water Available |
| Parking | Driveway, Garage - Attached |
| # of Garages | 2 |
| View | Other |
| Is Waterfront | No |
| Waterfront | None |
| Has Pool | No |
| Pets Allowed | Restricted |
| Unit | Corner |
| Subdivision Amenities | Bike - Jog, Clubhouse, Community Room, Exercise Room, Pool, Sidewalks, Spa-Hot Tub, Street Lights, Picnic Area |
| Security | Gate - Unmanned |
| Guest House | No |
Interior
| Interior Features | Foyer, Pantry, Split Bedroom, Volume Ceiling, Walk-in Closet, Cook Island |
|---|---|
| Appliances | Auto Garage Open, Dishwasher, Disposal, Dryer, Ice Maker, Microwave, Range - Electric, Refrigerator, Storm Shutters, Washer, Water Heater - Gas, Smoke Detector |
| Heating | Central, Electric |
| Cooling | Central, Electric |
| Fireplace | No |
| # of Stories | 1 |
| Stories | 1.00 |
| Furnished | Unfurnished |
| Master Bedroom | Dual Sinks, Mstr Bdrm - Ground |
Exterior
| Exterior Features | Auto Sprinkler, Covered Patio, Room for Pool, Shutters |
|---|---|
| Lot Description | < 1/4 Acre, Private Road, Sidewalks |
| Windows | Blinds, Sliding |
| Roof | Concrete Tile |
| Construction | CBS, Concrete |
| Front Exposure | West |
School Information
| Elementary | Golden Grove Elementary School |
|---|---|
| Middle | Western Pines Community Middle |
| High | Seminole Ridge Community High School |
Additional Information
| Date Listed | October 24th, 2025 |
|---|---|
| Days on Market | 4 |
| Zoning | R-1 |
| Foreclosure | No |
| Short Sale | No |
| RE / Bank Owned | No |
| HOA Fees | 90 |
| Parcel ID | 77404301080002830 |
Room Dimensions
| Master Bedroom | 15 x 17 |
|---|---|
| Bedroom 2 | 12 x 12 |
| Bedroom 3 | 13 x 11 |
| Dining Room | 8 x 11 |
| Living Room | 12 x 13 |
| Great Room | 15 x 16 |
| Kitchen | 10 x 8 |
| Bonus Room | 8 x 8 |
| Patio | 22 x 14 |
Listing Details
| Office | Keller Williams Realty - Welli |
|---|---|
| michaelmenchise@kw.com |

