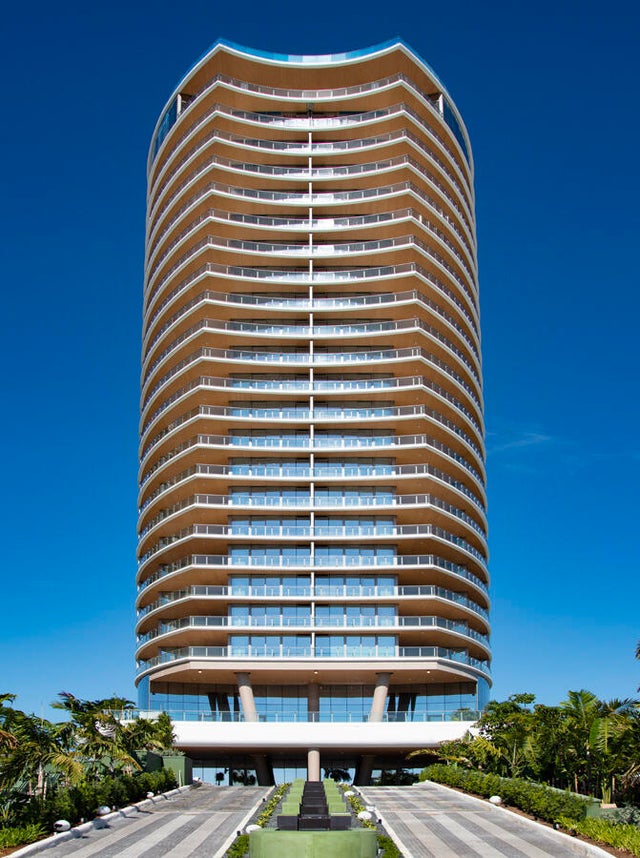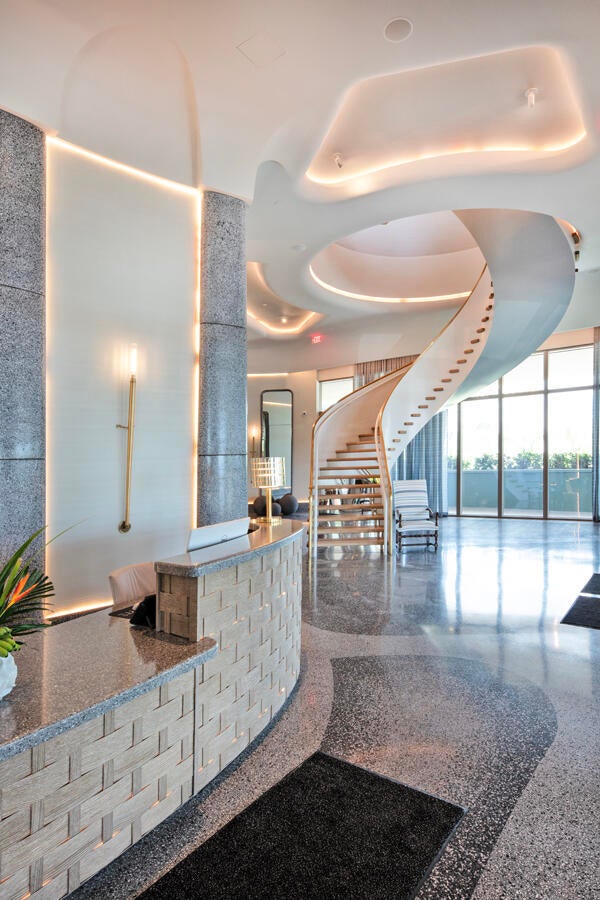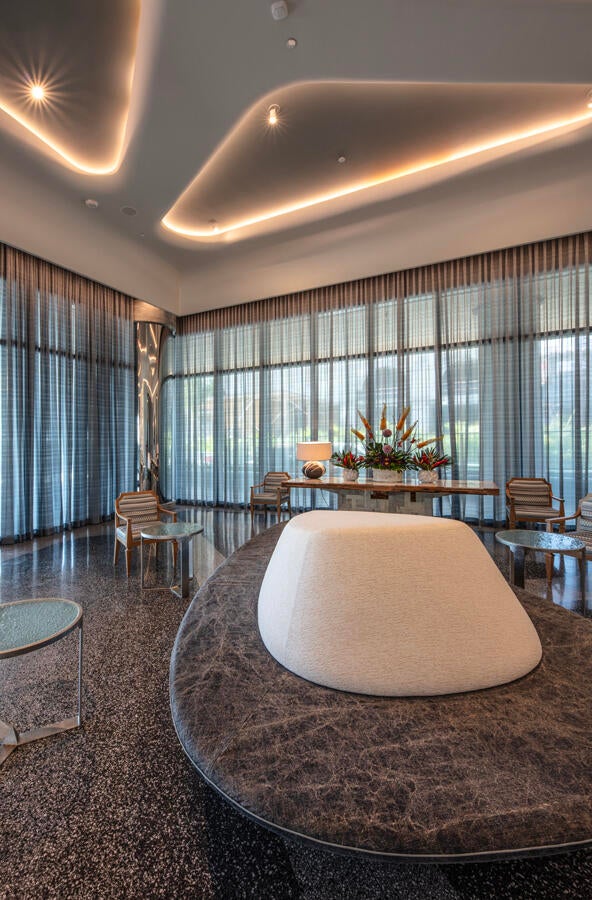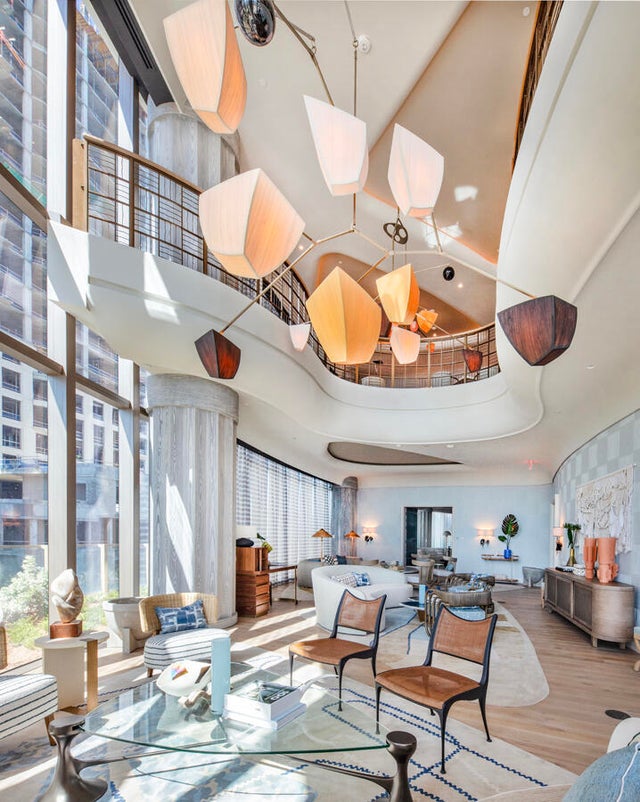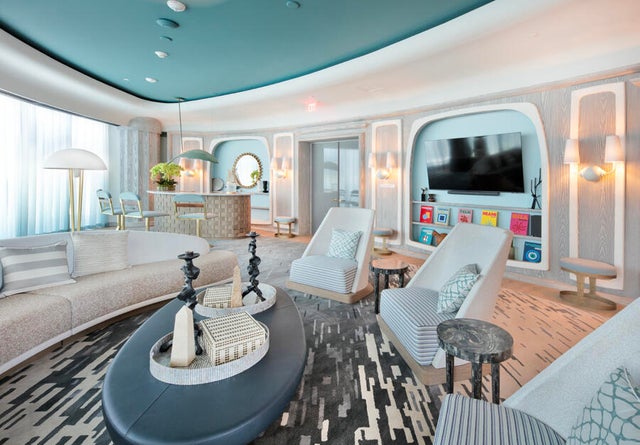About 1333 S Flagler Drive #1101
One-of-a-kind custom floor plan, move-in ready 3-bedroom, 31/2-bath residence in this 41-unit boutique, luxury waterfront building. A private elevator opens directly into your spacious foyer that flows into a bright & open floor plan. Floor-to-ceiling windows with panoramic water views. Great open kitchen with high-end appliances & custom cabinetry, expansive living and dining zones ideal for entertaining, & an oversized terrace that merges indoor elegance with outdoor ease. The primary suite features a spa-style bath & generous walk-in closet. Additional private VIP suite apart from the primary. Spectacular 5-star amenities curated for discerning buyers who value privacy, prestige & the ultimate waterfront lifestyle.
Features of 1333 S Flagler Drive #1101
| MLS® # | RX-11135016 |
|---|---|
| USD | $13,750,000 |
| CAD | $19,242,850 |
| CNY | 元97,768,688 |
| EUR | €11,805,008 |
| GBP | £10,311,235 |
| RUB | ₽1,089,743,875 |
| HOA Fees | $9,904 |
| Bedrooms | 3 |
| Bathrooms | 4.00 |
| Full Baths | 3 |
| Half Baths | 1 |
| Total Square Footage | 5,458 |
| Living Square Footage | 4,440 |
| Square Footage | Developer |
| Acres | 0.00 |
| Year Built | 2025 |
| Type | Residential |
| Sub-Type | Condo or Coop |
| Restrictions | Lease OK w/Restrict |
| Unit Floor | 11 |
| Status | New |
| HOPA | No Hopa |
| Membership Equity | No |
Community Information
| Address | 1333 S Flagler Drive #1101 |
|---|---|
| Area | 5440 |
| Subdivision | Flagler Forte Residences |
| City | West Palm Beach |
| County | Palm Beach |
| State | FL |
| Zip Code | 33401 |
Amenities
| Amenities | Business Center, Community Room, Elevator, Exercise Room, Lobby, Manager on Site, Pool, Sauna, Spa-Hot Tub, Street Lights, Trash Chute |
|---|---|
| Utilities | Cable, 3-Phase Electric, Gas Natural, Public Water |
| Parking | Assigned, Garage - Building, Under Building |
| # of Garages | 2 |
| View | City, Intracoastal, Ocean |
| Is Waterfront | Yes |
| Waterfront | Intracoastal |
| Has Pool | No |
| Pets Allowed | Restricted |
| Subdivision Amenities | Business Center, Community Room, Elevator, Exercise Room, Lobby, Manager on Site, Pool, Sauna, Spa-Hot Tub, Street Lights, Trash Chute |
| Security | Doorman, Lobby |
Interior
| Interior Features | Elevator, Cook Island, Pantry, Split Bedroom, Walk-in Closet, Fire Sprinkler |
|---|---|
| Appliances | Dishwasher, Disposal, Dryer, Fire Alarm, Freezer, Ice Maker, Microwave, Range - Gas, Refrigerator, Smoke Detector, Wall Oven, Washer, Generator Whle House |
| Heating | Central |
| Cooling | Central |
| Fireplace | No |
| # of Stories | 25 |
| Stories | 25.00 |
| Furnished | Unfurnished |
| Master Bedroom | Dual Sinks, Separate Shower, Separate Tub |
Exterior
| Exterior Features | Covered Balcony |
|---|---|
| Lot Description | East of US-1 |
| Construction | Concrete |
| Front Exposure | East |
Additional Information
| Date Listed | October 24th, 2025 |
|---|---|
| Days on Market | 3 |
| Zoning | RES |
| Foreclosure | No |
| Short Sale | No |
| RE / Bank Owned | No |
| HOA Fees | 9904 |
| Parcel ID | 74434327900010000 |
Room Dimensions
| Master Bedroom | 20 x 20 |
|---|---|
| Living Room | 21 x 18 |
| Great Room | 35 x 20 |
| Kitchen | 24 x 11 |
Listing Details
| Office | Douglas Elliman |
|---|---|
| flbroker@elliman.com |

