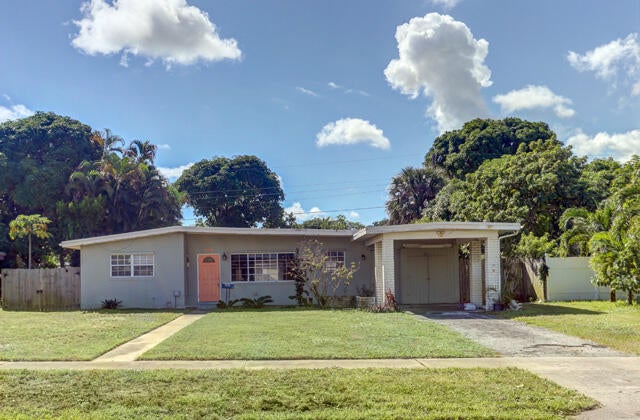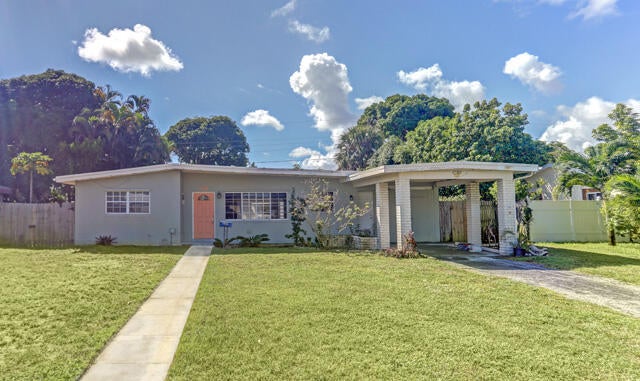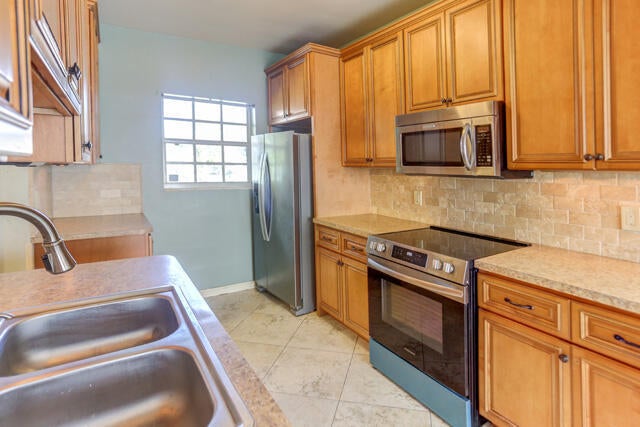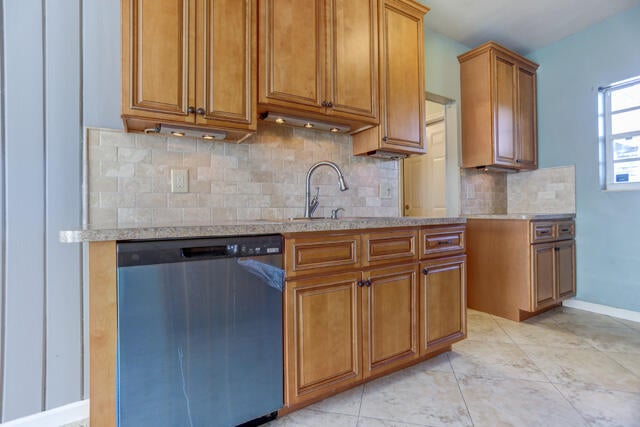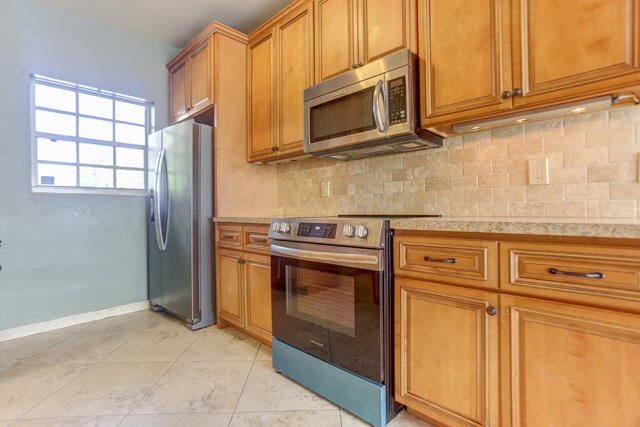About 328 E Jasmine Drive
Prime location in Lake Park. 3 bedrooms with fenced backyard, carport and ready for your special touches! Newer appliances and kitchen. Don't miss this one!
Features of 328 E Jasmine Drive
| MLS® # | RX-11135049 |
|---|---|
| USD | $430,000 |
| CAD | $605,092 |
| CNY | 元3,063,664 |
| EUR | €373,780 |
| GBP | £328,931 |
| RUB | ₽34,850,898 |
| Bedrooms | 3 |
| Bathrooms | 3.00 |
| Full Baths | 2 |
| Half Baths | 1 |
| Total Square Footage | 1,740 |
| Living Square Footage | 1,326 |
| Square Footage | Tax Rolls |
| Acres | 0.21 |
| Year Built | 1958 |
| Type | Residential |
| Sub-Type | Single Family Detached |
| Restrictions | None |
| Style | Ranch, Mid Century |
| Unit Floor | 0 |
| Status | Active Under Contract |
| HOPA | No Hopa |
| Membership Equity | No |
Community Information
| Address | 328 E Jasmine Drive |
|---|---|
| Area | 5270 |
| Subdivision | KELSEY CITY |
| City | Lake Park |
| County | Palm Beach |
| State | FL |
| Zip Code | 33403 |
Amenities
| Amenities | Sidewalks |
|---|---|
| Utilities | Cable, 3-Phase Electric, Public Water |
| Parking Spaces | 1 |
| Parking | 2+ Spaces, Driveway, Carport - Attached |
| Is Waterfront | No |
| Waterfront | None |
| Has Pool | No |
| Pets Allowed | Yes |
| Subdivision Amenities | Sidewalks |
| Security | None |
| Guest House | No |
Interior
| Interior Features | Split Bedroom, Walk-in Closet, Laundry Tub |
|---|---|
| Appliances | Dishwasher, Disposal, Dryer, Microwave, Range - Electric, Refrigerator, Washer, Water Heater - Elec, Washer/Dryer Hookup |
| Heating | Central, Electric |
| Cooling | Ceiling Fan, Central, Electric |
| Fireplace | No |
| # of Stories | 1 |
| Stories | 1.00 |
| Furnished | Unfurnished |
| Master Bedroom | Mstr Bdrm - Ground |
Exterior
| Exterior Features | Fence |
|---|---|
| Lot Description | < 1/4 Acre, Sidewalks, West of US-1 |
| Windows | Blinds, Single Hung Metal |
| Construction | Concrete |
| Front Exposure | North |
Additional Information
| Date Listed | October 24th, 2025 |
|---|---|
| Days on Market | 11 |
| Zoning | R1A(ci |
| Foreclosure | No |
| Short Sale | No |
| RE / Bank Owned | No |
| Parcel ID | 36434220011060110 |
Room Dimensions
| Master Bedroom | 11 x 11 |
|---|---|
| Bedroom 2 | 12 x 10 |
| Bedroom 3 | 12 x 12 |
| Dining Room | 19 x 14 |
| Living Room | 17 x 10 |
| Kitchen | 12 x 8 |
Listing Details
| Office | EXP Realty LLC |
|---|---|
| a.shahin.broker@exprealty.net |

