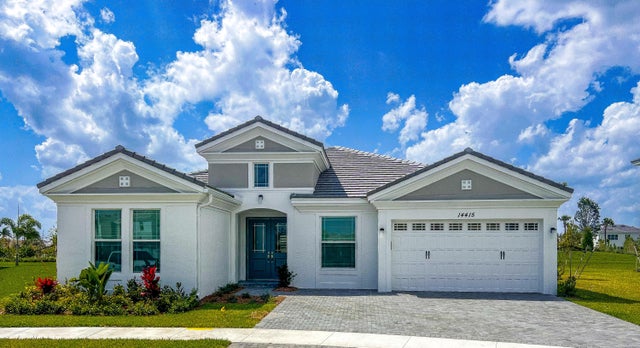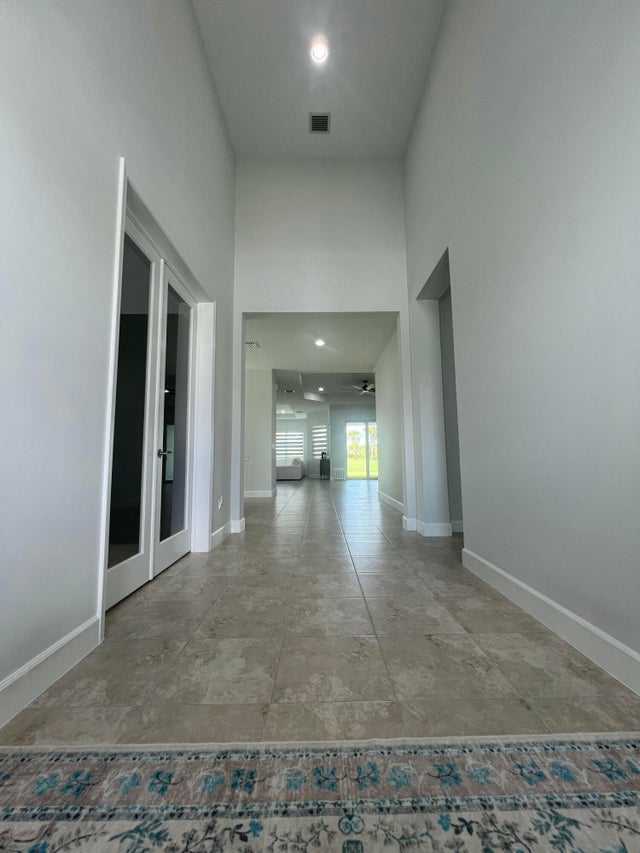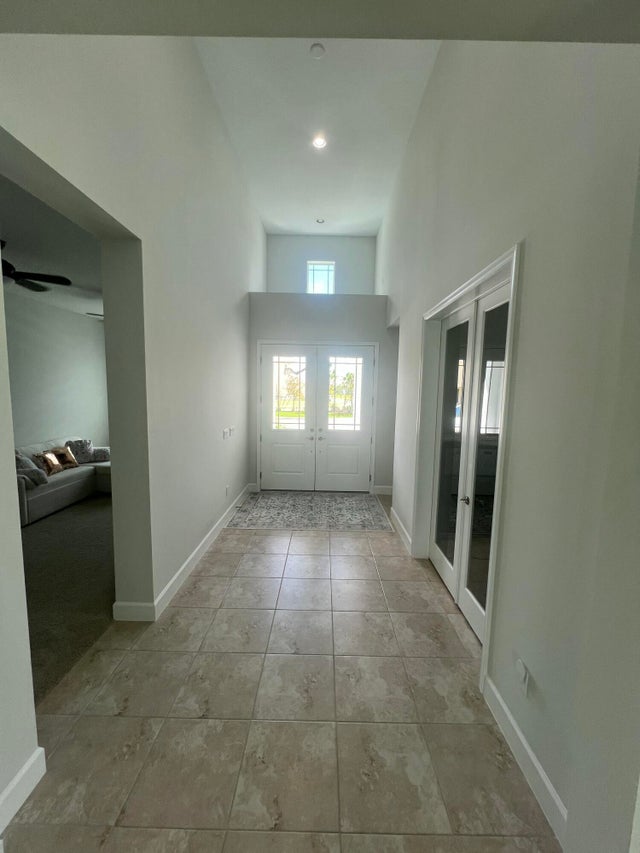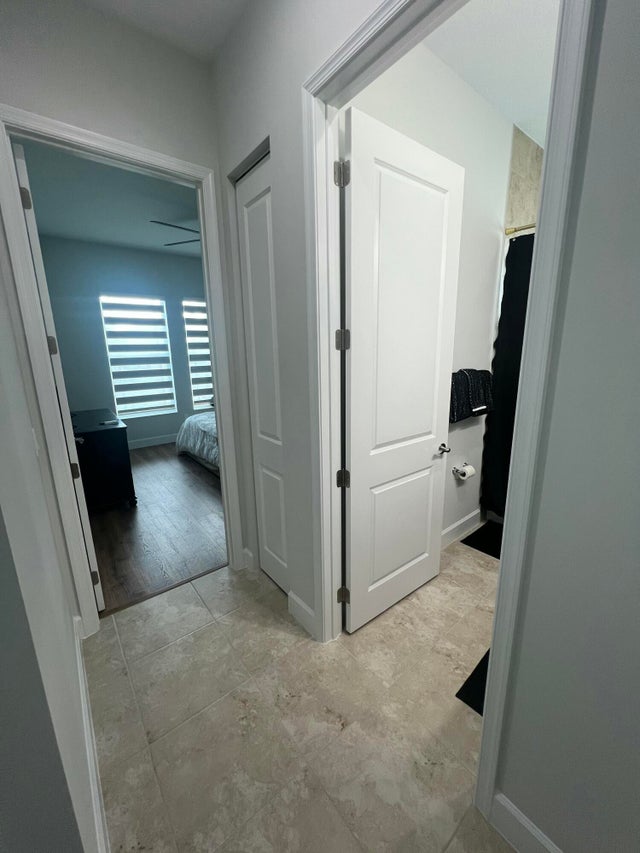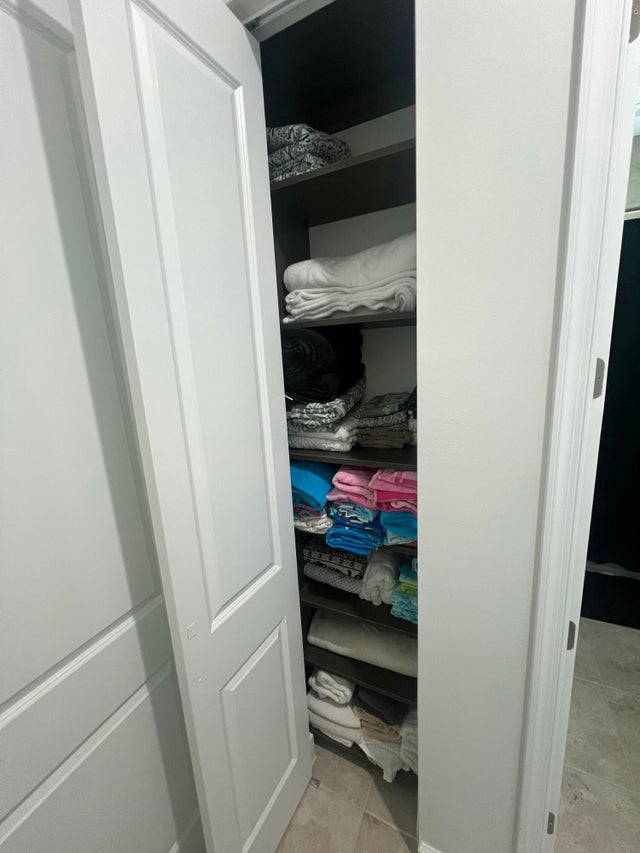About 14415 Spruce Pine Drive
Welcome home to this stunning Sanderling Grand model! Located within the highly desirable Pines community of Westlake, FL, it features 4 spacious bedrooms, 4 full bathrooms, a hobby room that could be used as a play room, a den with double doors and a 2-car garage. The house is strategically placed with no neighbors directly in front or behind for the ultimate privacy. As you make your way in, a grand foyer with a 16' ceiling and neutral ceramic tile flooring stretches throughout the living areas to welcome you. The spacious open-concept layout displays a living room area illuminated by natural light from the full-impact windows and sliding glass doors. The kitchen features shaker-style cabinetry, stainless steel appliances, and granite countertops.
Features of 14415 Spruce Pine Drive
| MLS® # | RX-11135073 |
|---|---|
| USD | $899,000 |
| CAD | $1,258,133 |
| CNY | 元6,392,295 |
| EUR | €771,833 |
| GBP | £674,167 |
| RUB | ₽71,249,436 |
| HOA Fees | $123 |
| Bedrooms | 4 |
| Bathrooms | 4.00 |
| Full Baths | 4 |
| Total Square Footage | 3,807 |
| Living Square Footage | 3,172 |
| Square Footage | Developer |
| Acres | 0.53 |
| Year Built | 2025 |
| Type | Residential |
| Sub-Type | Single Family Detached |
| Restrictions | Comercial Vehicles Prohibited, Lease OK w/Restrict |
| Style | < 4 Floors |
| Unit Floor | 0 |
| Status | New |
| HOPA | No Hopa |
| Membership Equity | No |
Community Information
| Address | 14415 Spruce Pine Drive |
|---|---|
| Area | 5540 |
| Subdivision | PINES OF WESTLAKE |
| City | The Acreage |
| County | Palm Beach |
| State | FL |
| Zip Code | 33470 |
Amenities
| Amenities | Basketball, Bike - Jog, Clubhouse, Dog Park, Fitness Trail, Playground, Pool, Sidewalks, Street Lights |
|---|---|
| Utilities | Cable, 3-Phase Electric, Gas Natural, Public Water |
| Parking | Driveway, Garage - Attached, Vehicle Restrictions |
| # of Garages | 2 |
| View | Garden |
| Is Waterfront | No |
| Waterfront | None |
| Has Pool | No |
| Pets Allowed | Yes |
| Subdivision Amenities | Basketball, Bike - Jog, Clubhouse, Dog Park, Fitness Trail, Playground, Pool, Sidewalks, Street Lights |
| Security | Burglar Alarm, Gate - Unmanned |
| Guest House | No |
Interior
| Interior Features | Closet Cabinets, Entry Lvl Lvng Area, Foyer, Cook Island, Laundry Tub, Pantry, Walk-in Closet |
|---|---|
| Appliances | Auto Garage Open, Dishwasher, Dryer, Fire Alarm, Freezer, Microwave, Range - Electric, Refrigerator, Smoke Detector, Washer, Water Heater - Gas |
| Heating | Central, Electric |
| Cooling | Central, Electric |
| Fireplace | No |
| # of Stories | 1 |
| Stories | 1.00 |
| Furnished | Unfurnished |
| Master Bedroom | Dual Sinks, Mstr Bdrm - Ground, Separate Shower |
Exterior
| Exterior Features | Auto Sprinkler, Covered Patio, Room for Pool, Zoned Sprinkler |
|---|---|
| Lot Description | 1/2 to < 1 Acre |
| Windows | Blinds, Impact Glass |
| Roof | Concrete Tile |
| Construction | CBS |
| Front Exposure | Southeast |
School Information
| Elementary | Golden Grove Elementary School |
|---|---|
| Middle | Osceola Creek Middle School |
| High | Seminole Ridge Community High School |
Additional Information
| Date Listed | October 24th, 2025 |
|---|---|
| Days on Market | 4 |
| Zoning | R-2 |
| Foreclosure | No |
| Short Sale | No |
| RE / Bank Owned | No |
| HOA Fees | 122.64 |
| Parcel ID | 77414305070002110 |
Room Dimensions
| Master Bedroom | 17.11 x 15.3 |
|---|---|
| Living Room | 17.4 x 19 |
| Kitchen | 12 x 8 |
Listing Details
| Office | Siegel Real Estate LLC |
|---|---|
| aaron@siegelrealestate.com |

