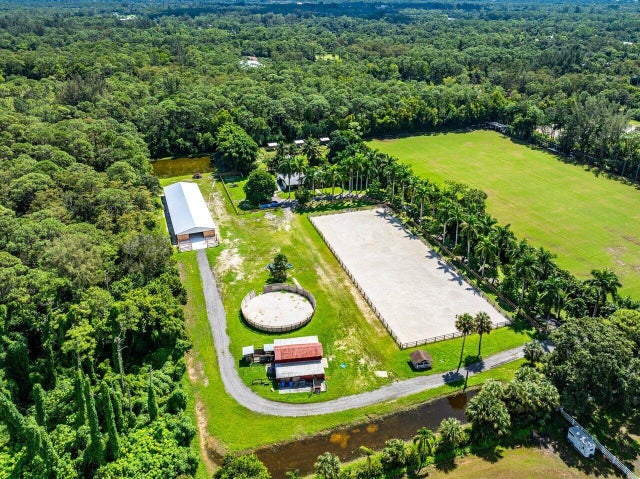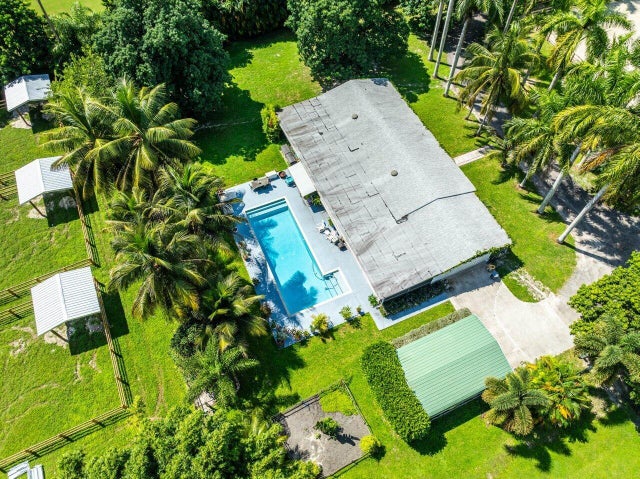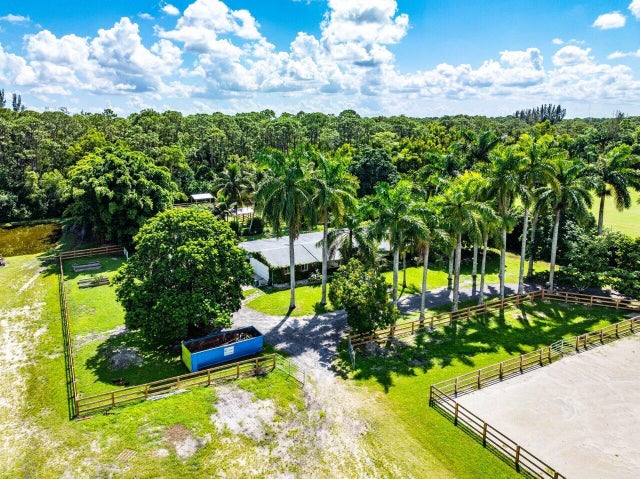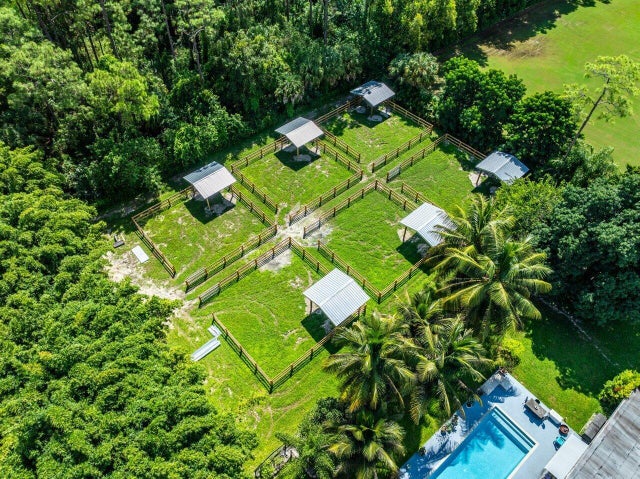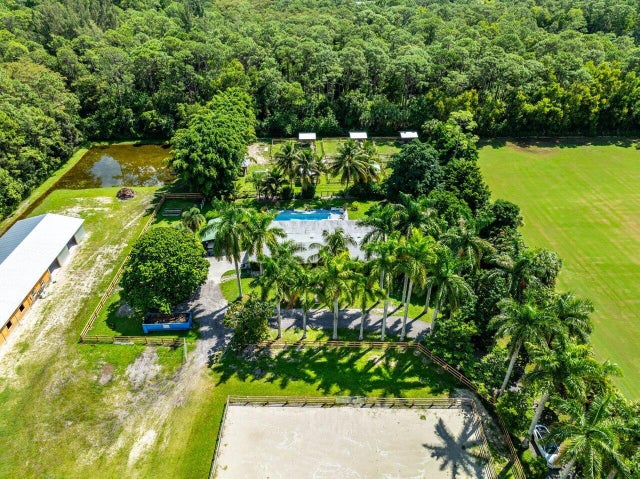About 1068 D Road
An equestrian paradise just minutes from the Wellington Equestrian Festival, this exceptional estate is a dream come true for horse enthusiasts and those seeking ultimate tranquility. The property features a brand-new 12-stall stable with a spacious event area, perfect for hosting clinics, gatherings, or private events. A new arena, riding ring, and six lush paddocks provide ample space for training and turnout. The beautifully maintained home offers privacy and comfort, complemented by a large inground pool and a newer roof for peace of mind. Whether you're a competitive rider or simply desire a serene, private retreat, this property offers the perfect balance of luxury, functionality, and equestrian excellence in the heart of horse country! Schedule your tour as soon as possible!
Features of 1068 D Road
| MLS® # | RX-11135091 |
|---|---|
| USD | $2,495,000 |
| CAD | $3,506,348 |
| CNY | 元17,757,913 |
| EUR | €2,152,067 |
| GBP | £1,896,617 |
| RUB | ₽200,576,543 |
| Bedrooms | 3 |
| Bathrooms | 2.00 |
| Full Baths | 2 |
| Total Square Footage | 4,308 |
| Living Square Footage | 2,320 |
| Square Footage | Tax Rolls |
| Acres | 5.00 |
| Year Built | 1975 |
| Type | Residential |
| Sub-Type | Single Family Detached |
| Restrictions | None |
| Style | Ranch |
| Unit Floor | 0 |
| Status | New |
| HOPA | No Hopa |
| Membership Equity | No |
Community Information
| Address | 1068 D Road |
|---|---|
| Area | 5590 |
| Subdivision | LOXAHATCHEE GROVES |
| City | Loxahatchee Groves |
| County | Palm Beach |
| State | FL |
| Zip Code | 33470 |
Amenities
| Amenities | None, Horse Trails, Horses Permitted |
|---|---|
| Utilities | Cable, 3-Phase Electric, Septic, Well Water |
| Parking Spaces | 1 |
| Parking | 2+ Spaces, Carport - Detached, Covered, Driveway, Garage - Attached, Garage - Building, RV/Boat |
| # of Garages | 2 |
| View | Garden, Pool |
| Is Waterfront | No |
| Waterfront | None |
| Has Pool | Yes |
| Pool | Inground, Salt Water |
| Pets Allowed | Yes |
| Subdivision Amenities | None, Horse Trails, Horses Permitted |
| Security | Gate - Unmanned |
| Guest House | No |
Interior
| Interior Features | Entry Lvl Lvng Area, Split Bedroom, Walk-in Closet, Dome Kitchen |
|---|---|
| Appliances | Auto Garage Open, Dishwasher, Dryer, Range - Electric, Refrigerator, Washer, Reverse Osmosis Water Treatment |
| Heating | Central, Electric |
| Cooling | Ceiling Fan, Central, Electric |
| Fireplace | No |
| # of Stories | 1 |
| Stories | 1.00 |
| Furnished | Unfurnished |
| Master Bedroom | Mstr Bdrm - Ground, Separate Shower |
Exterior
| Exterior Features | Auto Sprinkler, Covered Patio, Custom Lighting, Fence, Open Patio, Screen Porch, Screened Patio, Shed, Extra Building, Utility Barn |
|---|---|
| Lot Description | 4 to < 5 Acres, Private Road, 5 to <10 Acres |
| Windows | Blinds |
| Roof | Comp Shingle |
| Construction | CBS, Frame/Stucco |
| Front Exposure | West |
School Information
| Middle | Western Pines Community Middle |
|---|---|
| High | Seminole Ridge Community High School |
Additional Information
| Date Listed | October 24th, 2025 |
|---|---|
| Days on Market | 8 |
| Zoning | AR(cit |
| Foreclosure | No |
| Short Sale | No |
| RE / Bank Owned | No |
| Parcel ID | 41414317014030030 |
Room Dimensions
| Master Bedroom | 18 x 14 |
|---|---|
| Bedroom 2 | 15 x 15 |
| Bedroom 3 | 13 x 11 |
| Dining Room | 11 x 10 |
| Family Room | 30 x 16 |
| Living Room | 22 x 20 |
| Kitchen | 9 x 12 |
| Porch | 20 x 16 |
Listing Details
| Office | EXP Realty LLC |
|---|---|
| a.shahin.broker@exprealty.net |

