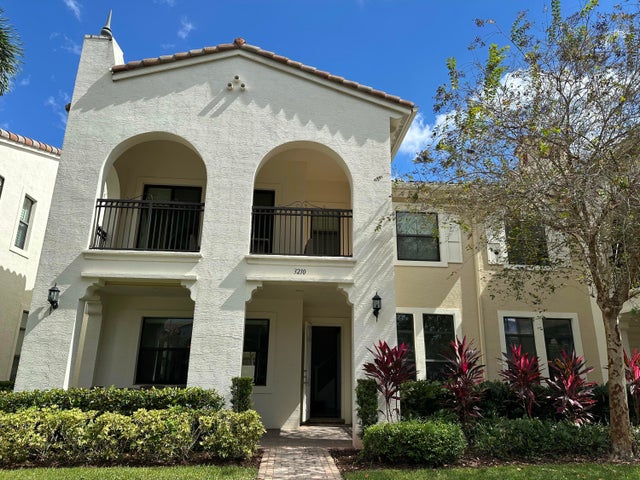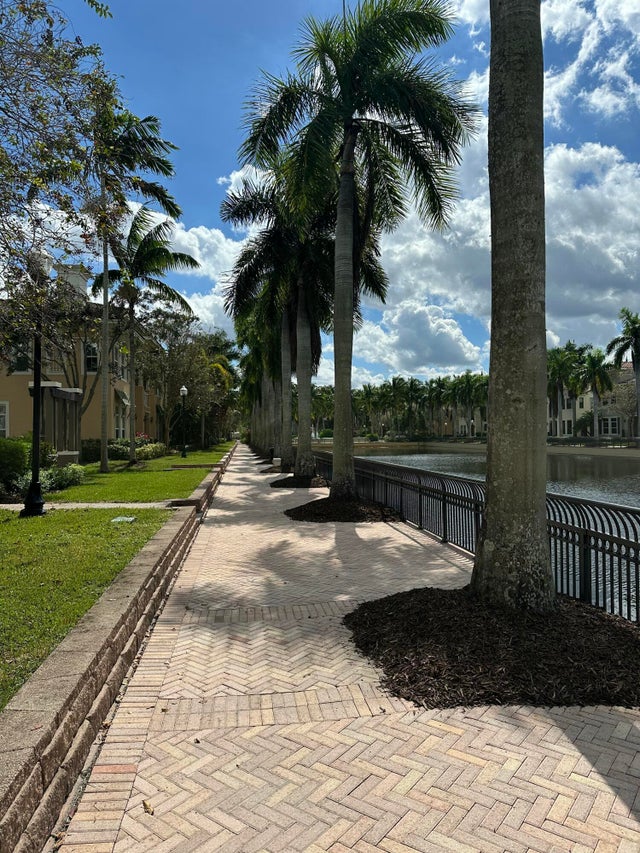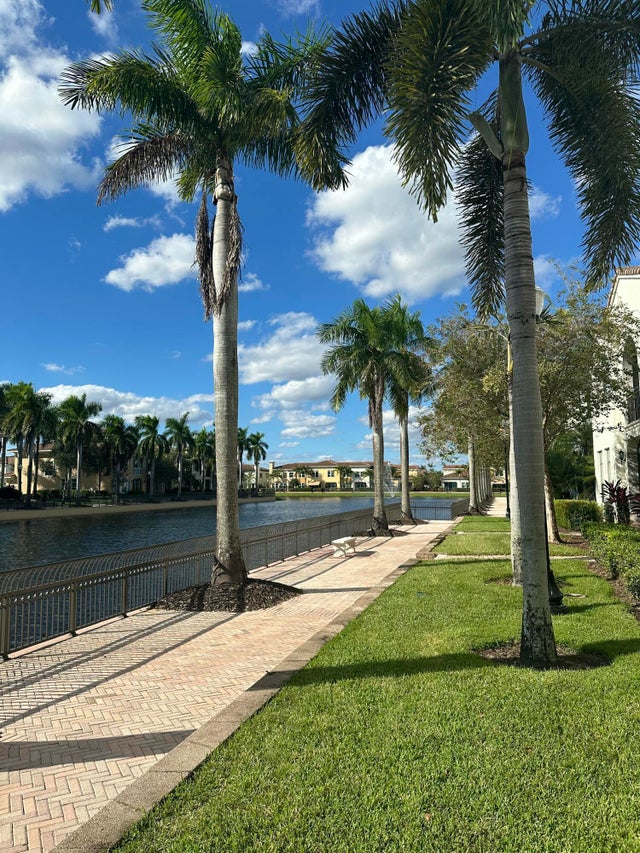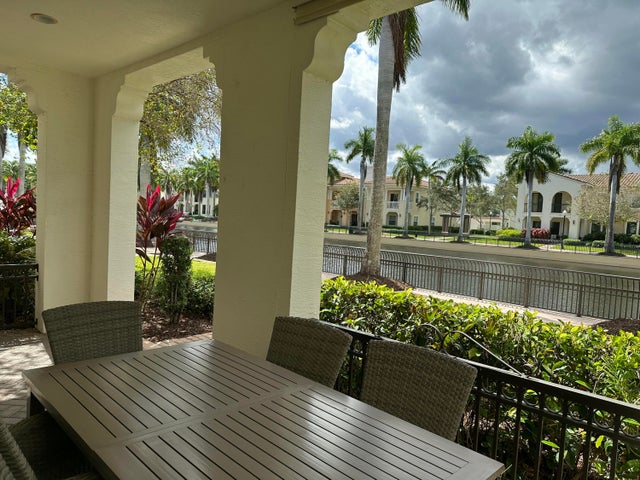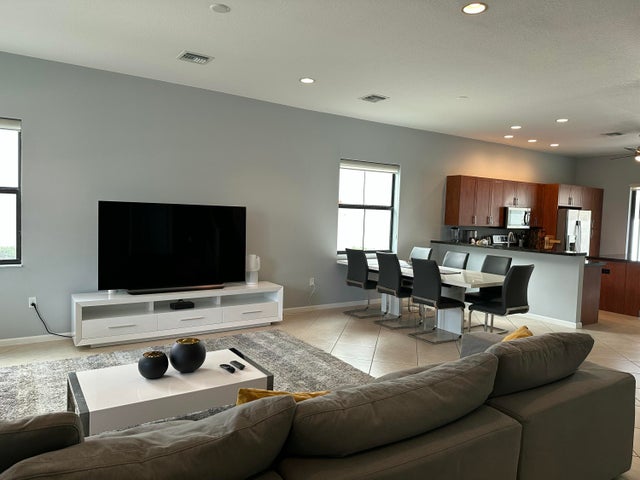About 3210 Nw 125th Way #7001
Welcome to this beautiful Lake View townhouse, with spacious 4 bedrooms, 3 full bathrooms, and 2 car garage, located in sought-after resort style, gated community of Artesia. This move in ready, beautiful home has hurricane windows, kitchen equipped with stainless steel appliances, granite countertops. Ceramic floors on first floor, beautiful laminate floors on stairs and upstairs bedrooms. Primary bedroom has a balcony with amazing water view, tub and custom closet. Enjoy the state-of-the-art resort style community with 3 pools, fitness center, tennis court and so much more! It is perfectly located minutes away from Sawgrass Mills Mall and the Amerant Bank Arena. Ft. Lauderdale, Miami and West Palm beach are all within 30 - 60 min drive.
Features of 3210 Nw 125th Way #7001
| MLS® # | RX-11135142 |
|---|---|
| USD | $799,000 |
| CAD | $1,118,496 |
| CNY | 元5,684,006 |
| EUR | €690,027 |
| GBP | £607,308 |
| RUB | ₽64,002,936 |
| HOA Fees | $523 |
| Bedrooms | 4 |
| Bathrooms | 3.00 |
| Full Baths | 3 |
| Total Square Footage | 3,538 |
| Living Square Footage | 2,544 |
| Square Footage | Tax Rolls |
| Acres | 0.05 |
| Year Built | 2010 |
| Type | Residential |
| Sub-Type | Townhouse / Villa / Row |
| Restrictions | No RV |
| Style | Multi-Level, Townhouse |
| Unit Floor | 0 |
| Status | New |
| HOPA | No Hopa |
| Membership Equity | No |
Community Information
| Address | 3210 Nw 125th Way #7001 |
|---|---|
| Area | 3860 |
| Subdivision | SAWGRASS LAKES |
| Development | Artesia |
| City | Sunrise |
| County | Broward |
| State | FL |
| Zip Code | 33323 |
Amenities
| Amenities | Business Center, Clubhouse, Exercise Room, Game Room, Manager on Site, Picnic Area, Playground, Pool, Sidewalks, Spa-Hot Tub, Tennis, Cabana |
|---|---|
| Utilities | Cable, Public Sewer, Public Water |
| Parking | 2+ Spaces, Garage - Attached |
| # of Garages | 2 |
| View | Lake |
| Is Waterfront | Yes |
| Waterfront | Lake |
| Has Pool | No |
| Pets Allowed | Yes |
| Unit | Multi-Level |
| Subdivision Amenities | Business Center, Clubhouse, Exercise Room, Game Room, Manager on Site, Picnic Area, Playground, Pool, Sidewalks, Spa-Hot Tub, Community Tennis Courts, Cabana |
| Security | Gate - Manned |
Interior
| Interior Features | Built-in Shelves, Cook Island, Split Bedroom, Walk-in Closet |
|---|---|
| Appliances | Dishwasher, Dryer, Microwave, Range - Gas |
| Heating | Central |
| Cooling | Central Individual |
| Fireplace | No |
| # of Stories | 2 |
| Stories | 2.00 |
| Furnished | Furniture Negotiable |
| Master Bedroom | Dual Sinks, Mstr Bdrm - Upstairs, Separate Shower, Separate Tub |
Exterior
| Lot Description | < 1/4 Acre |
|---|---|
| Roof | Barrel, S-Tile |
| Construction | Frame/Stucco |
| Front Exposure | West |
School Information
| Elementary | Nob Hill Elementary School |
|---|---|
| Middle | Bair Middle School |
| High | Piper High School |
Additional Information
| Date Listed | October 24th, 2025 |
|---|---|
| Days on Market | 6 |
| Zoning | PUD |
| Foreclosure | No |
| Short Sale | No |
| RE / Bank Owned | No |
| HOA Fees | 523 |
| Parcel ID | 494023070830 |
Room Dimensions
| Master Bedroom | 20 x 16 |
|---|---|
| Living Room | 24 x 18 |
| Kitchen | 13 x 8 |
Listing Details
| Office | Realty Grand |
|---|---|
| jherlong@realtygrand.com |

