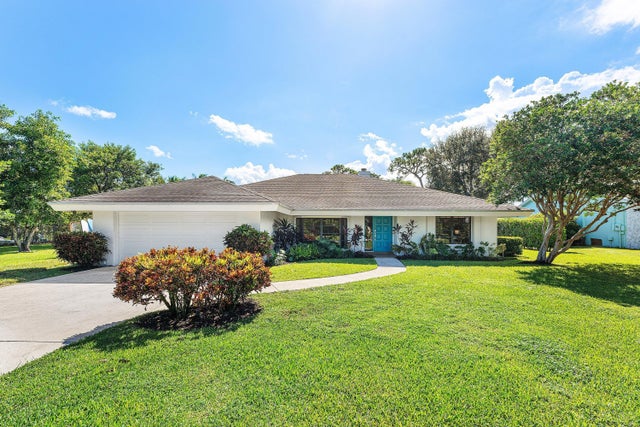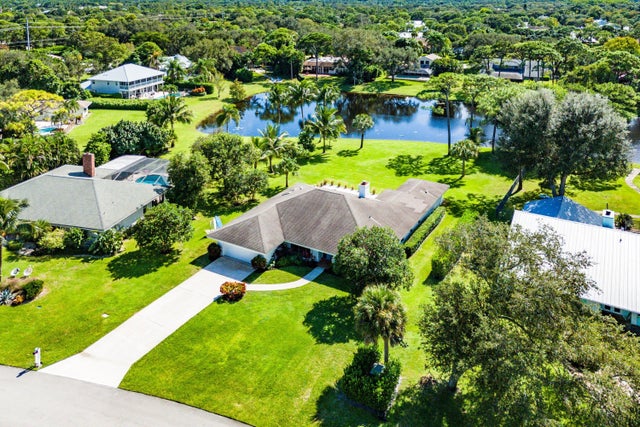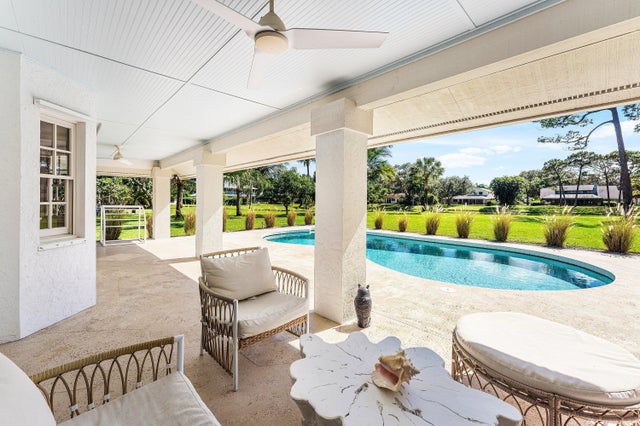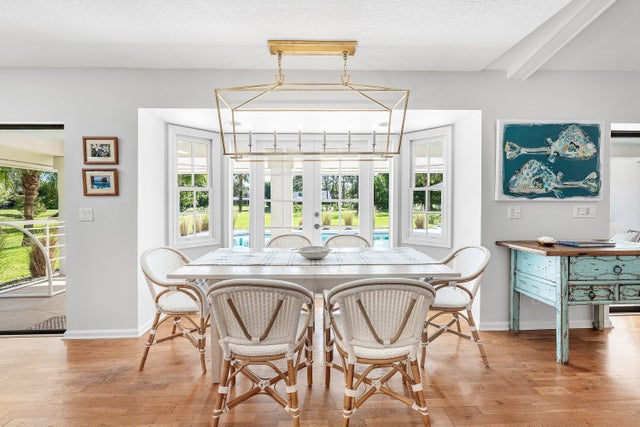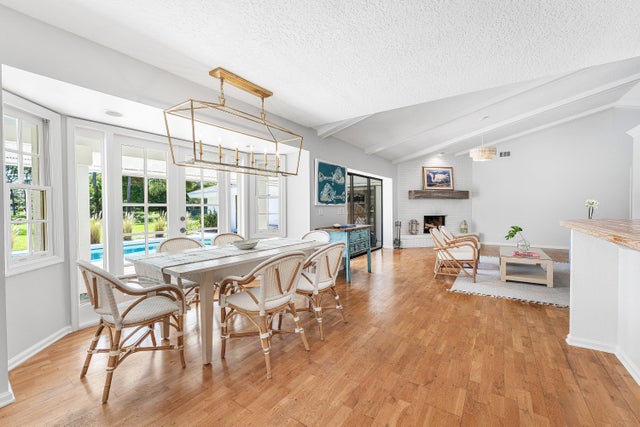About 6048 Woodlake Road
Charming 3-bedroom, 2-bathroom CBS home set on a sprawling half-acre lot with tranquil lake views and southern exposure! This home is surrounded by mature trees that have stood for decades, features an inviting pool, a two-car garage, an open floor plan, and a Springwell water softener and filtration system for pure, clean water throughout. Nestled in the picturesque Whispering Trails community, enveloped by vibrant landscaping. Highlights include an extended driveway, a spacious primary suite, soaring vaulted ceilings with exposed beams, a central vacuum system, dual water heaters, and expansive living and family rooms anchored by a cozy fireplace. The large covered patio overlooks a beautiful inviting pool and serene lake, creating an ideal setting for entertaining. Low HOA fees
Features of 6048 Woodlake Road
| MLS® # | RX-11135179 |
|---|---|
| USD | $1,175,000 |
| CAD | $1,645,529 |
| CNY | 元8,367,821 |
| EUR | €1,012,320 |
| GBP | £877,422 |
| RUB | ₽93,552,325 |
| HOA Fees | $139 |
| Bedrooms | 3 |
| Bathrooms | 2.00 |
| Full Baths | 2 |
| Total Square Footage | 3,271 |
| Living Square Footage | 2,472 |
| Square Footage | Tax Rolls |
| Acres | 0.51 |
| Year Built | 1983 |
| Type | Residential |
| Sub-Type | Single Family Detached |
| Restrictions | Lease OK |
| Style | Ranch |
| Unit Floor | 0 |
| Status | New |
| HOPA | No Hopa |
| Membership Equity | No |
Community Information
| Address | 6048 Woodlake Road |
|---|---|
| Area | 5070 |
| Subdivision | WHISPERING TRAILS 1 |
| City | Jupiter |
| County | Palm Beach |
| State | FL |
| Zip Code | 33458 |
Amenities
| Amenities | Street Lights |
|---|---|
| Utilities | Cable, 3-Phase Electric, Public Sewer, Public Water |
| Parking | Driveway, Garage - Attached |
| # of Garages | 2 |
| View | Lake, Pool |
| Is Waterfront | Yes |
| Waterfront | Lake |
| Has Pool | Yes |
| Pool | Inground |
| Pets Allowed | Yes |
| Subdivision Amenities | Street Lights |
| Guest House | No |
Interior
| Interior Features | Built-in Shelves, Ctdrl/Vault Ceilings, Entry Lvl Lvng Area, Fireplace(s), Pantry, Roman Tub, Sky Light(s), Volume Ceiling, Walk-in Closet |
|---|---|
| Appliances | Auto Garage Open, Cooktop, Dishwasher, Dryer, Microwave, Range - Electric, Refrigerator, Storm Shutters, Wall Oven, Washer, Water Heater - Elec, Central Vacuum |
| Heating | Central, Electric, Zoned |
| Cooling | Ceiling Fan, Central, Zoned |
| Fireplace | Yes |
| # of Stories | 1 |
| Stories | 1.00 |
| Furnished | Unfurnished |
| Master Bedroom | Dual Sinks, Mstr Bdrm - Ground, Mstr Bdrm - Sitting, Separate Shower, Separate Tub, Whirlpool Spa |
Exterior
| Exterior Features | Auto Sprinkler, Cabana, Covered Patio, Open Porch |
|---|---|
| Lot Description | 1/2 to < 1 Acre, Paved Road, Public Road |
| Windows | Blinds, Bay Window |
| Roof | Comp Shingle |
| Construction | CBS |
| Front Exposure | North |
School Information
| Elementary | Limestone Creek Elementary School |
|---|---|
| Middle | Jupiter Middle School |
| High | Jupiter High School |
Additional Information
| Date Listed | October 25th, 2025 |
|---|---|
| Days on Market | 1 |
| Zoning | RS |
| Foreclosure | No |
| Short Sale | No |
| RE / Bank Owned | No |
| HOA Fees | 139 |
| Parcel ID | 00424027050060030 |
Room Dimensions
| Master Bedroom | 16 x 17.5 |
|---|---|
| Living Room | 14 x 16 |
| Kitchen | 9 x 8 |
Listing Details
| Office | William Raveis Real Estate |
|---|---|
| todd.richards@raveis.com |

