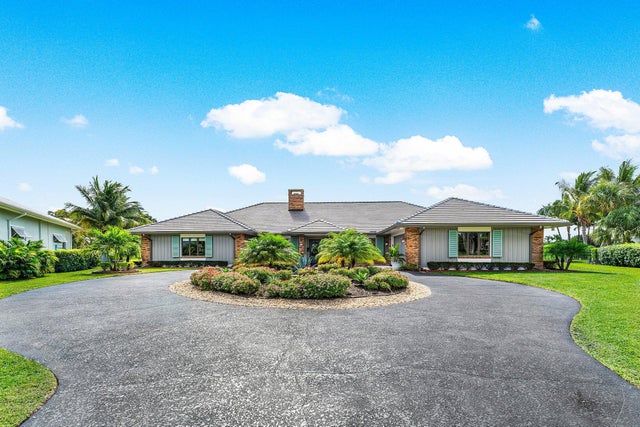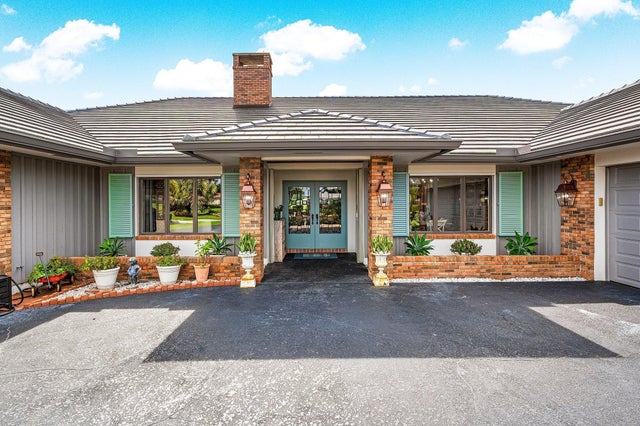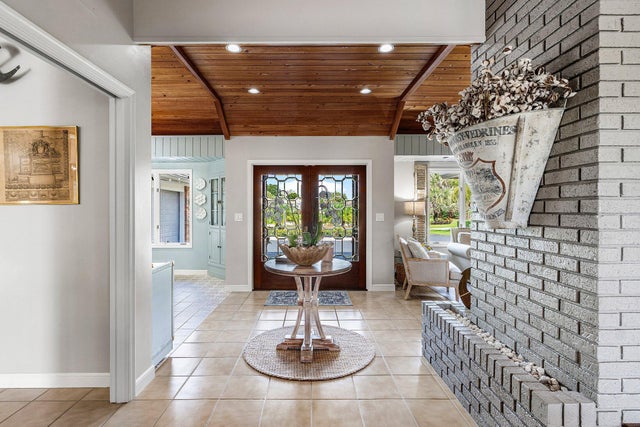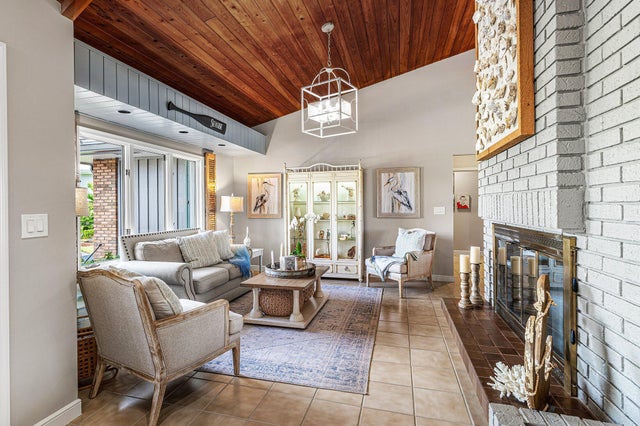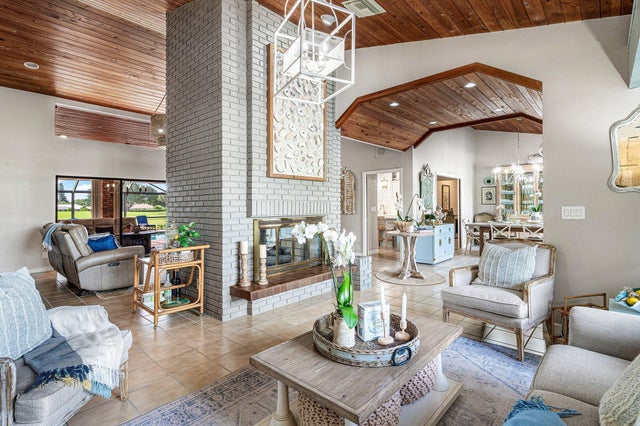About 427 Glenbrook Drive
Stunning complete renovation in the highly desirable, gated City of Atlantis! Newly installed 2025 roof and every surface thoughtfully renovated with timeless, high-end finishes. This 4BR/3.5BA home delivers the ''wow'' factor in every room- wood cathedral ceilings, custom beams, board-and-batten accents, etc! A chef's dream kitchen features a 48'' built-in refrigerator, premium appliance package, custom cabinetry, quartz, and beautiful marble backsplash. Spacious split-bedroom layout with beautifully appointed baths. Pocket office, and large den that could be 4th bedroom. Enjoy golf-course views and the convenience of living in a secure, amenity-rich community with two golf clubs, parks, and more. Move-in ready, stylish, and perfectly located--this is the one you've been waiting for!
Features of 427 Glenbrook Drive
| MLS® # | RX-11135211 |
|---|---|
| USD | $1,895,000 |
| CAD | $2,653,853 |
| CNY | 元13,495,337 |
| EUR | €1,632,635 |
| GBP | £1,415,076 |
| RUB | ₽150,878,005 |
| Bedrooms | 4 |
| Bathrooms | 4.00 |
| Full Baths | 3 |
| Half Baths | 1 |
| Total Square Footage | 3,907 |
| Living Square Footage | 3,907 |
| Square Footage | Tax Rolls |
| Acres | 0.53 |
| Year Built | 1985 |
| Type | Residential |
| Sub-Type | Single Family Detached |
| Restrictions | Buyer Approval |
| Style | Ranch |
| Unit Floor | 0 |
| Status | New |
| HOPA | No Hopa |
| Membership Equity | No |
Community Information
| Address | 427 Glenbrook Drive |
|---|---|
| Area | 5700 |
| Subdivision | City of Atlantis |
| City | Atlantis |
| County | Palm Beach |
| State | FL |
| Zip Code | 33462 |
Amenities
| Amenities | Basketball, Bike - Jog, Clubhouse, Golf Course, Park, Pickleball, Picnic Area, Playground, Street Lights, Tennis |
|---|---|
| Utilities | Cable, 3-Phase Electric, Public Sewer, Public Water, Underground |
| Parking | Drive - Circular, Garage - Attached, Golf Cart |
| # of Garages | 2 |
| View | Golf |
| Is Waterfront | No |
| Waterfront | None |
| Has Pool | Yes |
| Pool | Gunite, Inground, Screened |
| Pets Allowed | Restricted |
| Unit | On Golf Course |
| Subdivision Amenities | Basketball, Bike - Jog, Clubhouse, Golf Course Community, Park, Pickleball, Picnic Area, Playground, Street Lights, Community Tennis Courts |
| Security | Gate - Manned |
Interior
| Interior Features | Built-in Shelves, Closet Cabinets, Ctdrl/Vault Ceilings, Fireplace(s), Foyer, Cook Island, Split Bedroom, Walk-in Closet |
|---|---|
| Appliances | Auto Garage Open, Cooktop, Dishwasher, Disposal, Fire Alarm, Ice Maker, Microwave, Refrigerator, Smoke Detector, Storm Shutters, Wall Oven, Water Heater - Elec |
| Heating | Central, Electric |
| Cooling | Central, Electric, Zoned |
| Fireplace | Yes |
| # of Stories | 1 |
| Stories | 1.00 |
| Furnished | Unfurnished |
| Master Bedroom | Bidet, Dual Sinks, Mstr Bdrm - Ground, Mstr Bdrm - Sitting, Separate Shower, Separate Tub, Whirlpool Spa |
Exterior
| Exterior Features | Built-in Grill, Custom Lighting, Outdoor Shower, Screen Porch, Shutters, Summer Kitchen, Zoned Sprinkler |
|---|---|
| Lot Description | 1/2 to < 1 Acre, Cul-De-Sac, Golf Front, Paved Road |
| Windows | Blinds, Drapes |
| Roof | Concrete Tile |
| Construction | Brick, CBS, Frame/Stucco |
| Front Exposure | North |
Additional Information
| Date Listed | October 25th, 2025 |
|---|---|
| Days on Market | 1 |
| Zoning | R1AA-SFR |
| Foreclosure | No |
| Short Sale | No |
| RE / Bank Owned | No |
| Parcel ID | 02424436200250290 |
Room Dimensions
| Master Bedroom | 25 x 15 |
|---|---|
| Bedroom 2 | 17 x 15 |
| Bedroom 3 | 14 x 10 |
| Bedroom 4 | 14 x 10 |
| Den | 22 x 20 |
| Dining Room | 14 x 13 |
| Family Room | 14 x 13 |
| Living Room | 22 x 15 |
| Kitchen | 17 x 14 |
| Bonus Room | 10 x 7, 7 x 4, 13 x 8 |
Listing Details
| Office | Realty ONE Group Innovation |
|---|---|
| rebrokernydia@gmail.com |

