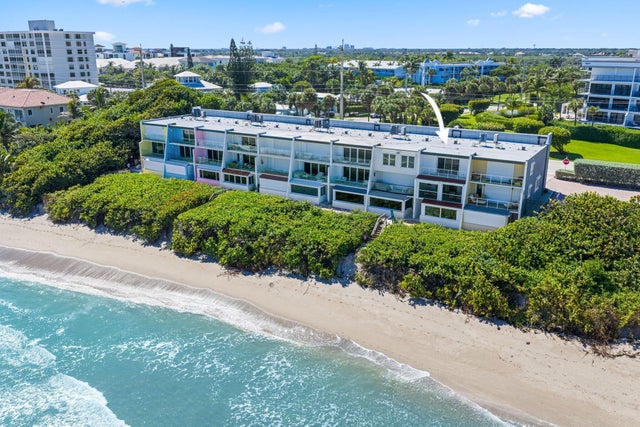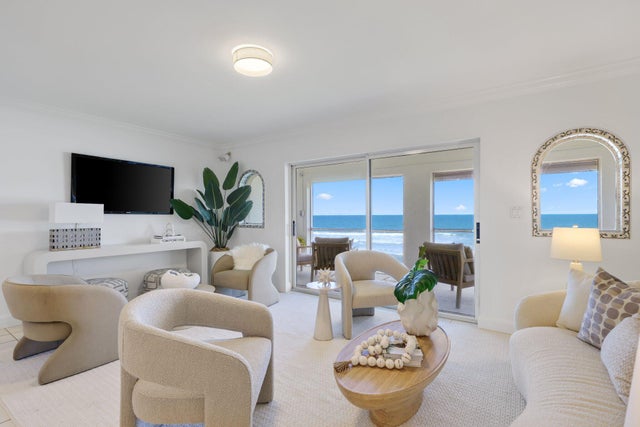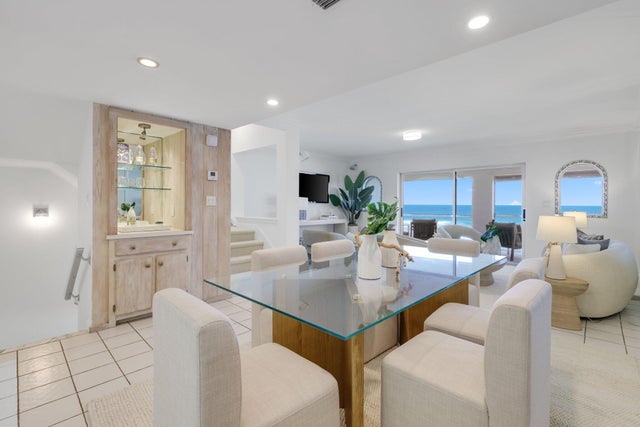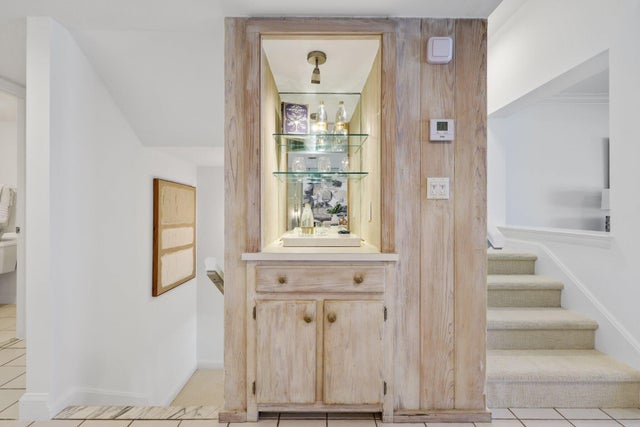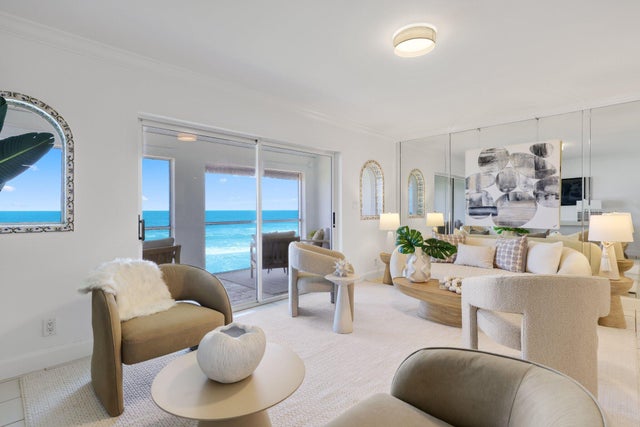About 1016 Ocean Drive
Welcome to residence 1016 in San Remo, Juno Beach's rarely available jewel on the Atlantic Ocean! The 3 story home offers picturesque and ever-changing blue ocean views from every level and direct ''toes in the sand'' beach access just a few steps from your back door. The floorplan offers flexibility as a two or three bedroom home with the lower level often used as a bedroom or extra family room.Located in the heart of Juno Beach, you'll enjoy all things local...Pelican Lake, Ke'e Grill, Captain Charlie's Reef Grill and Cathy's Beach Connection, all just a short and charming walk away.
Features of 1016 Ocean Drive
| MLS® # | RX-11135246 |
|---|---|
| USD | $2,395,000 |
| CAD | $3,370,220 |
| CNY | 元17,063,896 |
| EUR | €2,081,868 |
| GBP | £1,832,070 |
| RUB | ₽194,111,397 |
| HOA Fees | $1,600 |
| Bedrooms | 3 |
| Bathrooms | 4.00 |
| Full Baths | 3 |
| Half Baths | 1 |
| Total Square Footage | 2,251 |
| Living Square Footage | 2,023 |
| Square Footage | Tax Rolls |
| Acres | 0.00 |
| Year Built | 1975 |
| Type | Residential |
| Sub-Type | Condo or Coop |
| Restrictions | Buyer Approval |
| Style | Multi-Level, Townhouse |
| Unit Floor | 1 |
| Status | New |
| HOPA | No Hopa |
| Membership Equity | No |
Community Information
| Address | 1016 Ocean Drive |
|---|---|
| Area | 5220 |
| Subdivision | SAN REMO TOWNHOUSES CONDO |
| Development | San Remo |
| City | Juno Beach |
| County | Palm Beach |
| State | FL |
| Zip Code | 33408 |
Amenities
| Amenities | Beach Access by Easement |
|---|---|
| Utilities | Cable, Public Sewer, Public Water |
| Parking | Guest, Open |
| View | Ocean |
| Is Waterfront | Yes |
| Waterfront | Ocean Front, Directly on Sand |
| Has Pool | No |
| Pets Allowed | Yes |
| Subdivision Amenities | Beach Access by Easement |
| Guest House | No |
Interior
| Interior Features | Bar, Closet Cabinets, Custom Mirror, Entry Lvl Lvng Area |
|---|---|
| Appliances | Dishwasher, Disposal, Dryer, Range - Electric, Refrigerator, Washer, Water Heater - Elec |
| Heating | Central |
| Cooling | Central |
| Fireplace | No |
| # of Stories | 3 |
| Stories | 3.00 |
| Furnished | Unfurnished |
| Master Bedroom | Mstr Bdrm - Upstairs |
Exterior
| Exterior Features | Covered Balcony |
|---|---|
| Lot Description | East of US-1 |
| Roof | Concrete Tile |
| Construction | CBS |
| Front Exposure | West |
School Information
| Middle | Independence Middle School |
|---|---|
| High | William T. Dwyer High School |
Additional Information
| Date Listed | October 25th, 2025 |
|---|---|
| Days on Market | 10 |
| Zoning | PUD/RM |
| Foreclosure | No |
| Short Sale | No |
| RE / Bank Owned | No |
| HOA Fees | 1600 |
| Parcel ID | 28434121020000090 |
Room Dimensions
| Master Bedroom | 14 x 19 |
|---|---|
| Bedroom 2 | 9 x 11 |
| Living Room | 12 x 19 |
| Kitchen | 9 x 12 |
Listing Details
| Office | Compass Florida LLC |
|---|---|
| brokerfl@compass.com |

