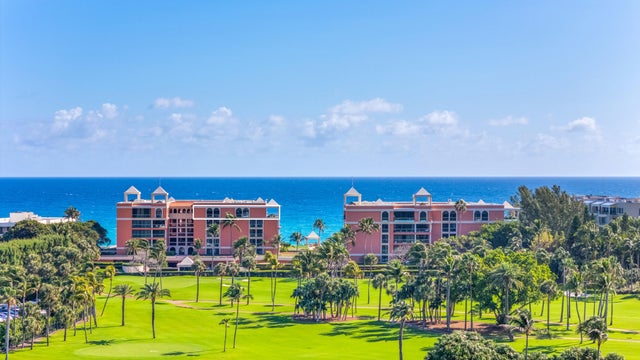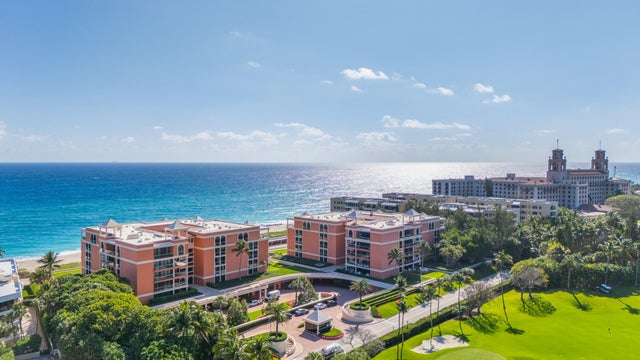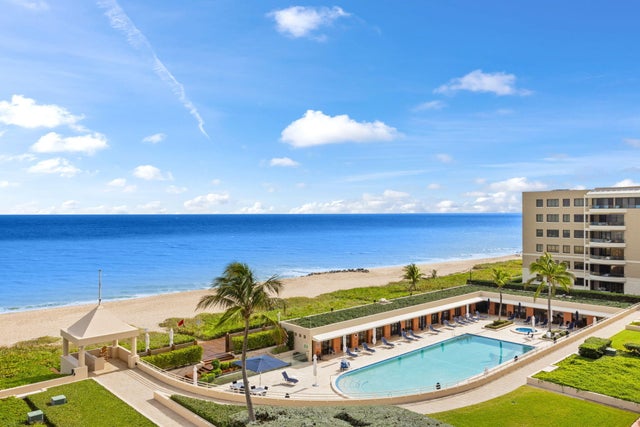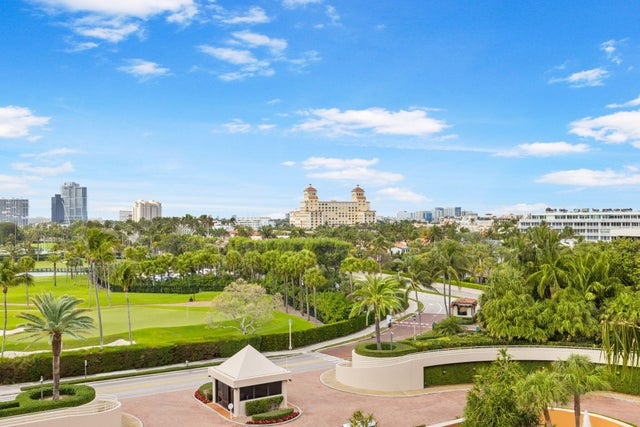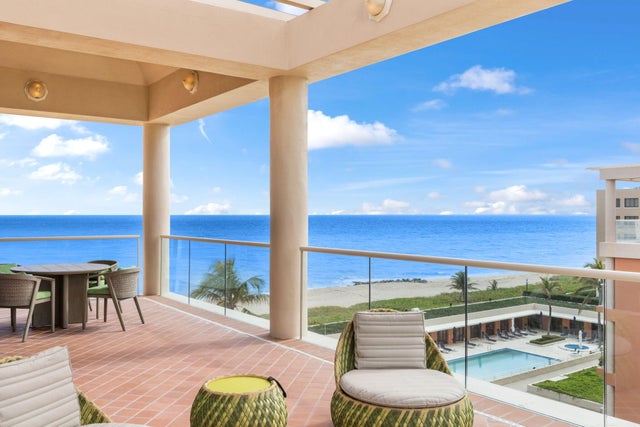About 2 N Breakers Row Row #ph4
This elegant Palm Beach penthouse overlooks the city skyline, ocean, and The Breakers Hotel. Once owned by many notable socialites, this 3-bedroom, 3-bath residence offers scenic views and unmatched privacy. High ceilings and floor-to-ceiling windows fill the home with natural light, opening onto a covered patio showing panoramic views of the golf course, city & ocean. The spacious livingroom is lined with multiple windows and adjoins a separate kitchen with an island and a cozy bedroom/office down the hall. The primary suite, located just off the entry, offers expansive, boutique-style closets and a luxurious bath with soaking tub, walk-in shower, and dual vanities. A guest suite next door features its own en suite bath and Juliet balcony overlooking downtown West Palm Beach.and The Breakers golf course. This residence includes a coveted poolside cabana and access to top-tier amenities: an updated fitness center with Pilates studio, oceanfront pool, direct beach access, and all the privileges of The Breakers Hotel.
Features of 2 N Breakers Row Row #ph4
| MLS® # | RX-11135249 |
|---|---|
| USD | $15,500,000 |
| CAD | $21,751,925 |
| CNY | 元110,043,025 |
| EUR | €13,335,627 |
| GBP | £11,786,619 |
| RUB | ₽1,253,545,450 |
| HOA Fees | $13,577 |
| Bedrooms | 3 |
| Bathrooms | 4.00 |
| Full Baths | 3 |
| Half Baths | 1 |
| Total Square Footage | 3,560 |
| Living Square Footage | 3,560 |
| Square Footage | Tax Rolls |
| Acres | 0.00 |
| Year Built | 1986 |
| Type | Residential |
| Sub-Type | Condo or Coop |
| Restrictions | Buyer Approval |
| Style | 4+ Floors, Mediterranean, Traditional, European, Other Arch, Courtyard |
| Unit Floor | 5 |
| Status | Active |
| HOPA | No Hopa |
| Membership Equity | No |
Community Information
| Address | 2 N Breakers Row Row #ph4 |
|---|---|
| Area | 5002 |
| Subdivision | TWO NORTH BREAKERS ROW CONDO |
| Development | Two North Breakers Row |
| City | Palm Beach |
| County | Palm Beach |
| State | FL |
| Zip Code | 33480 |
Amenities
| Amenities | Beach Access by Easement, Bike - Jog, Cafe/Restaurant, Elevator, Exercise Room, Golf Course, Lobby, Manager on Site, Pool, Sauna, Sidewalks, Cabana, Beach Club Available |
|---|---|
| Utilities | Cable, 3-Phase Electric, Public Sewer, Public Water |
| Parking | 2+ Spaces, Assigned, Garage - Attached, Garage - Building, Covered |
| # of Garages | 2 |
| View | City, Garden, Golf, Intracoastal, Marina, Ocean, Other, Pool |
| Is Waterfront | Yes |
| Waterfront | Directly on Sand, Ocean Access, Ocean Front |
| Has Pool | No |
| Pets Allowed | Yes |
| Unit | Corner, Penthouse |
| Subdivision Amenities | Beach Access by Easement, Bike - Jog, Cafe/Restaurant, Elevator, Exercise Room, Golf Course Community, Lobby, Manager on Site, Pool, Sauna, Sidewalks, Cabana, Beach Club Available |
| Security | Burglar Alarm, Gate - Manned, Lobby, Security Patrol, Wall, Entry Card, Doorman |
| Guest House | No |
Interior
| Interior Features | Bar, Built-in Shelves, Closet Cabinets, Custom Mirror, Entry Lvl Lvng Area, Foyer, Cook Island, Roman Tub, Volume Ceiling, Walk-in Closet, Wet Bar, Dome Kitchen |
|---|---|
| Appliances | Cooktop, Dishwasher, Disposal, Dryer, Freezer, Ice Maker, Microwave, Range - Electric, Refrigerator, Storm Shutters, Wall Oven, Washer |
| Heating | Central Individual |
| Cooling | Central Individual |
| Fireplace | No |
| # of Stories | 5 |
| Stories | 5.00 |
| Furnished | Unfurnished |
| Master Bedroom | 2 Master Baths, Mstr Bdrm - Ground, Separate Shower, Separate Tub, Bidet |
Exterior
| Exterior Features | Cabana |
|---|---|
| Windows | Arched, Hurricane Windows, Impact Glass, Plantation Shutters |
| Construction | CBS, Concrete, Frame/Stucco |
| Front Exposure | East |
Additional Information
| Date Listed | October 25th, 2025 |
|---|---|
| Days on Market | 22 |
| Zoning | PUD-A( |
| Foreclosure | No |
| Short Sale | No |
| RE / Bank Owned | No |
| HOA Fees | 13577.2 |
| Parcel ID | 50434323250010540 |
Room Dimensions
| Master Bedroom | 21 x 15 |
|---|---|
| Bedroom 2 | 16 x 14 |
| Bedroom 3 | 19 x 14 |
| Dining Room | 16 x 14 |
| Living Room | 38 x 23 |
| Kitchen | 17 x 14 |
Listing Details
| Office | William Raveis Real Estate |
|---|---|
| todd.richards@raveis.com |

