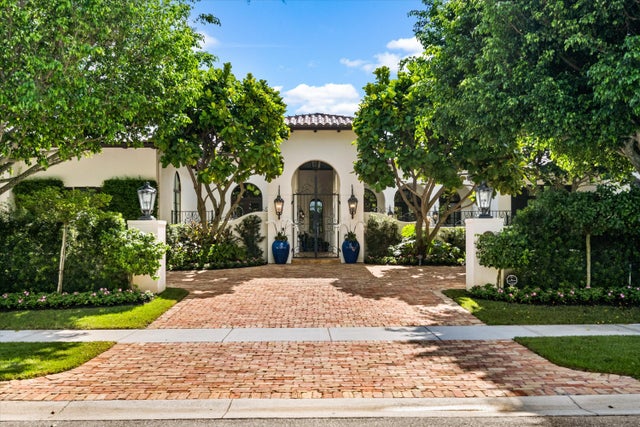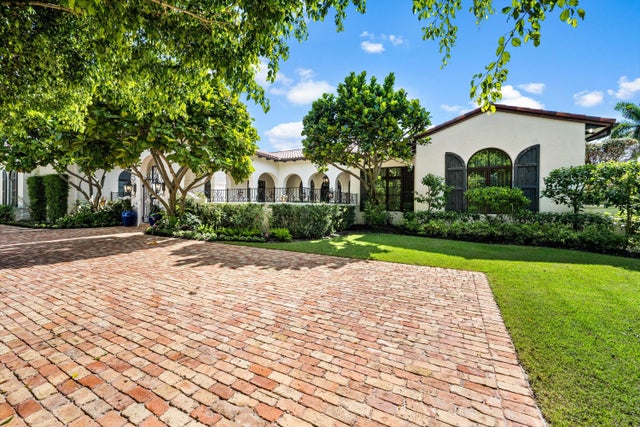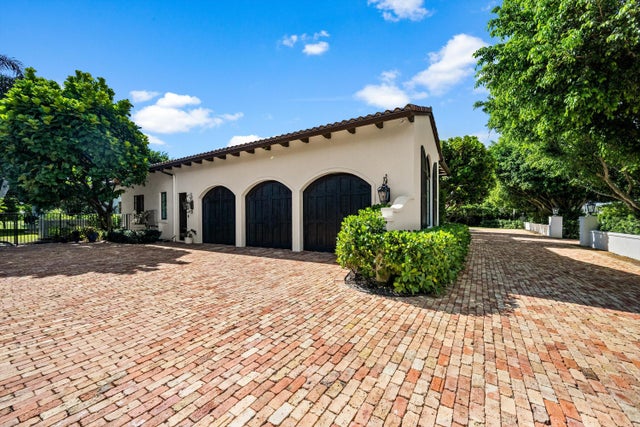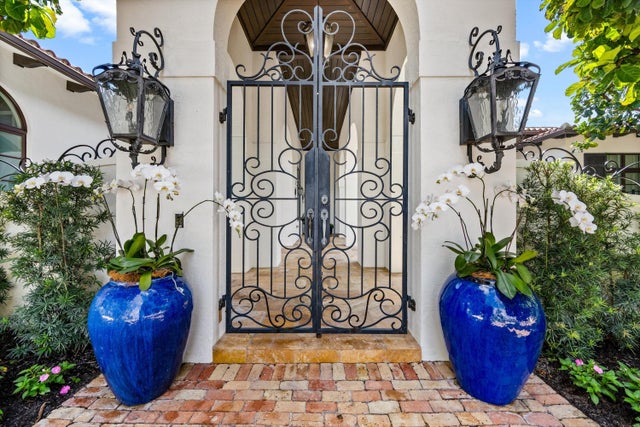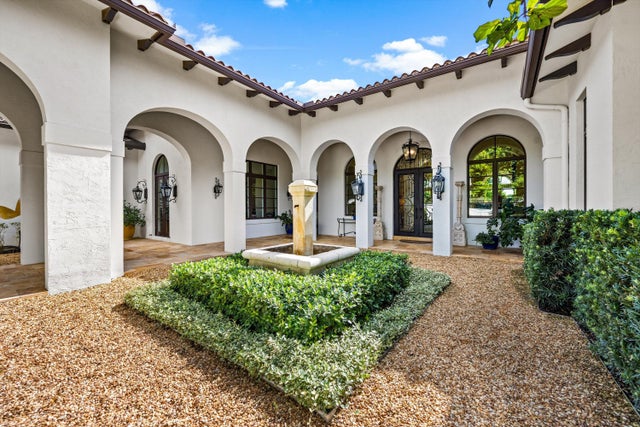About 12446 Cypress Island Way
Exuding sophistication and timeless appeal, this stunning Cypress Island estate epitomizes luxury living within the prestigious Palm Beach Polo Golf and Country Club. Perfectly situated on a serene waterfront lot, the residence offers nearly 6,000 square feet of refined single-level living with 4 bedrooms, 6.5 bathrooms, and a 3-car garage.Sunlit interiors reveal a gourmet chef's kitchen appointed with Wolf appliances, a glass-enclosed walk-in wine cellar adjacent to the formal dining area, and an elegant living room anchored by a beautifully crafted fireplace. The owner's wing provides a private sanctuary featuring a sitting area, dual baths, and generous dressing spaces, while three spacious guest suites each include private baths and walk-in closets. Outdoors, lush landscaping frames an entertainer's paradise with multiple covered loggias, a fully equipped summer kitchen, full cabana bath, and an oversized saltwater pool overlooking tranquil water views. A rare opportunity to own a masterfully detailed residence in one of Wellington's most coveted enclaves.
Features of 12446 Cypress Island Way
| MLS® # | RX-11135250 |
|---|---|
| USD | $7,200,000 |
| CAD | $10,083,240 |
| CNY | 元51,275,160 |
| EUR | €6,193,447 |
| GBP | £5,411,095 |
| RUB | ₽573,256,800 |
| HOA Fees | $547 |
| Bedrooms | 4 |
| Bathrooms | 7.00 |
| Full Baths | 6 |
| Half Baths | 1 |
| Total Square Footage | 8,447 |
| Living Square Footage | 5,908 |
| Square Footage | Tax Rolls |
| Acres | 0.64 |
| Year Built | 2012 |
| Type | Residential |
| Sub-Type | Single Family Detached |
| Restrictions | Buyer Approval |
| Style | Mediterranean |
| Unit Floor | 0 |
| Status | New |
| HOPA | No Hopa |
| Membership Equity | No |
Community Information
| Address | 12446 Cypress Island Way |
|---|---|
| Area | 5520 |
| Subdivision | CYPRESS ISLAND OF PALM BEACH POLO & COUN |
| Development | Palm Beach Polo & CC |
| City | Wellington |
| County | Palm Beach |
| State | FL |
| Zip Code | 33414 |
Amenities
| Amenities | Bike - Jog, Exercise Room, Manager on Site, Pickleball, Sidewalks, Tennis, Dog Park |
|---|---|
| Utilities | Cable, 3-Phase Electric, Public Sewer, Public Water |
| Parking | 2+ Spaces, Garage - Attached |
| # of Garages | 3 |
| View | Golf, Lake |
| Is Waterfront | Yes |
| Waterfront | Lake |
| Has Pool | Yes |
| Pool | Heated, Inground |
| Pets Allowed | Yes |
| Subdivision Amenities | Bike - Jog, Exercise Room, Manager on Site, Pickleball, Sidewalks, Community Tennis Courts, Dog Park |
| Security | Gate - Manned, Security Patrol |
Interior
| Interior Features | Built-in Shelves, Entry Lvl Lvng Area, Fireplace(s), French Door, Split Bedroom, Volume Ceiling, Walk-in Closet |
|---|---|
| Appliances | Dishwasher, Disposal, Dryer, Generator Whle House, Ice Maker, Microwave, Range - Gas, Refrigerator, Wall Oven, Washer, Water Heater - Elec |
| Heating | Central, Electric |
| Cooling | Central, Electric |
| Fireplace | Yes |
| # of Stories | 1 |
| Stories | 1.00 |
| Furnished | Unfurnished |
| Master Bedroom | 2 Master Baths, Mstr Bdrm - Ground, Mstr Bdrm - Sitting |
Exterior
| Exterior Features | Built-in Grill, Covered Patio, Fence |
|---|---|
| Lot Description | 1/2 to < 1 Acre |
| Windows | Arched, Impact Glass |
| Roof | S-Tile |
| Construction | CBS |
| Front Exposure | Northwest |
Additional Information
| Date Listed | October 25th, 2025 |
|---|---|
| Days on Market | 1 |
| Zoning | WELL_P |
| Foreclosure | No |
| Short Sale | No |
| RE / Bank Owned | No |
| HOA Fees | 546.66 |
| Parcel ID | 73414415210000220 |
Room Dimensions
| Master Bedroom | 29 x 24 |
|---|---|
| Bedroom 2 | 16 x 15 |
| Bedroom 3 | 15 x 14 |
| Bedroom 4 | 15 x 12 |
| Dining Room | 18 x 14 |
| Family Room | 18 x 15 |
| Living Room | 25 x 20 |
| Kitchen | 28 x 15 |
Listing Details
| Office | Engel & Volkers Wellington |
|---|---|
| westwindrealty@aol.com |

