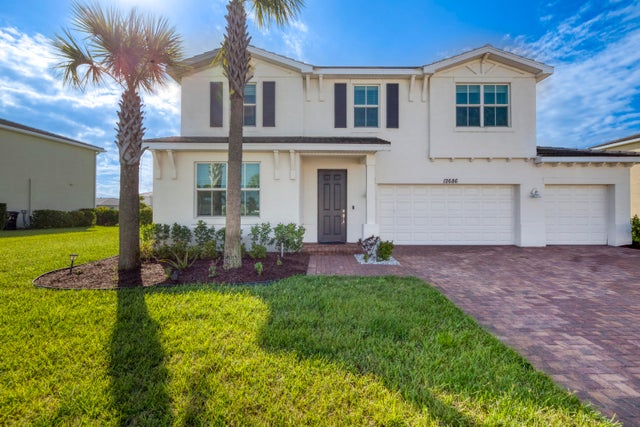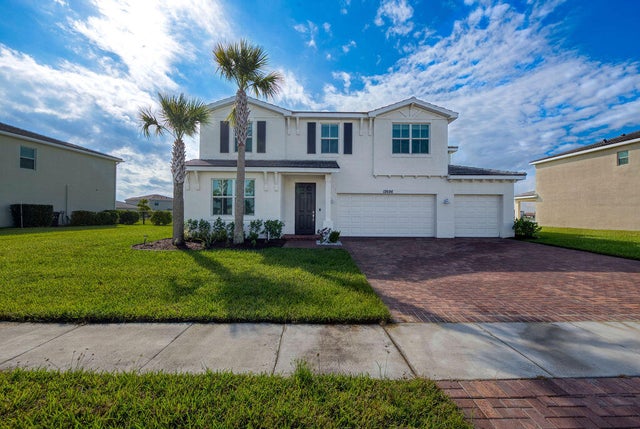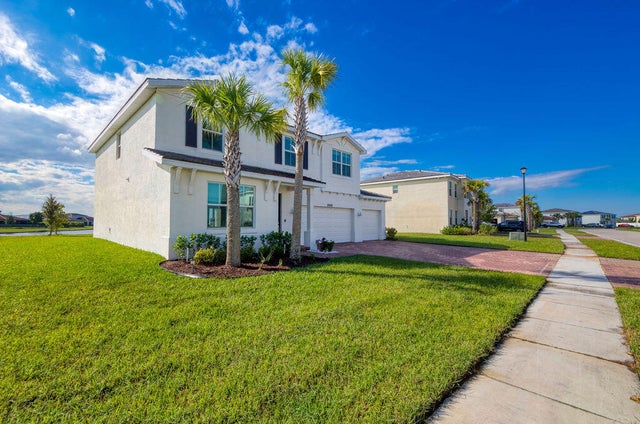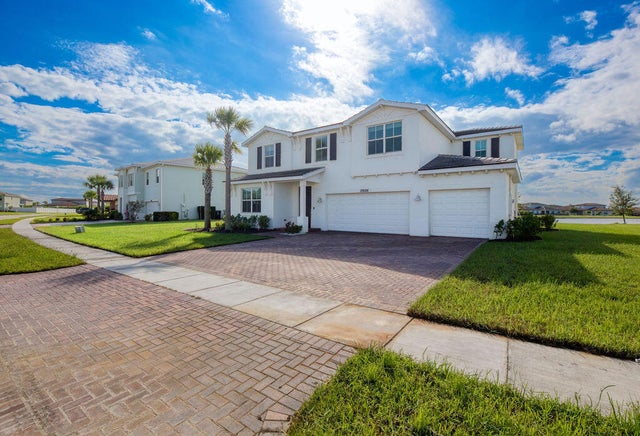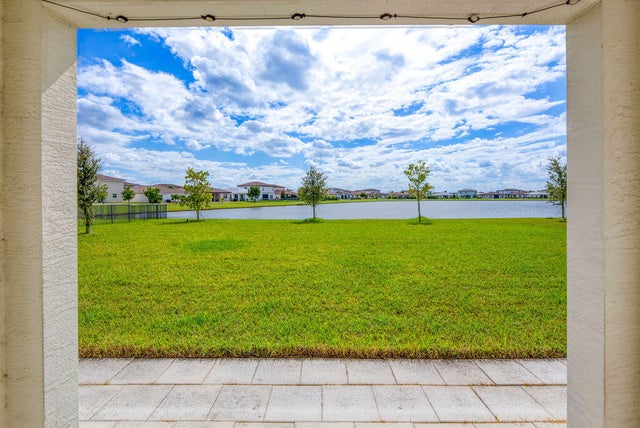About 12686 Nw Copper Creek Drive
Desirable meticulously maintained Helena model smart home available in family-friendly Copper Creek on oversized .32acre lot! This beautifully built home is perfect for any size family. A spacious foyer and den welcome you as you enter the front door. Sizeable great room and open-concept kitchen with timeless fixtures and a large center island overlooking the peaceful lake is perfect for watching the unforgettable sunsets. The second floor features the loft, 3 guest bedrooms, a laundry room, an impressive owner's suite with an incredible walk-in closet, and his and her vanities. With an extended driveway and 3 car garage you have more than enough room for additional parking or to park your cars and toys.
Features of 12686 Nw Copper Creek Drive
| MLS® # | RX-11135314 |
|---|---|
| USD | $589,900 |
| CAD | $825,547 |
| CNY | 元4,188,113 |
| EUR | €505,734 |
| GBP | £442,690 |
| RUB | ₽47,191,587 |
| HOA Fees | $214 |
| Bedrooms | 4 |
| Bathrooms | 3.00 |
| Full Baths | 2 |
| Half Baths | 1 |
| Total Square Footage | 3,865 |
| Living Square Footage | 3,104 |
| Square Footage | Tax Rolls |
| Acres | 0.32 |
| Year Built | 2022 |
| Type | Residential |
| Sub-Type | Single Family Detached |
| Restrictions | Buyer Approval, Comercial Vehicles Prohibited, Lease OK w/Restrict, No RV |
| Style | Traditional |
| Unit Floor | 0 |
| Status | New |
| HOPA | No Hopa |
| Membership Equity | No |
Community Information
| Address | 12686 Nw Copper Creek Drive |
|---|---|
| Area | 7400 |
| Subdivision | Copper Creek |
| Development | Copper Creek |
| City | Port Saint Lucie |
| County | St. Lucie |
| State | FL |
| Zip Code | 34987 |
Amenities
| Amenities | Basketball, Clubhouse, Exercise Room, Playground, Pool, Sidewalks, Street Lights, Tennis, Manager on Site |
|---|---|
| Utilities | Cable, 3-Phase Electric, Public Sewer, Public Water, Underground |
| Parking | Driveway, Garage - Attached |
| # of Garages | 3 |
| View | Lake |
| Is Waterfront | Yes |
| Waterfront | Lake |
| Has Pool | No |
| Pets Allowed | Yes |
| Subdivision Amenities | Basketball, Clubhouse, Exercise Room, Playground, Pool, Sidewalks, Street Lights, Community Tennis Courts, Manager on Site |
| Security | Gate - Unmanned |
Interior
| Interior Features | Entry Lvl Lvng Area, Foyer, Cook Island, Pantry, Upstairs Living Area, Volume Ceiling, Walk-in Closet, Second/Third Floor Concrete |
|---|---|
| Appliances | Auto Garage Open, Dishwasher, Disposal, Dryer, Microwave, Range - Electric, Refrigerator, Smoke Detector, Washer, Water Heater - Elec |
| Heating | Central, Electric |
| Cooling | Ceiling Fan, Central |
| Fireplace | No |
| # of Stories | 2 |
| Stories | 2.00 |
| Furnished | Unfurnished |
| Master Bedroom | Dual Sinks, Mstr Bdrm - Upstairs, Separate Shower |
Exterior
| Exterior Features | Covered Patio, Room for Pool, Zoned Sprinkler |
|---|---|
| Lot Description | 1/4 to 1/2 Acre, West of US-1 |
| Windows | Blinds |
| Roof | Flat Tile |
| Construction | CBS |
| Front Exposure | North |
Additional Information
| Date Listed | October 25th, 2025 |
|---|---|
| Days on Market | 2 |
| Zoning | PUD |
| Foreclosure | No |
| Short Sale | No |
| RE / Bank Owned | No |
| HOA Fees | 214.02 |
| Parcel ID | 332070104700009 |
Room Dimensions
| Master Bedroom | 16 x 15 |
|---|---|
| Bedroom 2 | 15 x 11 |
| Bedroom 3 | 14 x 10 |
| Bedroom 4 | 13 x 12 |
| Den | 14 x 13 |
| Living Room | 18 x 17 |
| Kitchen | 17 x 12 |
| Loft | 17 x 13 |
Listing Details
| Office | Southern Key Realty |
|---|---|
| crystal@skrfl.com |

