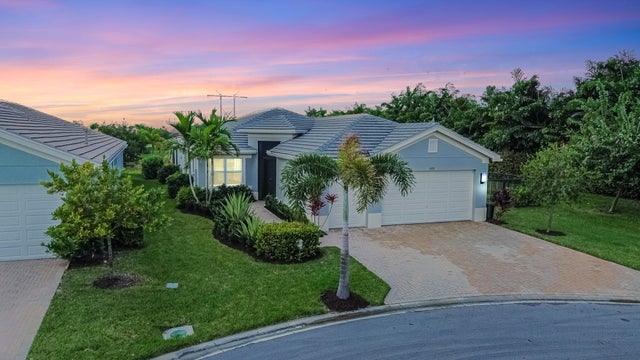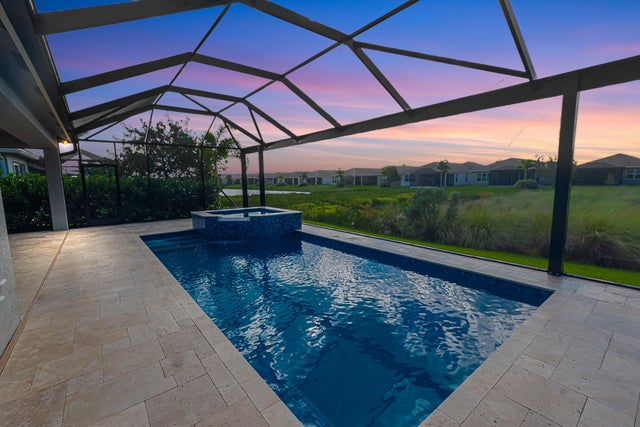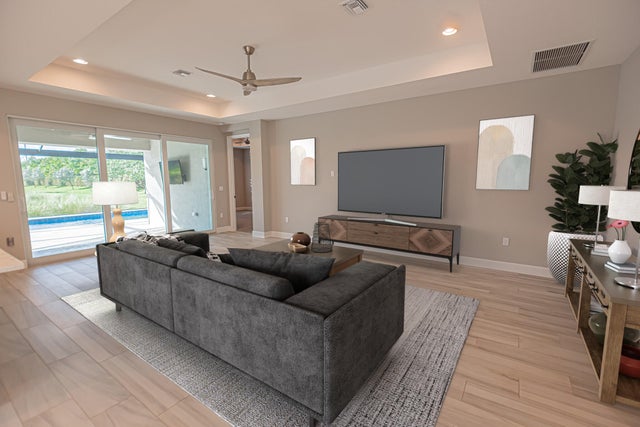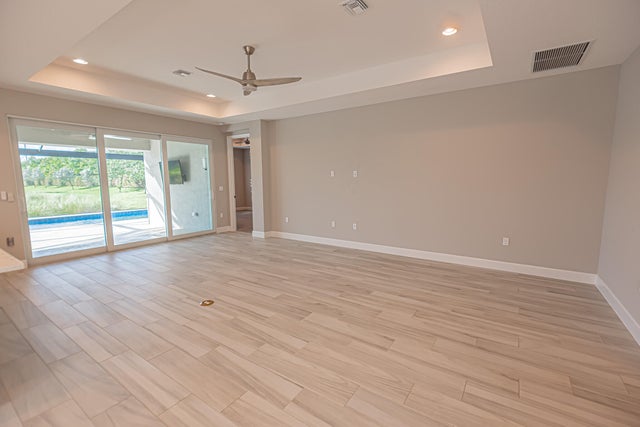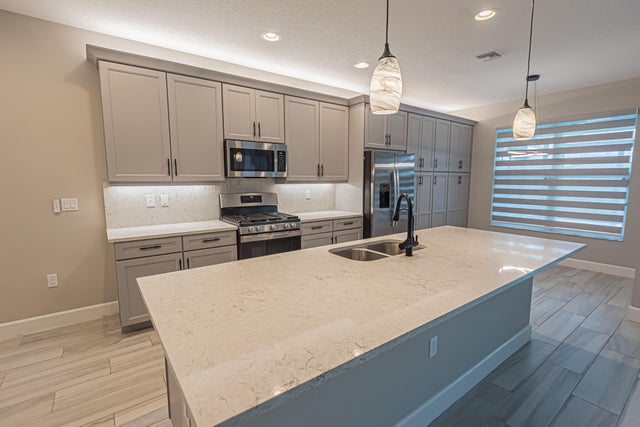About 11973 Sw Coral Cove Parkway
Located in Valencia Grove @ Riverland! Over $200k+ in owner & builder upgrades! Beautiful lake-view 3BR/2.5BA/2.5CG home plus den, living & dining rooms, and breakfast nook on oversized lot. Enjoy your private heated saltwater pool & spa with picture-frame screen enclosure. Features include wood-look tile floors, tray ceilings, motorized shade, impact windows & covered lanai. Kitchen offers gas cooking, stainless steel appliances, breakfast bar, granite counters & tankless gas water heater. Primary suite w/2 walk-in closets, dual sinks & tiled shower. Whole-house surge suppressor, fenced yard & cul-de-sac location. 55+ resort-style community w/clubhouse, fitness, tennis, pickleball & indoor/outdoor pools!
Features of 11973 Sw Coral Cove Parkway
| MLS® # | RX-11135316 |
|---|---|
| USD | $738,888 |
| CAD | $1,038,396 |
| CNY | 元5,258,961 |
| EUR | €637,329 |
| GBP | £561,678 |
| RUB | ₽59,400,241 |
| HOA Fees | $425 |
| Bedrooms | 3 |
| Bathrooms | 3.00 |
| Full Baths | 2 |
| Half Baths | 1 |
| Total Square Footage | 3,888 |
| Living Square Footage | 2,157 |
| Square Footage | Tax Rolls |
| Acres | 0.23 |
| Year Built | 2022 |
| Type | Residential |
| Sub-Type | Single Family Detached |
| Unit Floor | 0 |
| Status | New |
| HOPA | Yes-Verified |
| Membership Equity | No |
Community Information
| Address | 11973 Sw Coral Cove Parkway |
|---|---|
| Area | 7800 |
| Subdivision | VALENCIA GROVE, RIVERLAND |
| Development | VALENCIA GROVE, RIVERLAND |
| City | Port Saint Lucie |
| County | St. Lucie |
| State | FL |
| Zip Code | 34987 |
Amenities
| Amenities | Basketball, Bocce Ball, Clubhouse, Dog Park, Exercise Room, Fitness Trail, Game Room, Indoor Pool, Library, Manager on Site, Pickleball, Pool, Shuffleboard, Sidewalks, Spa-Hot Tub, Street Lights, Tennis |
|---|---|
| Utilities | Cable, 3-Phase Electric, Public Sewer, Public Water, Underground |
| Parking | Driveway, Garage - Attached |
| # of Garages | 3 |
| View | Lake, Pool |
| Is Waterfront | Yes |
| Waterfront | Lake |
| Has Pool | Yes |
| Pool | Equipment Included, Gunite, Heated, Inground, Salt Water, Screened, Spa |
| Pets Allowed | Restricted |
| Subdivision Amenities | Basketball, Bocce Ball, Clubhouse, Dog Park, Exercise Room, Fitness Trail, Game Room, Indoor Pool, Library, Manager on Site, Pickleball, Pool, Shuffleboard, Sidewalks, Spa-Hot Tub, Street Lights, Community Tennis Courts |
| Security | Gate - Manned |
| Guest House | No |
Interior
| Interior Features | Closet Cabinets, Entry Lvl Lvng Area, Foyer, French Door, Pantry, Split Bedroom, Walk-in Closet |
|---|---|
| Appliances | Auto Garage Open, Dishwasher, Disposal, Dryer, Ice Maker, Microwave, Range - Gas, Refrigerator, Smoke Detector, Washer, Washer/Dryer Hookup, Water Heater - Gas, Water Softener-Owned |
| Heating | Central, Electric |
| Cooling | Central, Electric, Paddle Fans |
| Fireplace | No |
| # of Stories | 1 |
| Stories | 1.00 |
| Furnished | Unfurnished |
| Master Bedroom | Dual Sinks, Mstr Bdrm - Ground, Separate Shower |
Exterior
| Exterior Features | Auto Sprinkler, Covered Patio, Fence, Screened Patio |
|---|---|
| Lot Description | < 1/4 Acre, Cul-De-Sac, Paved Road, Private Road |
| Windows | Impact Glass, Sliding |
| Roof | Concrete Tile |
| Construction | CBS |
| Front Exposure | North |
Additional Information
| Date Listed | October 25th, 2025 |
|---|---|
| Days on Market | 8 |
| Zoning | PUD |
| Foreclosure | No |
| Short Sale | No |
| RE / Bank Owned | No |
| HOA Fees | 425 |
| Parcel ID | 431770600420008 |
Room Dimensions
| Master Bedroom | 13 x 17 |
|---|---|
| Bedroom 2 | 11 x 12 |
| Bedroom 3 | 11 x 13 |
| Den | 13 x 13 |
| Dining Room | 11 x 11 |
| Living Room | 15 x 25 |
| Kitchen | 11 x 20 |
Listing Details
| Office | RE/MAX Gold |
|---|---|
| richard.mckinney@remax.net |

