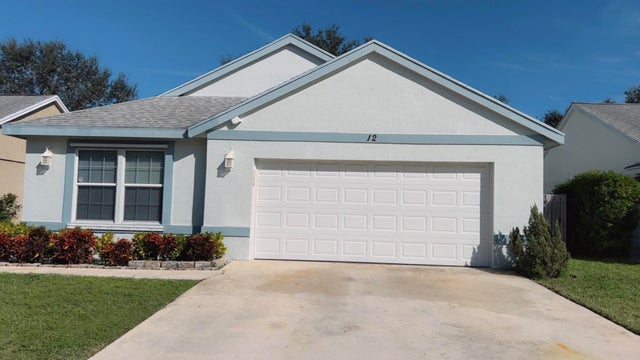About 12 Misty Meadow Drive
Come see this amazing 3 bed 2 bath home in Lake Shore at The Meadows!! update kitchen and floors. the community offer tennis courts, basketball courts and pickle ball and pool. This won't last.Sellers need 30 to 45 post occupancy.
Features of 12 Misty Meadow Drive
| MLS® # | RX-11135327 |
|---|---|
| USD | $479,999 |
| CAD | $671,744 |
| CNY | 元3,407,849 |
| EUR | €411,513 |
| GBP | £360,215 |
| RUB | ₽38,399,584 |
| HOA Fees | $85 |
| Bedrooms | 3 |
| Bathrooms | 2.00 |
| Full Baths | 2 |
| Total Square Footage | 1,638 |
| Living Square Footage | 1,185 |
| Square Footage | Appraisal |
| Acres | 0.00 |
| Year Built | 1988 |
| Type | Residential |
| Sub-Type | Single Family Detached |
| Restrictions | Comercial Vehicles Prohibited, Lease OK |
| Style | < 4 Floors, Ranch |
| Unit Floor | 0 |
| Status | New |
| HOPA | No Hopa |
| Membership Equity | No |
Community Information
| Address | 12 Misty Meadow Drive |
|---|---|
| Area | 4490 |
| Subdivision | LAKESHORE AT THE MEADOWS |
| City | Boynton Beach |
| County | Palm Beach |
| State | FL |
| Zip Code | 33436 |
Amenities
| Amenities | Bike - Jog, Pickleball, Pool |
|---|---|
| Utilities | Cable, 3-Phase Electric, Public Sewer, Public Water |
| Parking | 2+ Spaces, Driveway, Garage - Attached |
| # of Garages | 2 |
| Is Waterfront | No |
| Waterfront | None |
| Has Pool | No |
| Pets Allowed | Yes |
| Subdivision Amenities | Bike - Jog, Pickleball, Pool |
| Security | None |
Interior
| Interior Features | Ctdrl/Vault Ceilings, French Door, Split Bedroom, Walk-in Closet |
|---|---|
| Appliances | Dishwasher, Disposal, Dryer, Microwave, Refrigerator, Smoke Detector, Storm Shutters |
| Heating | Central |
| Cooling | Central |
| Fireplace | No |
| # of Stories | 1 |
| Stories | 1.00 |
| Furnished | Unfurnished |
| Master Bedroom | Combo Tub/Shower |
Exterior
| Exterior Features | Screened Patio |
|---|---|
| Lot Description | < 1/4 Acre, Paved Road, Treed Lot |
| Roof | Comp Shingle |
| Construction | Frame/Stucco, Frame |
| Front Exposure | West |
Additional Information
| Date Listed | October 25th, 2025 |
|---|---|
| Days on Market | 2 |
| Zoning | PUD |
| Foreclosure | No |
| Short Sale | No |
| RE / Bank Owned | No |
| HOA Fees | 85 |
| Parcel ID | 08434507070000120 |
Room Dimensions
| Master Bedroom | 15 x 13 |
|---|---|
| Living Room | 20 x 14 |
| Kitchen | 15 x 14 |
Listing Details
| Office | Marvelous Realty LLC |
|---|---|
| soniaroseme@hotmail.com |

