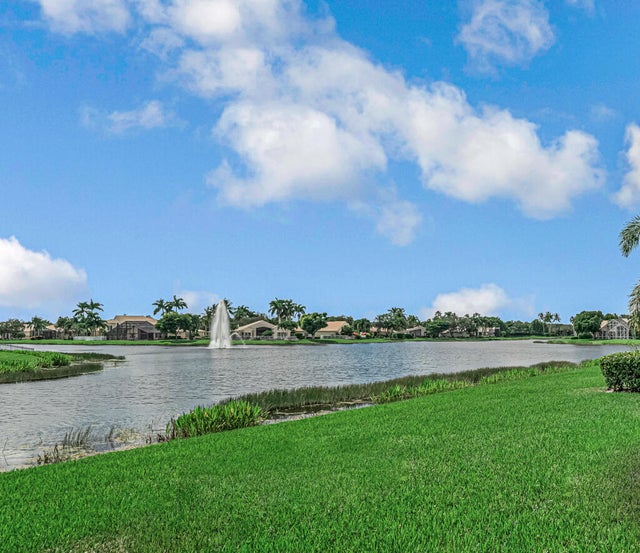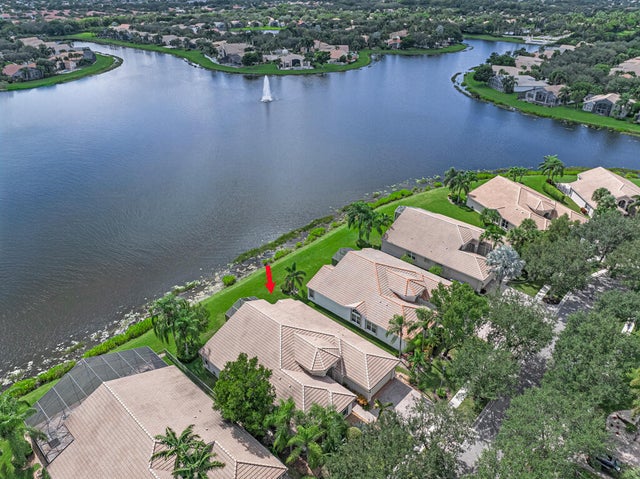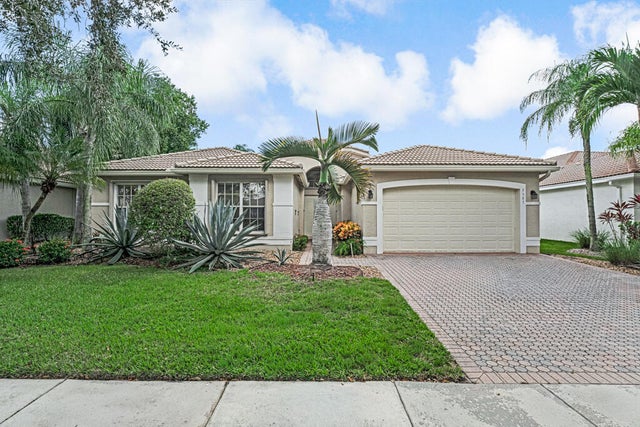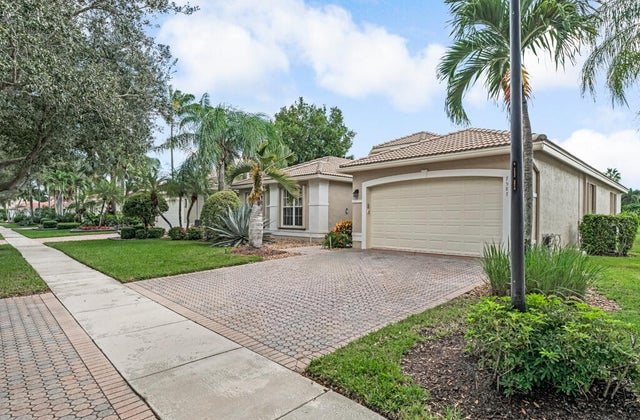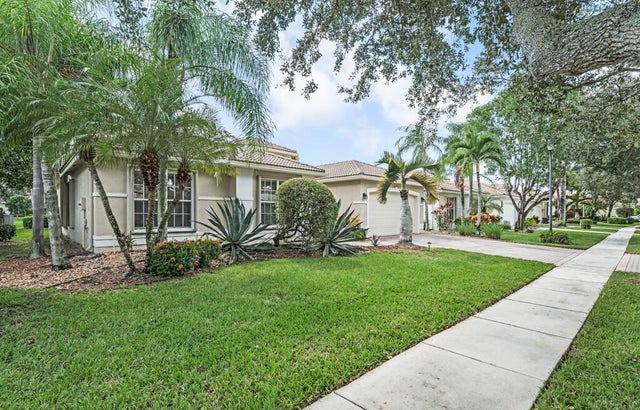About 7587 Tarpon Cove Circle
Magnificent MAIN LAKE WITH FOUNTAIN VIEWS make this 4 bedrm, 2 1/2 bath model home one of the most desirable in the community! A rare find, gorgeous marble floors & double entry doors greet you with light and bright open, airy space throughout! Gorgeous new lighting fixtures, LED high hats, super high ceilings, & a huge screened lanai with beautiful flooring , privacy overlooking water water everywhere create instant peace & serenity! No carpeting! Accordian shutter protection throughout! Walk to clubhouse, social tropical pool, full Serv restaurant, 6 pickleball crts, 3 Bocce crts! 10 tennis crts, 2 indoor racquetball CRTs, indoor whirlpool,resistance pool, lap pool too! Suana,steam, massage, Beaty salon, STATE OF ART FITNESS CTR! Country club lifestyle without the dues! LOVE THIS HOUSE!HOA FEE of 750 per month includes the following plus more: Outside painting of your home In home security system monitored Cable Tv incl HBO and more Hi speed wi-fi/internet Manned 24 gate security Irrigation system for your home Lawn maintenance & most landscaping $400 credit at restaurant per year Roof cleaning periodically Full time social director State of art fitness center and equipment so much more!!! live your best valencia life!
Features of 7587 Tarpon Cove Circle
| MLS® # | RX-11135348 |
|---|---|
| USD | $749,000 |
| CAD | $1,049,484 |
| CNY | 元5,328,161 |
| EUR | €647,306 |
| GBP | £570,419 |
| RUB | ₽60,556,425 |
| HOA Fees | $750 |
| Bedrooms | 4 |
| Bathrooms | 3.00 |
| Full Baths | 2 |
| Half Baths | 1 |
| Total Square Footage | 3,398 |
| Living Square Footage | 2,769 |
| Square Footage | Other |
| Acres | 0.19 |
| Year Built | 2003 |
| Type | Residential |
| Sub-Type | Single Family Detached |
| Style | Ranch |
| Unit Floor | 0 |
| Status | Active Under Contract |
| HOPA | Yes-Verified |
| Membership Equity | No |
Community Information
| Address | 7587 Tarpon Cove Circle |
|---|---|
| Area | 4710 |
| Subdivision | VALENCIA SHORES |
| Development | Valencia shores |
| City | Lake Worth |
| County | Palm Beach |
| State | FL |
| Zip Code | 33467 |
Amenities
| Amenities | Basketball, Bike - Jog, Billiards, Bocce Ball, Business Center, Cafe/Restaurant, Clubhouse, Exercise Room, Internet Included, Manager on Site, Pickleball, Playground, Pool, Putting Green, Spa-Hot Tub, Tennis, Whirlpool |
|---|---|
| Utilities | Cable, 3-Phase Electric, Public Sewer, Public Water |
| Parking | Driveway, Garage - Attached, Drive - Decorative |
| # of Garages | 2 |
| View | Lake |
| Is Waterfront | Yes |
| Waterfront | Lake |
| Has Pool | No |
| Pets Allowed | Yes |
| Subdivision Amenities | Basketball, Bike - Jog, Billiards, Bocce Ball, Business Center, Cafe/Restaurant, Clubhouse, Exercise Room, Internet Included, Manager on Site, Pickleball, Playground, Pool, Putting Green, Spa-Hot Tub, Community Tennis Courts, Whirlpool |
| Security | Burglar Alarm, Gate - Manned |
Interior
| Interior Features | Built-in Shelves, Closet Cabinets, Ctdrl/Vault Ceilings, Foyer, Cook Island, Laundry Tub, Pantry, Roman Tub, Split Bedroom, Volume Ceiling, Walk-in Closet |
|---|---|
| Appliances | Auto Garage Open, Cooktop, Dishwasher, Disposal, Dryer, Microwave, Range - Electric, Refrigerator, Smoke Detector, Storm Shutters, Washer, Water Heater - Elec |
| Heating | Central, Electric |
| Cooling | Central, Electric |
| Fireplace | No |
| # of Stories | 1 |
| Stories | 1.00 |
| Furnished | Furniture Negotiable |
| Master Bedroom | Dual Sinks, Mstr Bdrm - Sitting, Separate Shower, Separate Tub |
Exterior
| Exterior Features | Auto Sprinkler, Covered Patio, Custom Lighting, Room for Pool, Screened Patio, Shutters, Lake/Canal Sprinkler |
|---|---|
| Lot Description | < 1/4 Acre |
| Windows | Blinds, Sliding, Bay Window, Plantation Shutters |
| Roof | Concrete Tile, S-Tile |
| Construction | CBS |
| Front Exposure | North |
Additional Information
| Date Listed | October 26th, 2025 |
|---|---|
| Days on Market | 5 |
| Zoning | PUD |
| Foreclosure | No |
| Short Sale | No |
| RE / Bank Owned | No |
| HOA Fees | 750 |
| Parcel ID | 00424507020002270 |
Room Dimensions
| Master Bedroom | 17 x 19.4 |
|---|---|
| Bedroom 2 | 11 x 13 |
| Bedroom 3 | 11 x 11.5 |
| Bedroom 4 | 11.6 x 11 |
| Dining Room | 13.2 x 11.6 |
| Family Room | 18.4 x 17 |
| Living Room | 17 x 15 |
| Kitchen | 13.1 x 14 |
| Patio | 17.6 x 11 |
Listing Details
| Office | The Keyes Company |
|---|---|
| mikepappas@keyes.com |

