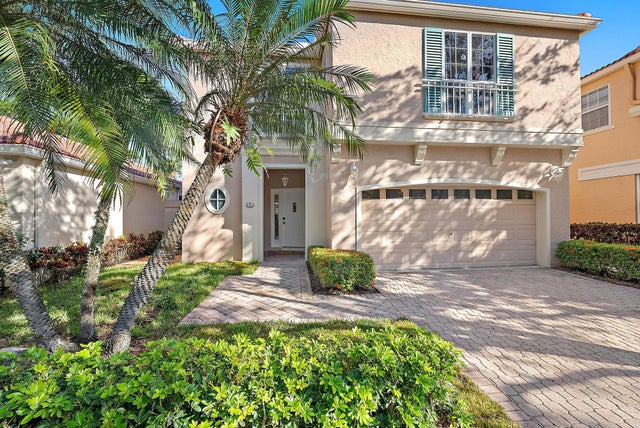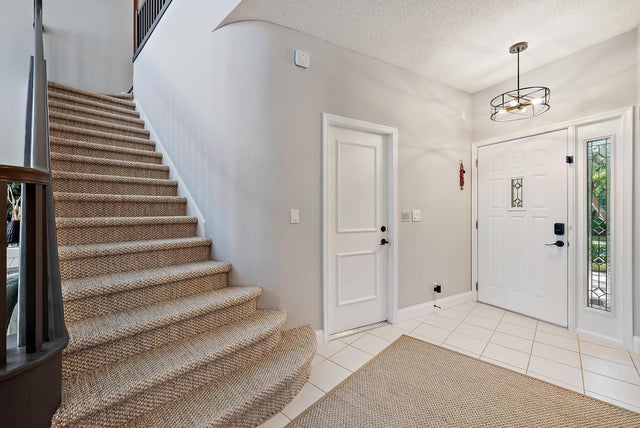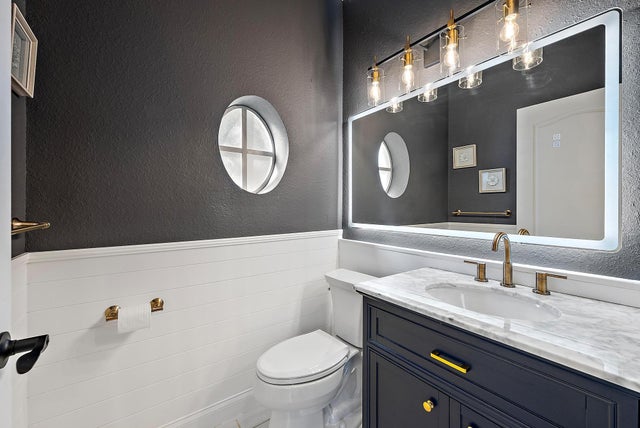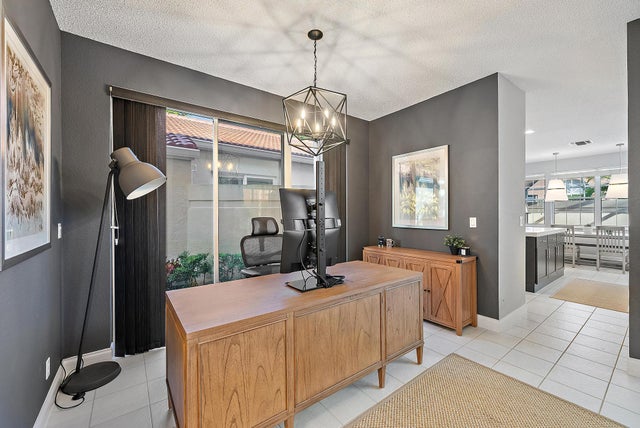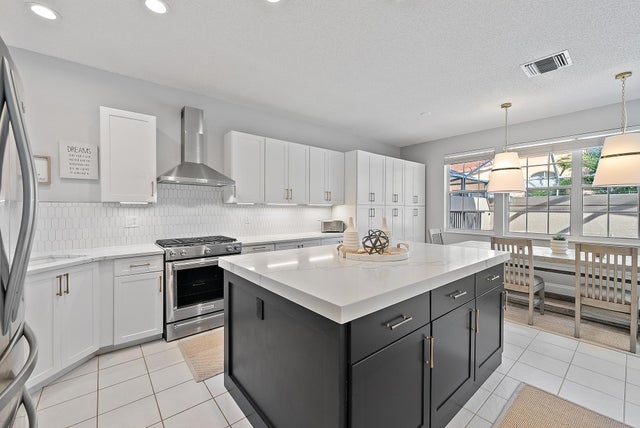About 4 Via Angelico
Nestled within the enchanting, Spanish-inspired enclave of Villa d'Este in PGA National, this beautifully reimagined residence combines timeless charm with contemporary sophistication.Thoughtfully renovated throughout, the home features a brand-new 2025 roof, wide-plank white oak flooring, fresh interior paint, new designer lighting, and plush new carpeting. The kitchen has been artfully redesigned with an expansive center island, premium new appliances, and stylish finishes that blend functionality with modern elegance.Both bathrooms were tastefully updated in 2025, offering a refined, spa-like atmosphere. A private courtyard garden enhances the home's tranquil appeal, featuring newly installed artificial turf that adds a touch of greenery with zero maintenance
Features of 4 Via Angelico
| MLS® # | RX-11135392 |
|---|---|
| USD | $849,999 |
| CAD | $1,190,381 |
| CNY | 元6,053,310 |
| EUR | €732,316 |
| GBP | £634,730 |
| RUB | ₽67,676,070 |
| HOA Fees | $398 |
| Bedrooms | 3 |
| Bathrooms | 3.00 |
| Full Baths | 2 |
| Half Baths | 1 |
| Total Square Footage | 2,562 |
| Living Square Footage | 2,093 |
| Square Footage | Tax Rolls |
| Acres | 0.08 |
| Year Built | 1994 |
| Type | Residential |
| Sub-Type | Single Family Detached |
| Restrictions | Buyer Approval |
| Style | Spanish, Art Deco |
| Unit Floor | 0 |
| Status | Coming Soon |
| HOPA | No Hopa |
| Membership Equity | No |
Community Information
| Address | 4 Via Angelico |
|---|---|
| Area | 5360 |
| Subdivision | VILLA D ESTE |
| City | Palm Beach Gardens |
| County | Palm Beach |
| State | FL |
| Zip Code | 33418 |
Amenities
| Amenities | Pool, Spa-Hot Tub |
|---|---|
| Utilities | Cable, 3-Phase Electric, Public Sewer, Public Water, Gas Natural |
| Parking | 2+ Spaces, Driveway, Garage - Attached |
| # of Garages | 2 |
| View | Garden, Golf, Pool |
| Is Waterfront | No |
| Waterfront | None |
| Has Pool | No |
| Pets Allowed | Restricted |
| Subdivision Amenities | Pool, Spa-Hot Tub |
| Security | Gate - Manned |
Interior
| Interior Features | Cook Island, Pantry |
|---|---|
| Appliances | Dishwasher, Fire Alarm, Range - Gas, Refrigerator, Smoke Detector, Water Heater - Gas, Central Vacuum, Washer/Dryer Hookup |
| Heating | Central |
| Cooling | Ceiling Fan, Central, Electric |
| Fireplace | No |
| # of Stories | 2 |
| Stories | 2.00 |
| Furnished | Unfurnished |
| Master Bedroom | Dual Sinks, Separate Shower, Mstr Bdrm - Upstairs |
Exterior
| Exterior Features | Auto Sprinkler, Covered Patio, Open Porch, Screened Patio, Well Sprinkler |
|---|---|
| Lot Description | < 1/4 Acre |
| Roof | Concrete Tile |
| Construction | CBS |
| Front Exposure | South |
School Information
| Elementary | Timber Trace Elementary School |
|---|---|
| Middle | Watson B. Duncan Middle School |
| High | Palm Beach Gardens High School |
Additional Information
| Date Listed | October 26th, 2025 |
|---|---|
| Days on Market | 1 |
| Zoning | PCD(ci |
| Foreclosure | No |
| Short Sale | No |
| RE / Bank Owned | No |
| HOA Fees | 398 |
| Parcel ID | 52424210140000980 |
Room Dimensions
| Master Bedroom | 20 x 12 |
|---|---|
| Bedroom 2 | 11 x 12 |
| Bedroom 3 | 11 x 12 |
| Living Room | 16 x 16 |
| Kitchen | 9 x 15 |
Listing Details
| Office | LPT Realty, LLC |
|---|---|
| flbrokers@lptrealty.com |

