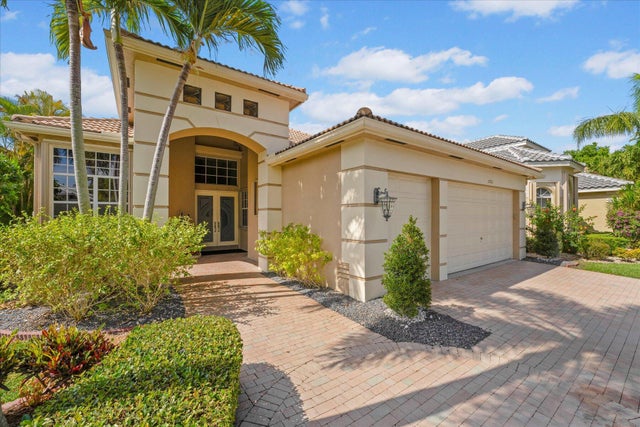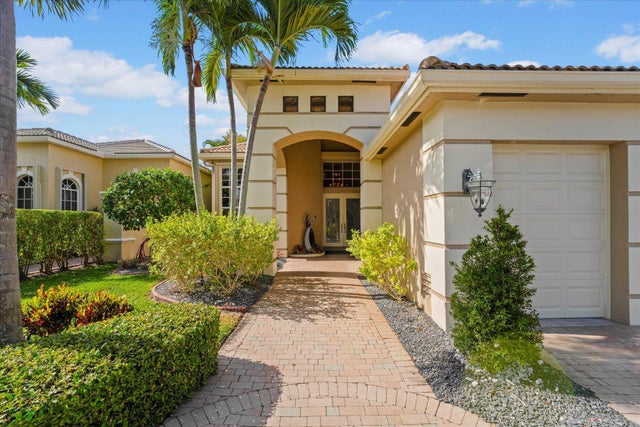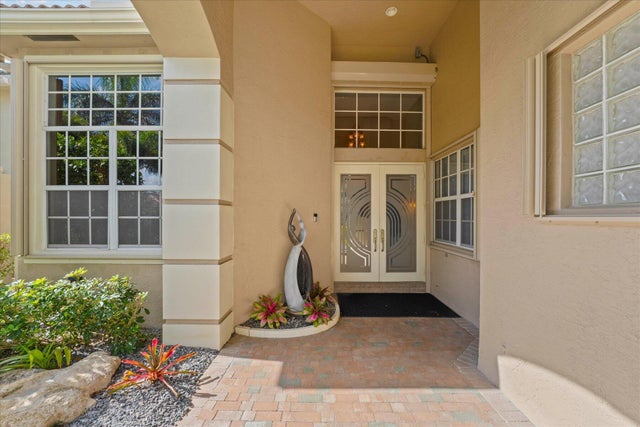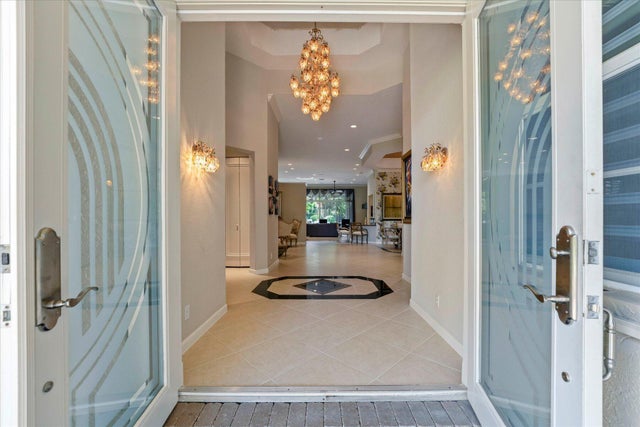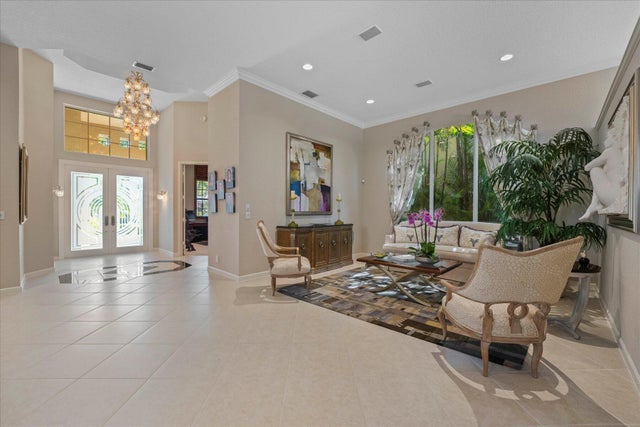About 10736 Northgreen Drive
Welcome to the epitome of luxury living in the prestigious Wycliffe Golf and Country Club! Prepare to be captivated by this stunning 3-bedroom, 3.5-bathroom residence with an office (including beautiful wood built ins) offering an expansive 3,202 square feet of meticulously designed living space. Recently added built-in family room entertainment center. Water softener & osmosis filter, instant hot water system. Newer washer & dryer. Outside you have your own private oasis. NO road noise! Outdoor Grill. Pool includes spa and resort looking boulder waterfall. Newer pump and pool heater. ACs replaced in 2014. Accordion Shutters all around. New garage floor. New roof 2024!Considered by many to be one of the best golf and country club values in Palm Beach County, Wycliffe offers not one - but two - championship 18-hole golf courses. This, in addition to its recently completed $18+ million gorgeously executed clubhouse renovation, provides resident members a wide array of enticing dining options; advanced spa services; a state-of-the-art fitness center; an Olympic-sized swimming pool and sun area; plentiful Har-Tru tennis and new pickleball courts; and so much more. Wycliffe offers a wide range of properties, from smartly-designed townhomes to exquisite larger-lot estates, located throughout its fourteen sub-section communities, each with their own distinct style and flavor. The master HOA applicable to all communities provides for inclusive Comcast advanced fiber optic cable service, phone, and high-speed internet, landscaping, security including manned gates, roving patrol on-site paramedic services, and more! Wycliffe is a mandatory membership country club. $125,000 to join.
Features of 10736 Northgreen Drive
| MLS® # | RX-11135395 |
|---|---|
| USD | $800,000 |
| CAD | $1,119,584 |
| CNY | 元5,688,360 |
| EUR | €686,837 |
| GBP | £599,926 |
| RUB | ₽63,403,280 |
| HOA Fees | $855 |
| Bedrooms | 4 |
| Bathrooms | 4.00 |
| Full Baths | 3 |
| Half Baths | 1 |
| Total Square Footage | 4,202 |
| Living Square Footage | 3,202 |
| Square Footage | Tax Rolls |
| Acres | 0.25 |
| Year Built | 2001 |
| Type | Residential |
| Sub-Type | Single Family Detached |
| Restrictions | Other |
| Style | European, Mediterranean |
| Unit Floor | 0 |
| Status | Pending |
| HOPA | No Hopa |
| Membership Equity | Yes |
Community Information
| Address | 10736 Northgreen Drive |
|---|---|
| Area | 5790 |
| Subdivision | WYCLIFFE TR N |
| Development | WYCLIFFE CC |
| City | Lake Worth |
| County | Palm Beach |
| State | FL |
| Zip Code | 33449 |
Amenities
| Amenities | Bike - Jog, Clubhouse, Exercise Room, Library, Pool, Tennis, Golf Course, Lobby |
|---|---|
| Utilities | Cable, Public Sewer, Public Water, Underground, Well Water |
| Parking | Driveway, Garage - Attached, Golf Cart |
| # of Garages | 3 |
| View | Garden, Pool, Golf |
| Is Waterfront | No |
| Waterfront | None |
| Has Pool | Yes |
| Pool | Equipment Included, Inground, Spa, Freeform, Heated |
| Pets Allowed | Yes |
| Unit | On Golf Course |
| Subdivision Amenities | Bike - Jog, Clubhouse, Exercise Room, Library, Pool, Community Tennis Courts, Golf Course Community, Lobby |
| Security | Gate - Manned, Burglar Alarm, Security Sys-Owned, Security Patrol |
Interior
| Interior Features | Custom Mirror, Foyer, French Door, Cook Island, Laundry Tub, Pantry, Split Bedroom, Volume Ceiling, Walk-in Closet, Wet Bar, Bar, Roman Tub |
|---|---|
| Appliances | None |
| Heating | Central, Electric |
| Cooling | Ceiling Fan, Central, Electric |
| Fireplace | No |
| # of Stories | 1 |
| Stories | 1.00 |
| Furnished | Furniture Negotiable, Unfurnished |
| Master Bedroom | Dual Sinks, Separate Shower, Separate Tub, Whirlpool Spa, Bidet |
Exterior
| Exterior Features | Auto Sprinkler, Covered Patio, Fence, Screened Patio, Shutters, Zoned Sprinkler, Built-in Grill, Lake/Canal Sprinkler |
|---|---|
| Lot Description | 1/4 to 1/2 Acre, Sidewalks, Golf Front, Treed Lot |
| Windows | Blinds, Hurricane Windows, Verticals, Bay Window, Solar Tinted, Drapes |
| Roof | S-Tile |
| Construction | CBS |
| Front Exposure | North |
School Information
| Middle | Polo Park Middle School |
|---|---|
| High | Palm Beach Central High School |
Additional Information
| Date Listed | October 26th, 2025 |
|---|---|
| Days on Market | 1 |
| Zoning | RTS |
| Foreclosure | No |
| Short Sale | No |
| RE / Bank Owned | No |
| HOA Fees | 855 |
| Parcel ID | 00414424030000370 |
Room Dimensions
| Master Bedroom | 18 x 17 |
|---|---|
| Bedroom 2 | 14 x 14 |
| Bedroom 3 | 13 x 12 |
| Bedroom 4 | 13 x 12 |
| Dining Room | 10 x 10, 13 x 12 |
| Family Room | 21 x 14 |
| Living Room | 15 x 13 |
| Kitchen | 13 x 12 |
| Patio | 21 x 10 |
Listing Details
| Office | Keller Williams Realty - Welli |
|---|---|
| michaelmenchise@kw.com |

