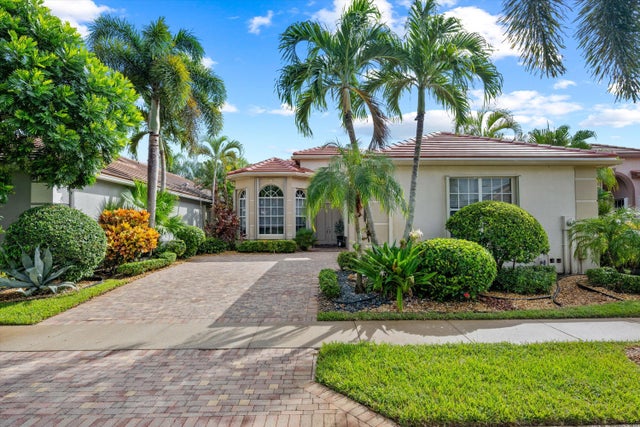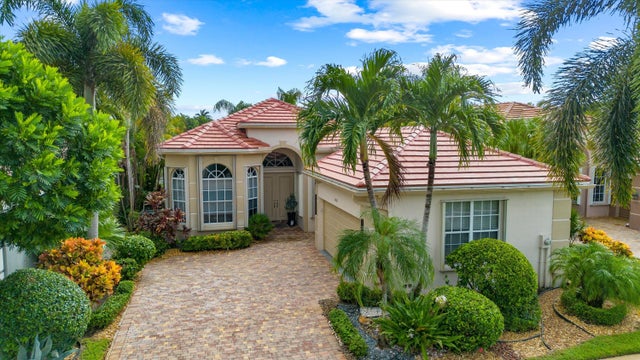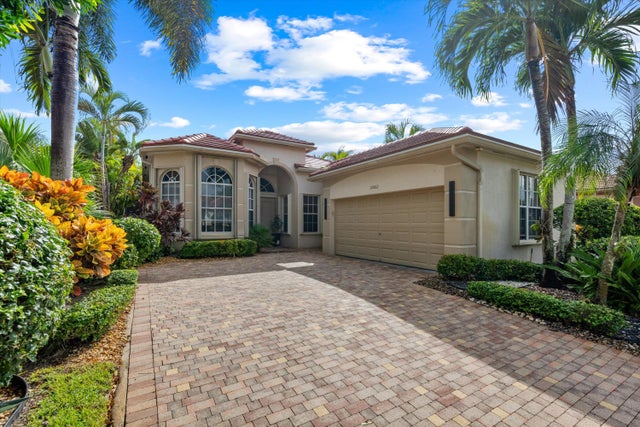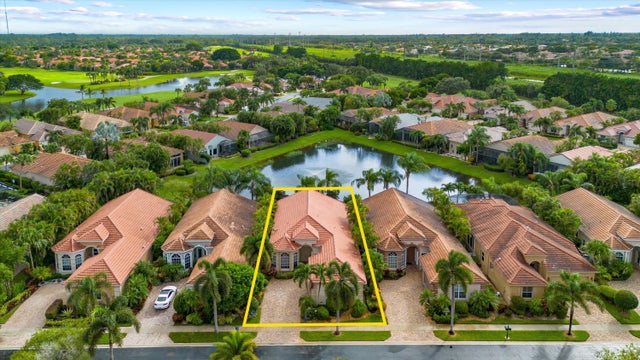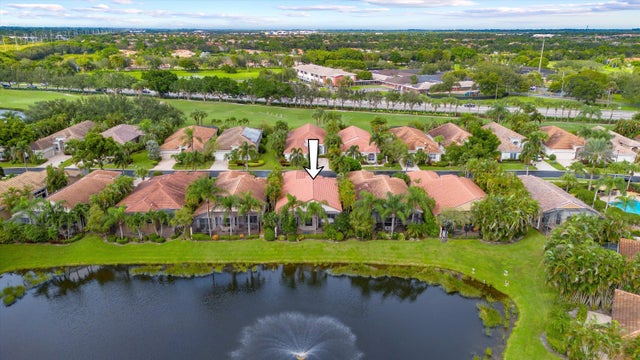About 10862 Royal Devon Way
Outstanding single-family home in Wycliffe Golf & Country Club offering breathtaking lake views. This spacious 3-bedroom, 2.5-bath residence features an open and airy floor plan filled with natural light. Enjoy tranquil water vistas from the main living areas and primary suite. The home boasts a modern kitchen, generous primary suite, and a screened patio ideal for relaxing or entertaining while overlooking the serene lake. Located in a desirable community close to shopping, dining, and recreation. Move right in and experience the best of Wycliffe living!
Features of 10862 Royal Devon Way
| MLS® # | RX-11135396 |
|---|---|
| USD | $615,000 |
| CAD | $857,126 |
| CNY | 元4,366,377 |
| EUR | €528,020 |
| GBP | £465,257 |
| RUB | ₽49,076,816 |
| HOA Fees | $762 |
| Bedrooms | 3 |
| Bathrooms | 3.00 |
| Full Baths | 2 |
| Half Baths | 1 |
| Total Square Footage | 2,938 |
| Living Square Footage | 2,249 |
| Square Footage | Tax Rolls |
| Acres | 0.13 |
| Year Built | 2004 |
| Type | Residential |
| Sub-Type | Single Family Detached |
| Restrictions | Other |
| Style | Mediterranean |
| Unit Floor | 1 |
| Status | Pending |
| HOPA | No Hopa |
| Membership Equity | Yes |
Community Information
| Address | 10862 Royal Devon Way |
|---|---|
| Area | 5790 |
| Subdivision | WYCLIFFE TR I |
| Development | Wycliffe |
| City | Lake Worth |
| County | Palm Beach |
| State | FL |
| Zip Code | 33449 |
Amenities
| Amenities | Business Center, Cabana, Clubhouse, Elevator, Exercise Room, Golf Course, Library, Lobby, Manager on Site, Pool, Putting Green, Sidewalks, Spa-Hot Tub, Street Lights, Tennis, Sauna |
|---|---|
| Utilities | Cable, Public Sewer, Public Water, Underground |
| Parking | Driveway, Garage - Attached, Golf Cart |
| # of Garages | 3 |
| View | Lake |
| Is Waterfront | Yes |
| Waterfront | Lake |
| Has Pool | No |
| Pets Allowed | Yes |
| Subdivision Amenities | Business Center, Cabana, Clubhouse, Elevator, Exercise Room, Golf Course Community, Library, Lobby, Manager on Site, Pool, Putting Green, Sidewalks, Spa-Hot Tub, Street Lights, Community Tennis Courts, Sauna |
| Security | Burglar Alarm, Gate - Manned, Security Patrol, Security Sys-Owned |
Interior
| Interior Features | Built-in Shelves, Entry Lvl Lvng Area, Foyer, Cook Island, Pantry, Roman Tub, Split Bedroom, Volume Ceiling, Walk-in Closet |
|---|---|
| Appliances | Auto Garage Open, Dishwasher, Disposal, Dryer, Ice Maker, Microwave, Range - Electric, Refrigerator, Storm Shutters, Washer, Water Heater - Elec, Generator Hookup |
| Heating | Central, Electric |
| Cooling | Ceiling Fan, Central, Electric |
| Fireplace | No |
| # of Stories | 1 |
| Stories | 1.00 |
| Furnished | Furniture Negotiable |
| Master Bedroom | Dual Sinks, Mstr Bdrm - Ground, Separate Shower, Separate Tub |
Exterior
| Exterior Features | Auto Sprinkler, Covered Patio, Screened Patio, Shutters, Well Sprinkler |
|---|---|
| Lot Description | < 1/4 Acre |
| Windows | Blinds, Arched |
| Roof | S-Tile |
| Construction | CBS |
| Front Exposure | Northeast |
School Information
| Middle | Polo Park Middle School |
|---|---|
| High | Palm Beach Central High School |
Additional Information
| Date Listed | October 26th, 2025 |
|---|---|
| Days on Market | 3 |
| Zoning | RS |
| Foreclosure | No |
| Short Sale | No |
| RE / Bank Owned | No |
| HOA Fees | 762 |
| Parcel ID | 00414425200000450 |
Room Dimensions
| Master Bedroom | 18 x 14 |
|---|---|
| Bedroom 2 | 13 x 12 |
| Bedroom 3 | 12 x 20 |
| Family Room | 14 x 15 |
| Living Room | 23 x 18 |
| Kitchen | 12 x 11 |
| Patio | 40 x 20 |
Listing Details
| Office | Keller Williams Realty - Welli |
|---|---|
| michaelmenchise@kw.com |

