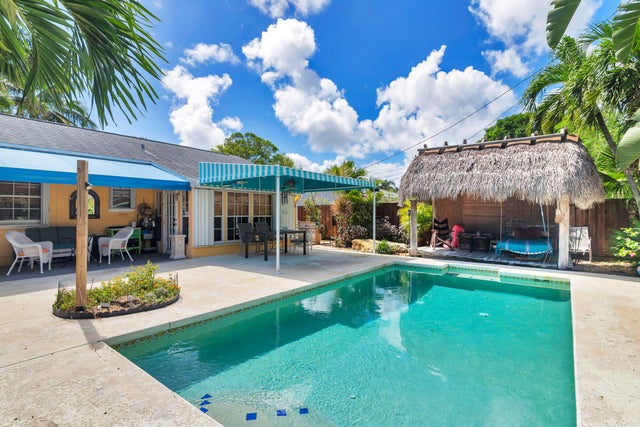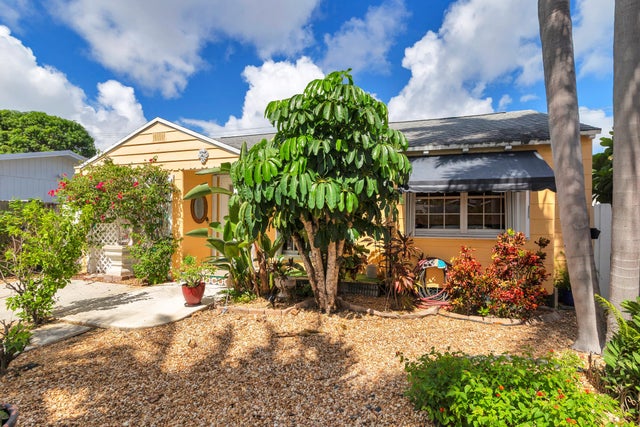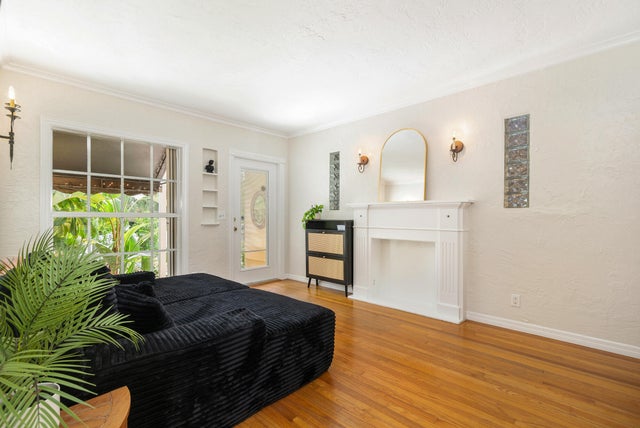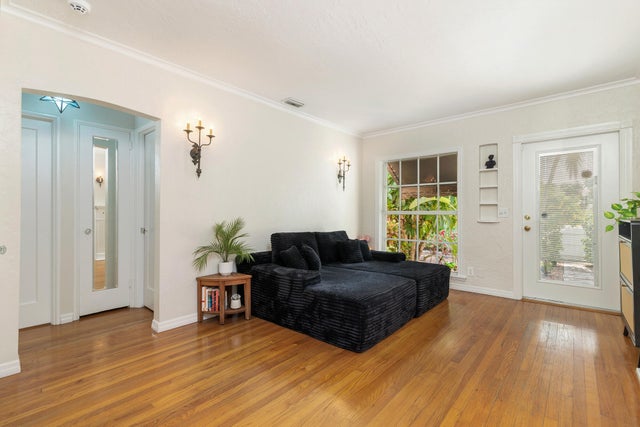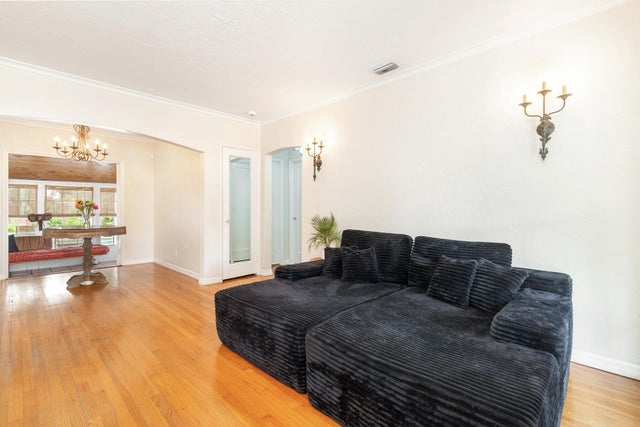About 341 Nottingham Boulevard
Lovely Old Florida style cottage with pool available for sale in SoSo! 2 bedrooms plus a bonus room, 1 full bath, sparkling swimming pool and tiki hut for the perfect fun-in-the-sun backyard. Key West style home has charm from the original hardwood floors and gorgeous decorative fireplace mantel down to the white picket fence. Open living and dining areas have a breakfast bar into the kitchen and flow into the sunny Florida Room with saltillo tile and a tongue & groove ceiling with views overlooking the tropical pool area and fenced backyard. Kitchen is updated with white cabinetry and stainless-steel appliances including a gas range for chefs. Full-sized laundry in bonus room. Amazing opportunity for a pool home in SoSo at a reasonable price.Nottingham Boulevard is in the popular South of Southern neighborhood - nicknamed SoSo - and is just a short jaunt of a couple blocks to Flagler Drive with its wide waterfront promenade perfect for walking the dog or riding your bicycle for miles in either direction along the Intracoastal Waterway. You are close to the design studios and antique shops along Dixie Highway and many restaurants including Howley's, the Dixie Grill & Brewery, Palm Beach Meats, Field of Greens and fine dining at La Sirena and Blue Door. Also just a few blocks to the places on Southern like local favorite Flanigan's and upscale Cafe Sapori. The Southend neighborhood has the Discovery Day School, Flagler Montessori, St. Juliana's School and 351 Puritan Road is in the desirable South Olive Elementary School district. It's an easy drive to Palm Beach Day Academy and Rosarian. The two parks in the neighborhood are South Olive Park with its beloved Tennis Center and Phipps Park, which has little league baseball and more. You are under 5 miles to Palm Beach International Airport or the Brightline Station or CityPlace or downtown West Palm and also close to the Southern Bridge to the island of Palm Beach where you can do everything from world-class shopping on Worth Avenue to just watching the warm waves break on the sand.
Features of 341 Nottingham Boulevard
| MLS® # | RX-11135398 |
|---|---|
| USD | $999,000 |
| CAD | $1,398,081 |
| CNY | 元7,103,340 |
| EUR | €857,687 |
| GBP | £749,158 |
| RUB | ₽79,174,846 |
| Bedrooms | 2 |
| Bathrooms | 1.00 |
| Full Baths | 1 |
| Total Square Footage | 1,064 |
| Living Square Footage | 1,040 |
| Square Footage | Tax Rolls |
| Acres | 0.11 |
| Year Built | 1950 |
| Type | Residential |
| Sub-Type | Single Family Detached |
| Restrictions | None |
| Style | Traditional, Key West |
| Unit Floor | 0 |
| Status | New |
| HOPA | No Hopa |
| Membership Equity | No |
Community Information
| Address | 341 Nottingham Boulevard |
|---|---|
| Area | 5440 |
| Subdivision | The Southend |
| Development | SoSo |
| City | West Palm Beach |
| County | Palm Beach |
| State | FL |
| Zip Code | 33405 |
Amenities
| Amenities | Bike - Jog, Sidewalks, Tennis |
|---|---|
| Utilities | Public Sewer, Public Water |
| Parking | Driveway |
| View | Pool |
| Is Waterfront | No |
| Waterfront | None |
| Has Pool | Yes |
| Pool | Inground |
| Pets Allowed | Yes |
| Subdivision Amenities | Bike - Jog, Sidewalks, Community Tennis Courts |
Interior
| Interior Features | French Door, Stack Bedrooms |
|---|---|
| Appliances | Dishwasher, Dryer, Microwave, Range - Gas, Refrigerator, Washer |
| Heating | Central |
| Cooling | Central |
| Fireplace | No |
| # of Stories | 1 |
| Stories | 1.00 |
| Furnished | Unfurnished |
| Master Bedroom | Combo Tub/Shower |
Exterior
| Exterior Features | Open Patio, Outdoor Shower |
|---|---|
| Lot Description | < 1/4 Acre |
| Roof | Comp Shingle |
| Construction | Frame, Fiber Cement Siding |
| Front Exposure | South |
School Information
| Elementary | South Olive Elementary School |
|---|---|
| Middle | Conniston Middle School |
| High | Forest Hill Community High School |
Additional Information
| Date Listed | October 26th, 2025 |
|---|---|
| Days on Market | 1 |
| Zoning | MF20 |
| Foreclosure | No |
| Short Sale | No |
| RE / Bank Owned | No |
| Parcel ID | 74434403010005300 |
Room Dimensions
| Master Bedroom | 12 x 11 |
|---|---|
| Bedroom 2 | 12 x 11 |
| Dining Room | 12 x 8 |
| Living Room | 16 x 12 |
| Kitchen | 10 x 7 |
Listing Details
| Office | Kiely Real Estate, LLC |
|---|---|
| jeff@kielyrealestate.com |

