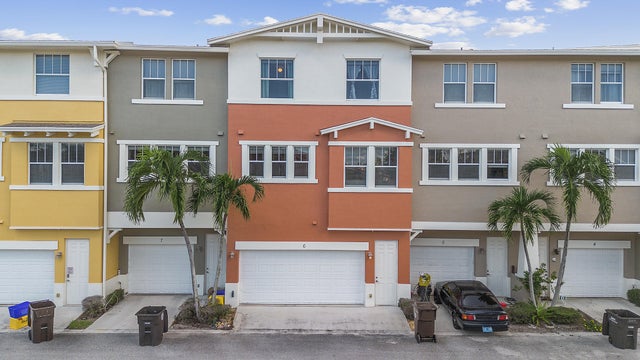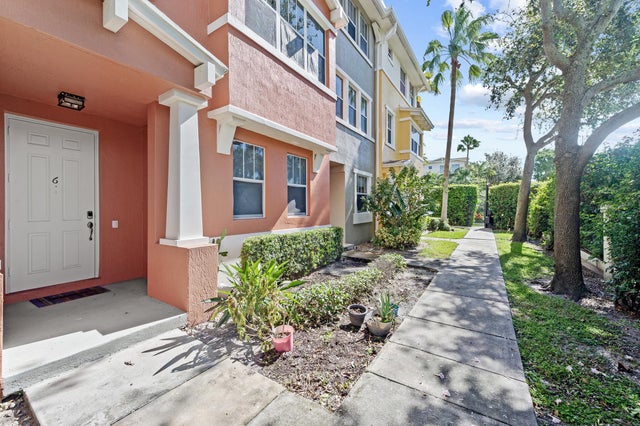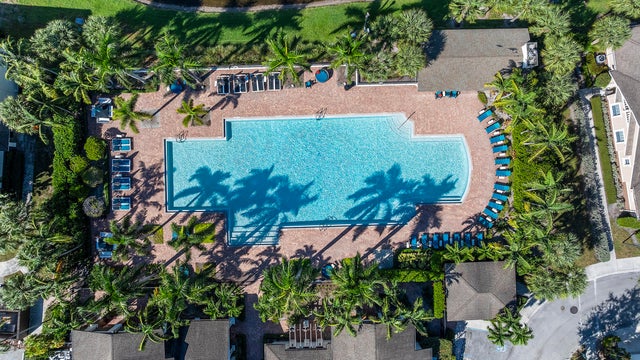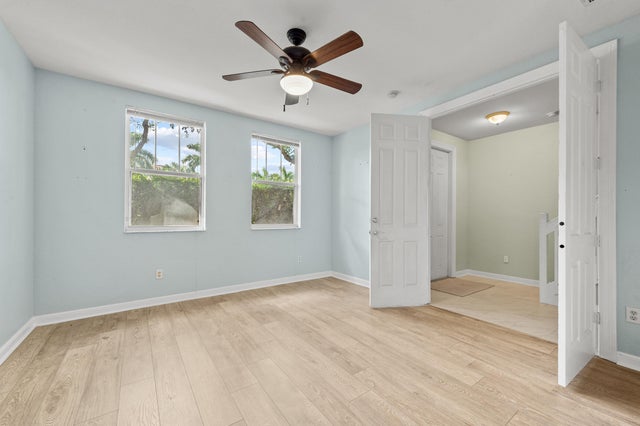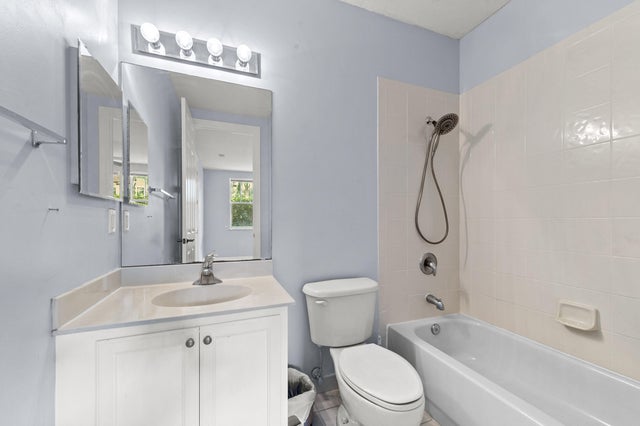About 500 Pacific Grove Drive #6
Easy to see! If you need space, this 4 bedroom 3.5 bathroom townhouse with a oversized 2 car garage is THE ONE. Both master bedroom + guest bedrooms feature large walk-in closets. Kitchen has real wood cabinets, granite countertops, GE stainless steel refrigerator and stainless appliance. The oversized 2 car garage has an additional storage room. HOA dues include cable, internet, water, exterior building insurance, sewer, trash, 24/HR guard + nightly patrols. Cityside offers a resort style pool + impressive club house w/ large gym/fitness center, Aerobics room, Media theater, Coffee + Wet Bar, Catering Kitchen for Private parties and separate Men's + Women's locker rooms. This is the closest gated community near Downtown + just 10 minutes to Downtown West Palm Beach and PBI Airport.
Features of 500 Pacific Grove Drive #6
| MLS® # | RX-11135475 |
|---|---|
| USD | $425,000 |
| CAD | $594,779 |
| CNY | 元3,021,941 |
| EUR | €364,882 |
| GBP | £318,711 |
| RUB | ₽33,682,993 |
| HOA Fees | $850 |
| Bedrooms | 4 |
| Bathrooms | 4.00 |
| Full Baths | 3 |
| Half Baths | 1 |
| Total Square Footage | 2,784 |
| Living Square Footage | 2,215 |
| Square Footage | Tax Rolls |
| Acres | 0.00 |
| Year Built | 2006 |
| Type | Residential |
| Sub-Type | Condo or Coop |
| Restrictions | Buyer Approval, Lease OK, No Boat, No RV |
| Style | < 4 Floors, Multi-Level |
| Unit Floor | 1 |
| Status | New |
| HOPA | No Hopa |
| Membership Equity | No |
Community Information
| Address | 500 Pacific Grove Drive #6 |
|---|---|
| Area | 5420 |
| Subdivision | CITYSIDE CONDO |
| City | West Palm Beach |
| County | Palm Beach |
| State | FL |
| Zip Code | 33401 |
Amenities
| Amenities | Business Center, Clubhouse, Exercise Room, Pool |
|---|---|
| Utilities | Cable, 3-Phase Electric, Public Sewer, Public Water, Septic |
| Parking | 2+ Spaces, Garage - Attached |
| # of Garages | 2 |
| View | Garden |
| Is Waterfront | No |
| Waterfront | None |
| Has Pool | No |
| Pets Allowed | Yes |
| Unit | Multi-Level |
| Subdivision Amenities | Business Center, Clubhouse, Exercise Room, Pool |
| Security | Gate - Manned, Security Patrol |
Interior
| Interior Features | Split Bedroom, Walk-in Closet, Upstairs Living Area |
|---|---|
| Appliances | Auto Garage Open, Dishwasher, Freezer, Ice Maker, Microwave, Range - Electric, Refrigerator, Smoke Detector, Washer/Dryer Hookup, Compactor |
| Heating | Central |
| Cooling | Central |
| Fireplace | No |
| # of Stories | 3 |
| Stories | 3.00 |
| Furnished | Unfurnished |
| Master Bedroom | Dual Sinks, Mstr Bdrm - Upstairs |
Exterior
| Exterior Features | None |
|---|---|
| Roof | Comp Shingle |
| Construction | Block, CBS |
| Front Exposure | South |
Additional Information
| Date Listed | October 27th, 2025 |
|---|---|
| Zoning | MF32c |
| Foreclosure | No |
| Short Sale | No |
| RE / Bank Owned | No |
| HOA Fees | 850 |
| Parcel ID | 74434317310290036 |
Room Dimensions
| Master Bedroom | 14 x 12 |
|---|---|
| Living Room | 21 x 13 |
| Kitchen | 11 x 9 |
Listing Details
| Office | EXP Realty LLC |
|---|---|
| a.shahin.broker@exprealty.net |

