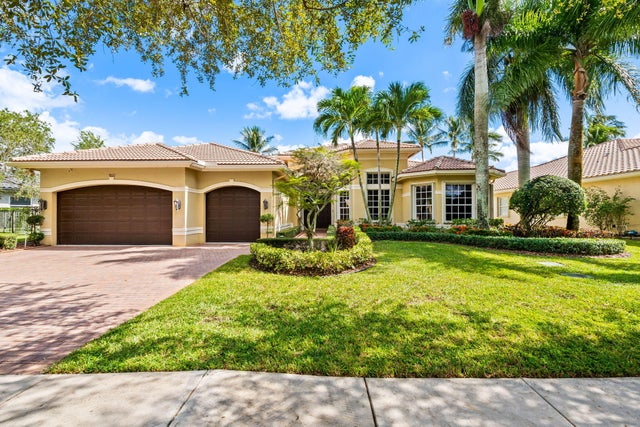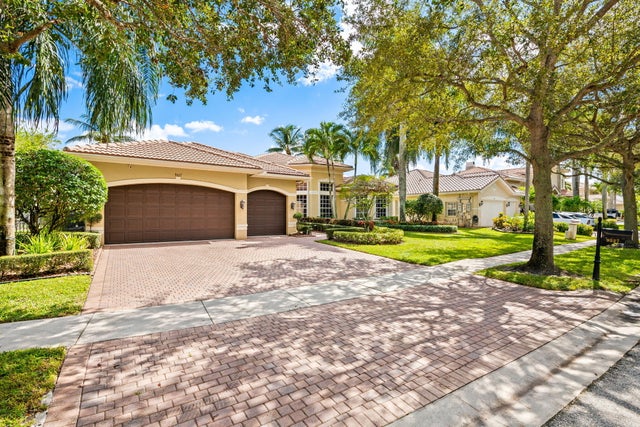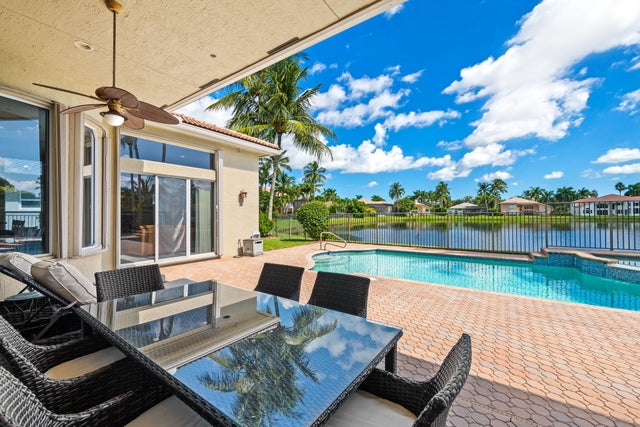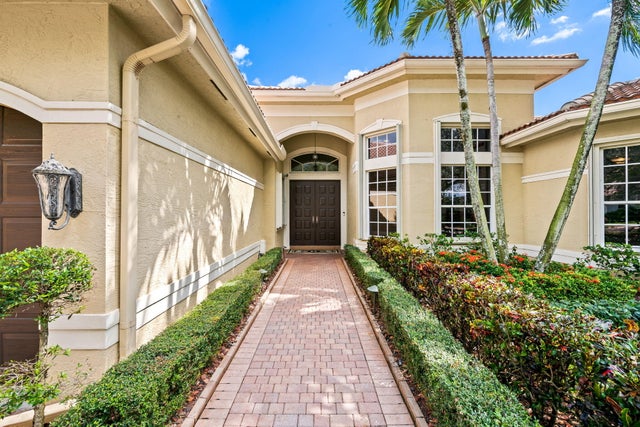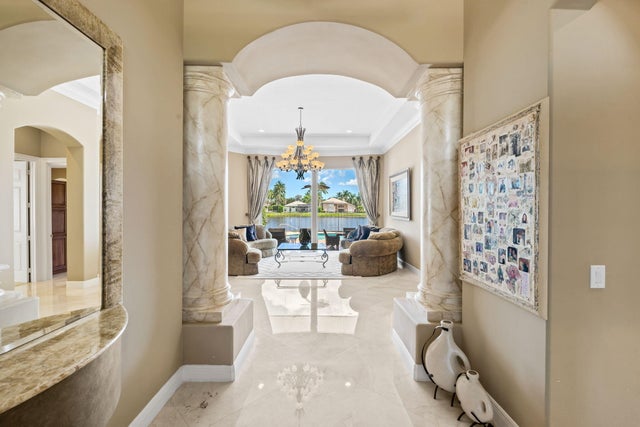About 9527 Savona Winds Drive
Welcome to this elegant 4BR, 4BA plus den residence on a beautiful lake lot in sought-after Saturnia Isles. This home blends comfort, functionality & peace of mind. Accordion & electric shutters offer full storm protection. Inside, marble floors laid on the diagonal flow through main living areas, complemented by a front office/den w/ rich wood floors. The kitchen features Wolfe double ovens, huge pantry & abundant storage ideal for the home chef. Upgrades include whole-house generator w/ 2 propane tanks, central vac, alarm & exterior cameras. Spacious primary suite offers custom built-out closets & a luxurious bath w/ double sinks and jetted tub. 2 A/C units replaced in 2022 for efficiency & peace of mind. Large covered patio with pool, lake view & fenced yard perfect for Florida livingSaturnia Isles offers an exceptional lifestyle with outstanding amenities, including a resort-style pool & spa, children's wading pool, clubhouse, fitness center, aerobics studio, social hall, tennis & basketball courts, playgrounds, jogging/biking paths & 24-hour manned gated security. Top rated schools nearby and located just minutes from shopping, dining, entertainment & Boca's beautiful beaches.
Features of 9527 Savona Winds Drive
| MLS® # | RX-11135488 |
|---|---|
| USD | $1,200,000 |
| CAD | $1,672,440 |
| CNY | 元8,519,760 |
| EUR | €1,030,283 |
| GBP | £907,819 |
| RUB | ₽95,759,640 |
| HOA Fees | $472 |
| Bedrooms | 4 |
| Bathrooms | 4.00 |
| Full Baths | 4 |
| Total Square Footage | 4,472 |
| Living Square Footage | 3,567 |
| Square Footage | Tax Rolls |
| Acres | 0.29 |
| Year Built | 2003 |
| Type | Residential |
| Sub-Type | Single Family Detached |
| Restrictions | Buyer Approval, Comercial Vehicles Prohibited, Interview Required, Lease OK w/Restrict, No Boat, No RV |
| Unit Floor | 0 |
| Status | New |
| HOPA | No Hopa |
| Membership Equity | No |
Community Information
| Address | 9527 Savona Winds Drive |
|---|---|
| Area | 4740 |
| Subdivision | SATURNIA ISLES |
| Development | SATURNIA ISLES |
| City | Delray Beach |
| County | Palm Beach |
| State | FL |
| Zip Code | 33446 |
Amenities
| Amenities | Basketball, Clubhouse, Community Room, Exercise Room, Park, Playground, Pool, Sidewalks, Spa-Hot Tub, Street Lights, Tennis |
|---|---|
| Utilities | Cable, 3-Phase Electric, Public Sewer, Public Water |
| # of Garages | 3 |
| View | Lake, Pool |
| Is Waterfront | Yes |
| Waterfront | Lake |
| Has Pool | Yes |
| Pool | Concrete, Inground |
| Pets Allowed | Yes |
| Subdivision Amenities | Basketball, Clubhouse, Community Room, Exercise Room, Park, Playground, Pool, Sidewalks, Spa-Hot Tub, Street Lights, Community Tennis Courts |
| Security | Gate - Manned |
| Guest House | No |
Interior
| Interior Features | Built-in Shelves, Ctdrl/Vault Ceilings, Foyer, Pantry, Roman Tub, Split Bedroom, Walk-in Closet |
|---|---|
| Appliances | Auto Garage Open, Cooktop, Dishwasher, Disposal, Dryer, Microwave, Refrigerator, Storm Shutters, Wall Oven, Washer, Water Heater - Elec, Generator Whle House |
| Heating | Central, Electric |
| Cooling | Ceiling Fan, Central, Electric |
| Fireplace | No |
| # of Stories | 1 |
| Stories | 1.00 |
| Furnished | Furniture Negotiable |
| Master Bedroom | Dual Sinks, Mstr Bdrm - Ground, Separate Shower, Separate Tub |
Exterior
| Exterior Features | Covered Patio, Open Patio |
|---|---|
| Lot Description | 1/4 to 1/2 Acre |
| Roof | S-Tile |
| Construction | CBS |
| Front Exposure | West |
School Information
| Elementary | Sunrise Park Elementary School |
|---|---|
| Middle | Eagles Landing Middle School |
| High | Olympic Heights Community High |
Additional Information
| Date Listed | October 27th, 2025 |
|---|---|
| Days on Market | 2 |
| Zoning | AGR-PU |
| Foreclosure | No |
| Short Sale | No |
| RE / Bank Owned | No |
| HOA Fees | 472 |
| Parcel ID | 00424619080002600 |
Room Dimensions
| Master Bedroom | 15 x 19 |
|---|---|
| Bedroom 2 | 12 x 12 |
| Bedroom 3 | 12 x 11 |
| Bedroom 4 | 13 x 11 |
| Den | 14 x 12 |
| Dining Room | 13 x 12 |
| Family Room | 18 x 16 |
| Living Room | 21 x 16 |
| Kitchen | 13 x 14 |
Listing Details
| Office | Compass Florida LLC |
|---|---|
| brokerfl@compass.com |

