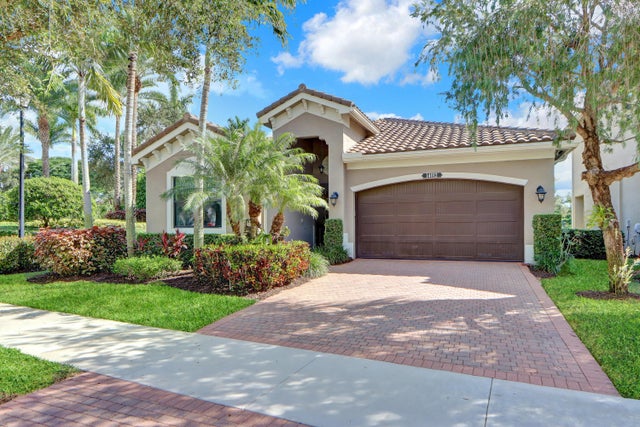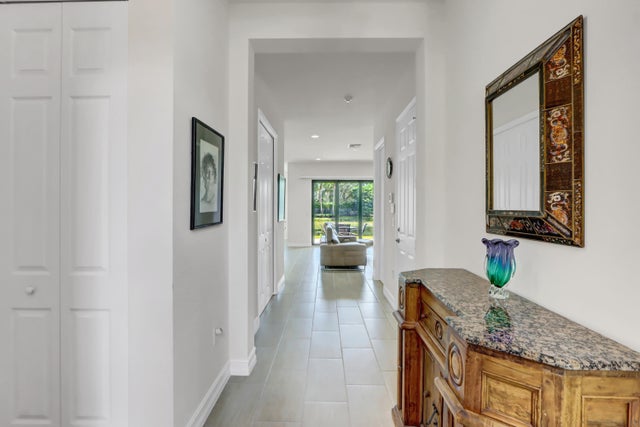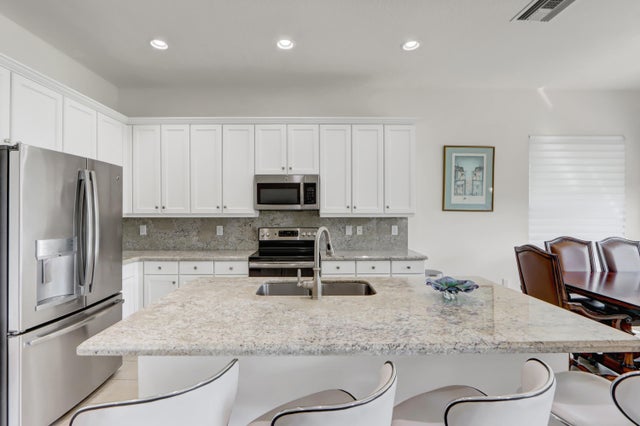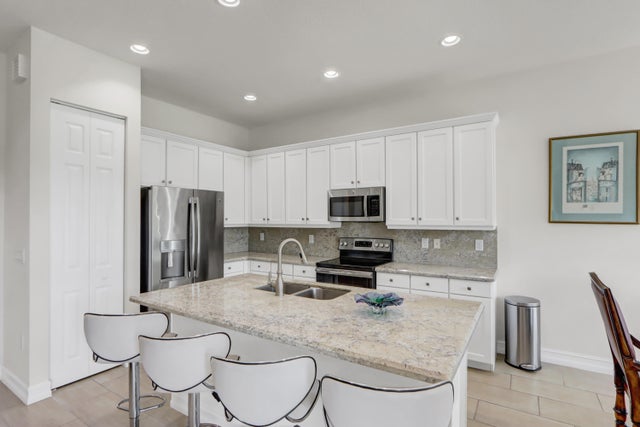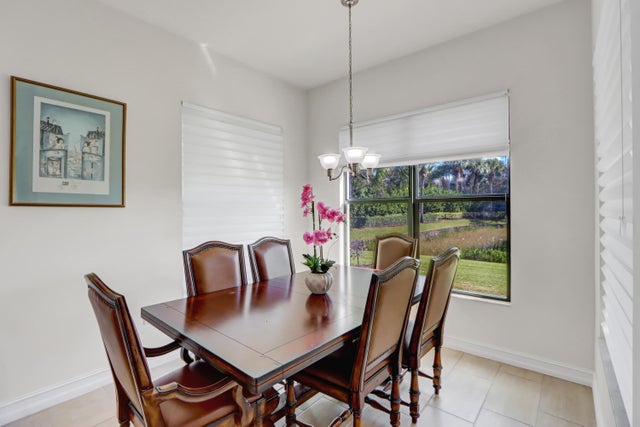Features of 14012 Gold Tigereye Trail
| MLS® # | RX-11135508 |
|---|---|
| USD | $650,000 |
| CAD | $914,674 |
| CNY | 元4,631,120 |
| EUR | €565,016 |
| GBP | £497,221 |
| RUB | ₽52,681,590 |
| HOA Fees | $511 |
| Bedrooms | 3 |
| Bathrooms | 2.00 |
| Full Baths | 2 |
| Total Square Footage | 2,035 |
| Living Square Footage | 1,490 |
| Square Footage | Floor Plan |
| Acres | 0.10 |
| Year Built | 2016 |
| Type | Residential |
| Sub-Type | Single Family Detached |
| Restrictions | Buyer Approval |
| Style | Contemporary |
| Unit Floor | 0 |
| Status | New |
| HOPA | No Hopa |
| Membership Equity | No |
Community Information
| Address | 14012 Gold Tigereye Trail |
|---|---|
| Area | 4350 |
| Subdivision | ATLANTIC COMMONS PL 5 |
| City | Delray Beach |
| County | Palm Beach |
| State | FL |
| Zip Code | 33446 |
Amenities
| Amenities | Basketball, Business Center, Clubhouse, Exercise Room, Manager on Site, Playground, Pool, Tennis |
|---|---|
| Utilities | Cable, 3-Phase Electric, Public Sewer, Public Water |
| Parking | Garage - Attached |
| # of Garages | 2 |
| View | Lake |
| Is Waterfront | Yes |
| Waterfront | Lake |
| Has Pool | No |
| Pets Allowed | Yes |
| Subdivision Amenities | Basketball, Business Center, Clubhouse, Exercise Room, Manager on Site, Playground, Pool, Community Tennis Courts |
| Security | Gate - Manned |
Interior
| Interior Features | Entry Lvl Lvng Area, Cook Island, Roman Tub, Split Bedroom |
|---|---|
| Appliances | Auto Garage Open, Dishwasher, Dryer, Microwave, Range - Electric, Refrigerator, Washer, Water Heater - Elec, Water Softener-Owned |
| Heating | Central, Electric |
| Cooling | Central, Electric |
| Fireplace | No |
| # of Stories | 1 |
| Stories | 1.00 |
| Furnished | Furniture Negotiable, Unfurnished |
| Master Bedroom | Dual Sinks, Spa Tub & Shower |
Exterior
| Exterior Features | Auto Sprinkler, Covered Patio |
|---|---|
| Lot Description | < 1/4 Acre |
| Roof | Barrel |
| Construction | CBS |
| Front Exposure | West |
Additional Information
| Date Listed | October 27th, 2025 |
|---|---|
| Days on Market | 8 |
| Zoning | PUD |
| Foreclosure | No |
| Short Sale | No |
| RE / Bank Owned | No |
| HOA Fees | 510.66 |
| Parcel ID | 00424608040001300 |
Room Dimensions
| Master Bedroom | 12 x 13 |
|---|---|
| Living Room | 15.8 x 16 |
| Kitchen | 8.8 x 12 |
Listing Details
| Office | Highlight Realty Corp/LW |
|---|---|
| john@highlightrealty.com |

