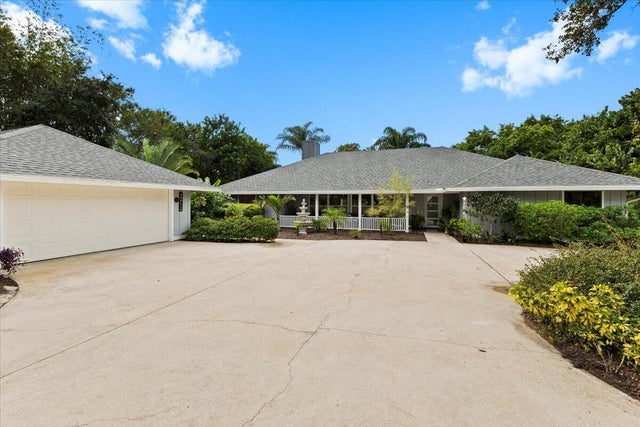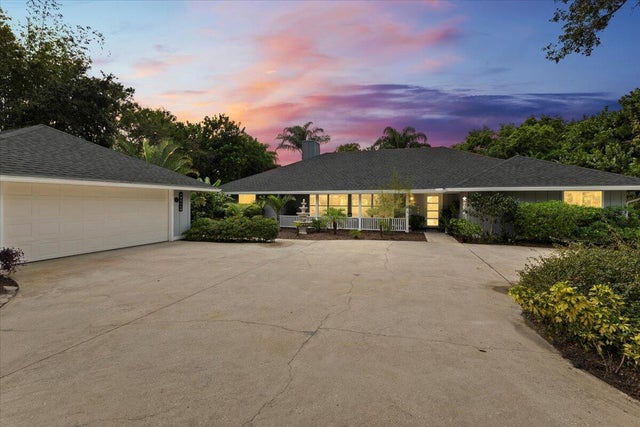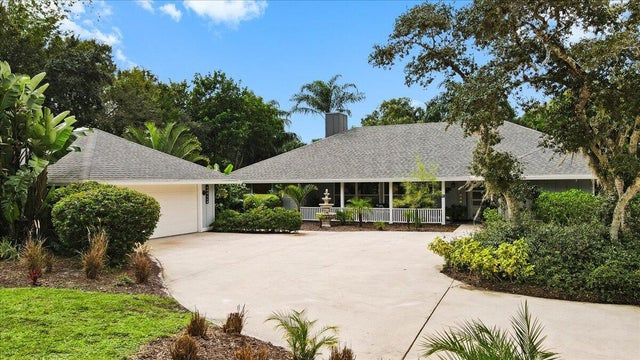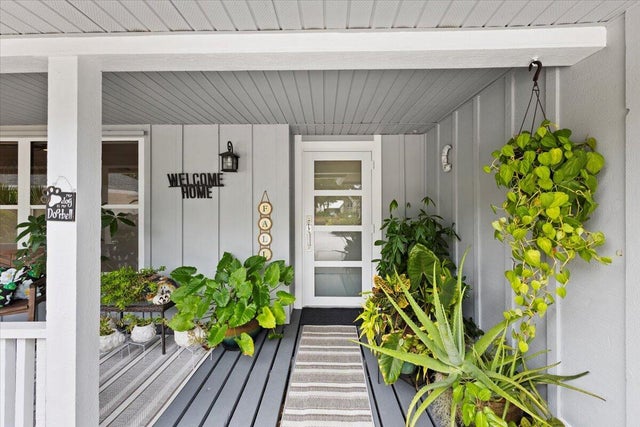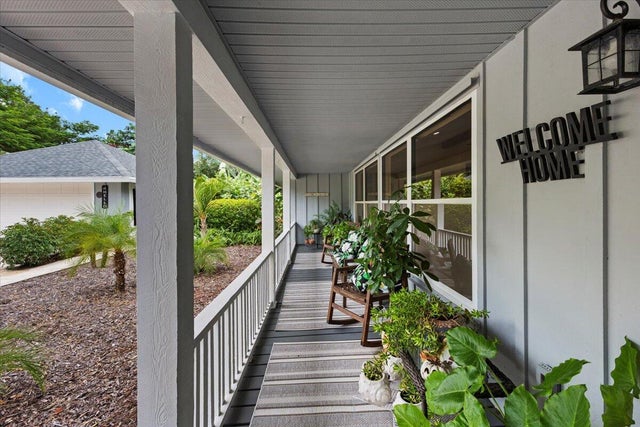About 1938 Sw Winners Drive
Welcome to your dream home! This beautifully updated 4-bedroom, 2-bath home located in a serene and highly sought-after gated community. Enjoy the peace of mind that comes with security and privacy, along with the option for voluntary membership to three prestigious golf courses.This bright, open home features vaulted ceilings, a cozy wood-burning fireplace, and a spacious modern kitchen with stone countertops and newer stainless steel appliances. Major upgrades include a new roof (2022) on both the home and detached garage (30-year warranty), newer gutters, flooring, bathrooms, and a 6-foot privacy fence.Relax in the tranquil backyard oasis with new pavers (2023) and lush landscaping that backs up to the Hammock Preserve for added seclusion--plus ample space to add a pool. Theoversized two-car garage features a newly refinished floor in mint condition. This move-in-ready home offers modern comfort, timeless style, and an exceptional location close to everything!
Features of 1938 Sw Winners Drive
| MLS® # | RX-11135543 |
|---|---|
| USD | $799,000 |
| CAD | $1,119,543 |
| CNY | 元5,683,846 |
| EUR | €690,517 |
| GBP | £608,498 |
| RUB | ₽64,598,910 |
| HOA Fees | $260 |
| Bedrooms | 4 |
| Bathrooms | 2.00 |
| Full Baths | 2 |
| Total Square Footage | 3,100 |
| Living Square Footage | 2,402 |
| Square Footage | Tax Rolls |
| Acres | 1.35 |
| Year Built | 1981 |
| Type | Residential |
| Sub-Type | Single Family Detached |
| Restrictions | No Lease |
| Style | < 4 Floors, Ranch |
| Unit Floor | 0 |
| Status | New |
| HOPA | No Hopa |
| Membership Equity | No |
Community Information
| Address | 1938 Sw Winners Drive |
|---|---|
| Area | 7220 |
| Subdivision | CRANE CREEK COUNTRY CLUB |
| City | Palm City |
| County | Martin |
| State | FL |
| Zip Code | 34990 |
Amenities
| Amenities | Clubhouse, Golf Course |
|---|---|
| Utilities | Public Water, Septic |
| Parking | 2+ Spaces, Drive - Circular, Driveway, Garage - Detached |
| # of Garages | 2 |
| View | Garden, Other, Preserve |
| Is Waterfront | No |
| Waterfront | None |
| Has Pool | No |
| Pets Allowed | Restricted |
| Subdivision Amenities | Clubhouse, Golf Course Community |
Interior
| Interior Features | Ctdrl/Vault Ceilings, Entry Lvl Lvng Area, Fireplace(s), French Door, Laundry Tub, Pantry, Split Bedroom, Walk-in Closet |
|---|---|
| Appliances | Auto Garage Open, Dishwasher, Disposal, Dryer, Range - Electric, Refrigerator, Washer, Water Heater - Elec, Hookup |
| Heating | Central |
| Cooling | Ceiling Fan, Central |
| Fireplace | Yes |
| # of Stories | 1 |
| Stories | 1.00 |
| Furnished | Unfurnished |
| Master Bedroom | Mstr Bdrm - Ground, Separate Shower, Separate Tub |
Exterior
| Exterior Features | Custom Lighting, Fence, Fruit Tree(s), Open Porch, Room for Pool |
|---|---|
| Lot Description | 1 to < 2 Acres |
| Construction | Frame |
| Front Exposure | East |
Additional Information
| Date Listed | October 27th, 2025 |
|---|---|
| Days on Market | 4 |
| Zoning | Residential |
| Foreclosure | No |
| Short Sale | No |
| RE / Bank Owned | No |
| HOA Fees | 260 |
| Parcel ID | 113840004000006209 |
Room Dimensions
| Master Bedroom | 17 x 14 |
|---|---|
| Living Room | 28 x 19 |
| Kitchen | 14 x 13 |
Listing Details
| Office | Keller Williams Realty - Welli |
|---|---|
| michaelmenchise@kw.com |

