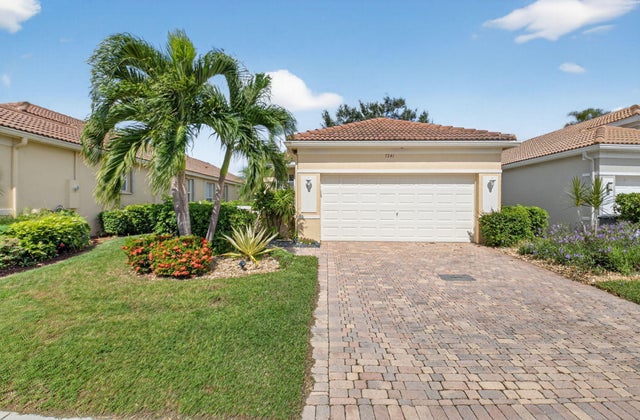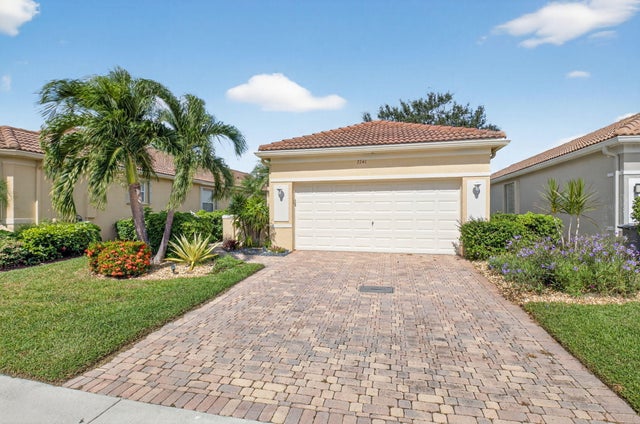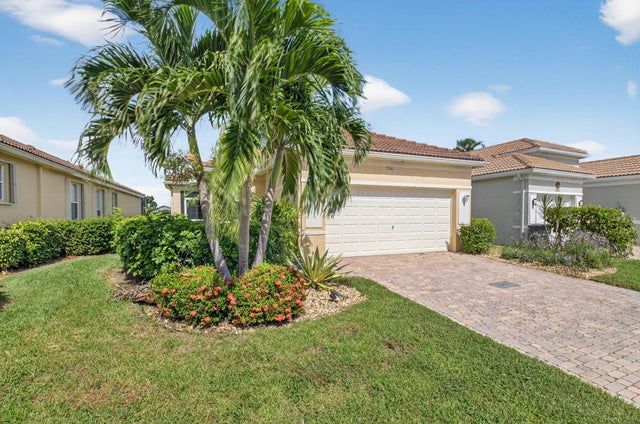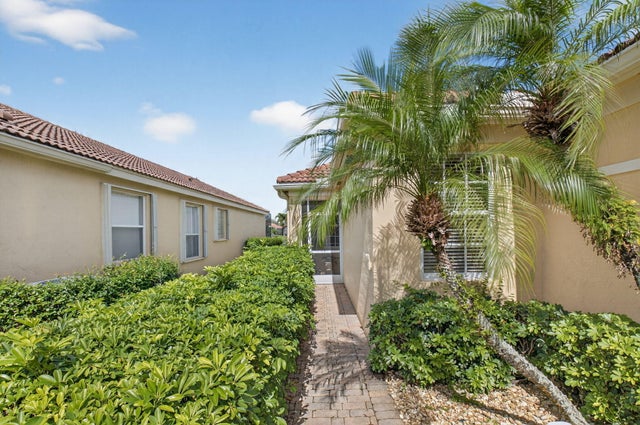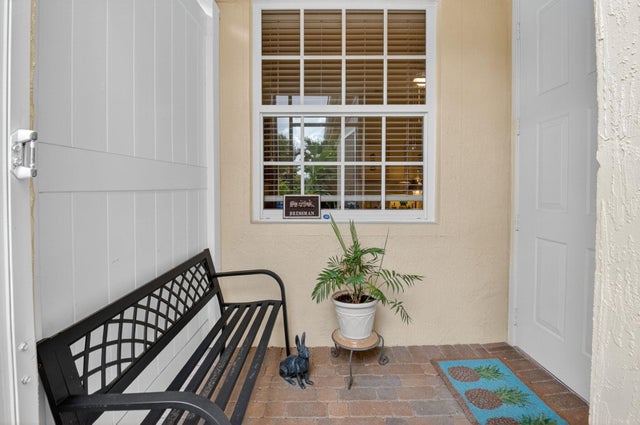About 7241 Cataluna Circle
Enjoy the best of 55+ living in this beautifully upgraded 2-bedroom plus den 2 bath lakefront home in Delray Beach desirable Vizcaya community. This immaculate residence features impact windows and doors, , full house generator, luxury vinyl floors. The open entertainment size living and dining room overlooks a spectacular view of the oversized patio and sparkling water views. The spacious primary suite with spacious built-in closets and ensuite bath with two vanities soaking tub and separate shower.Vizcaya offers a resort-style clubhouse .pool, tennis, pickleball, fitness center and a full calendar of activities all just minutes from shopping, dining, and the beach. This home combines comfort, function and Florida charm,GRACIOU FLORIDA LIVING AT ITS FINEST.
Features of 7241 Cataluna Circle
| MLS® # | RX-11135546 |
|---|---|
| USD | $459,000 |
| CAD | $642,361 |
| CNY | 元3,263,697 |
| EUR | €394,073 |
| GBP | £344,208 |
| RUB | ₽36,377,632 |
| HOA Fees | $485 |
| Bedrooms | 2 |
| Bathrooms | 2.00 |
| Full Baths | 2 |
| Total Square Footage | 2,076 |
| Living Square Footage | 1,526 |
| Square Footage | Tax Rolls |
| Acres | 0.10 |
| Year Built | 2000 |
| Type | Residential |
| Sub-Type | Single Family Detached |
| Style | Mediterranean, Ranch |
| Unit Floor | 1 |
| Status | New |
| HOPA | Yes-Verified |
| Membership Equity | No |
Community Information
| Address | 7241 Cataluna Circle |
|---|---|
| Area | 4640 |
| Subdivision | VIZCAYA 2 |
| Development | Vizcaya |
| City | Delray Beach |
| County | Palm Beach |
| State | FL |
| Zip Code | 33446 |
Amenities
| Amenities | Billiards, Bocce Ball, Business Center, Exercise Room, Lobby, Manager on Site, Pickleball, Sauna, Sidewalks, Street Lights, Tennis |
|---|---|
| Utilities | 3-Phase Electric, Public Sewer, Public Water, Lake Worth Drain Dis |
| Parking | 2+ Spaces, Driveway |
| # of Garages | 2 |
| View | Lake |
| Is Waterfront | Yes |
| Waterfront | Lake |
| Has Pool | No |
| Pets Allowed | Restricted |
| Subdivision Amenities | Billiards, Bocce Ball, Business Center, Exercise Room, Lobby, Manager on Site, Pickleball, Sauna, Sidewalks, Street Lights, Community Tennis Courts |
| Security | Entry Card, Gate - Manned, Security Patrol |
| Guest House | No |
Interior
| Interior Features | Entry Lvl Lvng Area, Foyer, Cook Island, Pantry, Split Bedroom, Volume Ceiling, Walk-in Closet |
|---|---|
| Appliances | Dishwasher, Dryer, Generator Whle House, Microwave, Range - Electric, Refrigerator, TV Antenna, Washer, Water Heater - Elec |
| Heating | Central, Central Individual, Electric, Heat Strip |
| Cooling | Ceiling Fan, Electric, Central Building |
| Fireplace | No |
| # of Stories | 1 |
| Stories | 1.00 |
| Furnished | Unfurnished |
| Master Bedroom | Dual Sinks, Mstr Bdrm - Ground, Separate Shower, Separate Tub |
Exterior
| Exterior Features | Auto Sprinkler, Lake/Canal Sprinkler, Screened Patio, Shutters, Zoned Sprinkler |
|---|---|
| Lot Description | < 1/4 Acre, Private Road, Sidewalks, Treed Lot |
| Windows | Hurricane Windows, Impact Glass, Single Hung Metal |
| Roof | S-Tile |
| Construction | CBS |
| Front Exposure | South |
Additional Information
| Date Listed | October 27th, 2025 |
|---|---|
| Zoning | PUD |
| Foreclosure | No |
| Short Sale | No |
| RE / Bank Owned | No |
| HOA Fees | 485 |
| Parcel ID | 00424621290060140 |
| Waterfront Frontage | yes |
Room Dimensions
| Master Bedroom | 13 x 17 |
|---|---|
| Bedroom 2 | 13 x 11 |
| Den | 10 x 13 |
| Living Room | 22 x 15 |
| Kitchen | 22 x 9 |
Listing Details
| Office | Lang Realty/ BR |
|---|---|
| regionalmanagement@langrealty.com |

