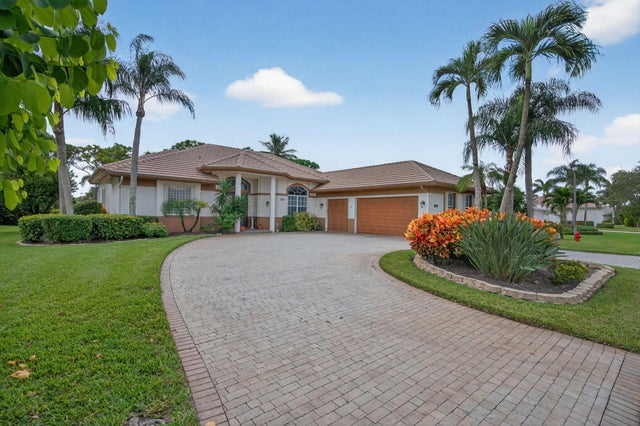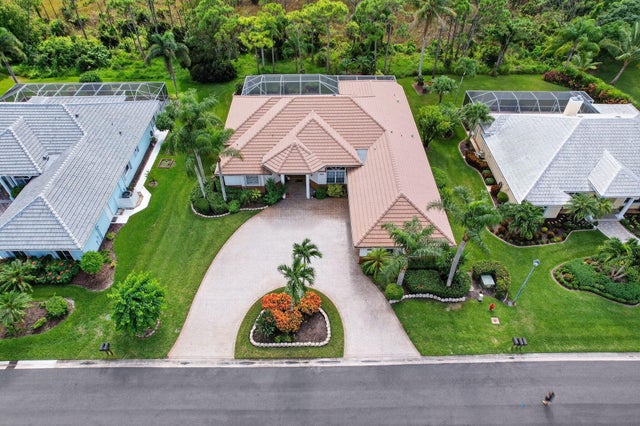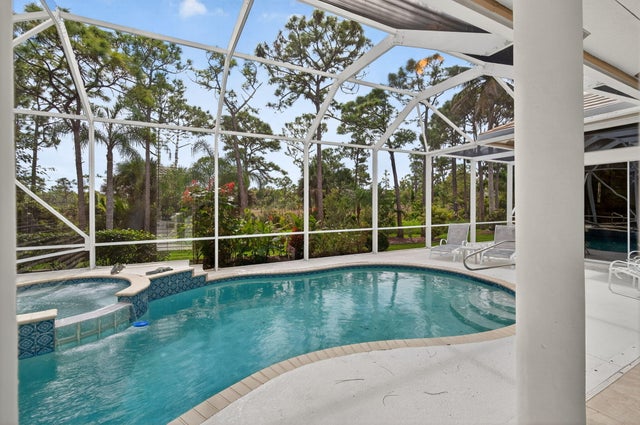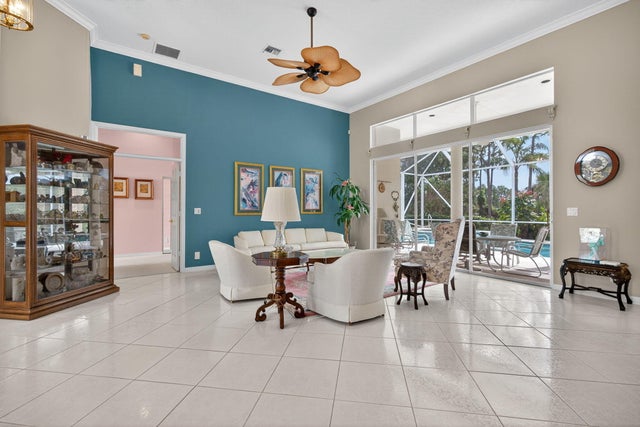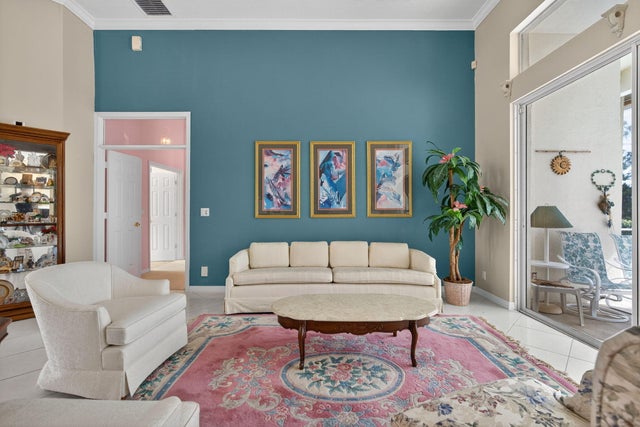About 5021 Se Lost Lake Way
PRICED BELOW RECENT APPRAISAL! First time available! This single owner home was custom built. It offers 3 bedrooms, 2 baths and 2 half baths. The open floor plan is ideal for entertaining or hosting family gatherings. The large primary suite easily fits a king bed and offers large walk-in closets and a nice size en-suite bathroom. The large open kitchen has a great view of the pool. The pool area will be where everyone will gather and it overlooks a peaceful preserve and has a a screen enclosure. One of the half baths is in the pool area - so no wet swimsuits in the house! There is even a fireplace for cozy evenings! Lots of storage throughout the home! Lost Lake is a fantastic golf community where membership is NOT required to live here.
Features of 5021 Se Lost Lake Way
| MLS® # | RX-11135553 |
|---|---|
| USD | $775,000 |
| CAD | $1,089,146 |
| CNY | 元5,515,985 |
| EUR | €668,478 |
| GBP | £589,129 |
| RUB | ₽62,303,335 |
| HOA Fees | $204 |
| Bedrooms | 3 |
| Bathrooms | 4.00 |
| Full Baths | 2 |
| Half Baths | 2 |
| Total Square Footage | 3,845 |
| Living Square Footage | 2,843 |
| Square Footage | Tax Rolls |
| Acres | 0.28 |
| Year Built | 1996 |
| Type | Residential |
| Sub-Type | Single Family Detached |
| Restrictions | Buyer Approval, Comercial Vehicles Prohibited, Lease OK w/Restrict, No Lease First 2 Years |
| Style | Contemporary |
| Unit Floor | 0 |
| Status | New |
| HOPA | No Hopa |
| Membership Equity | No |
Community Information
| Address | 5021 Se Lost Lake Way |
|---|---|
| Area | 14 - Hobe Sound/Stuart - South of Cove Rd |
| Subdivision | LOST LAKE AT HOBE SOUND |
| City | Hobe Sound |
| County | Martin |
| State | FL |
| Zip Code | 33455 |
Amenities
| Amenities | Sidewalks, Street Lights |
|---|---|
| Utilities | Public Sewer, Public Water, Well Water |
| Parking | 2+ Spaces, Drive - Circular, Garage - Attached |
| # of Garages | 3 |
| View | Preserve |
| Is Waterfront | No |
| Waterfront | None |
| Has Pool | Yes |
| Pool | Auto Chlorinator, Concrete |
| Pets Allowed | Yes |
| Subdivision Amenities | Sidewalks, Street Lights |
| Security | Gate - Unmanned |
Interior
| Interior Features | Fireplace(s), Foyer, Pantry, Split Bedroom, Volume Ceiling, Walk-in Closet |
|---|---|
| Appliances | Auto Garage Open, Central Vacuum, Dishwasher, Microwave, Range - Electric, Refrigerator |
| Heating | Central, Electric |
| Cooling | Central, Electric |
| Fireplace | Yes |
| # of Stories | 1 |
| Stories | 1.00 |
| Furnished | Furniture Negotiable |
| Master Bedroom | Dual Sinks |
Exterior
| Exterior Features | Auto Sprinkler, Screened Patio, Shutters |
|---|---|
| Lot Description | 1/4 to 1/2 Acre |
| Windows | Single Hung Metal |
| Roof | Concrete Tile |
| Construction | CBS |
| Front Exposure | Northwest |
Additional Information
| Date Listed | October 27th, 2025 |
|---|---|
| Days on Market | 4 |
| Zoning | residential |
| Foreclosure | No |
| Short Sale | No |
| RE / Bank Owned | No |
| HOA Fees | 204 |
| Parcel ID | 343842750000000806 |
Room Dimensions
| Master Bedroom | 1 x 1 |
|---|---|
| Living Room | 1 x 1 |
| Kitchen | 1 x 1 |
Listing Details
| Office | RE/MAX of Stuart |
|---|---|
| jal@remaxofstuart.com |

