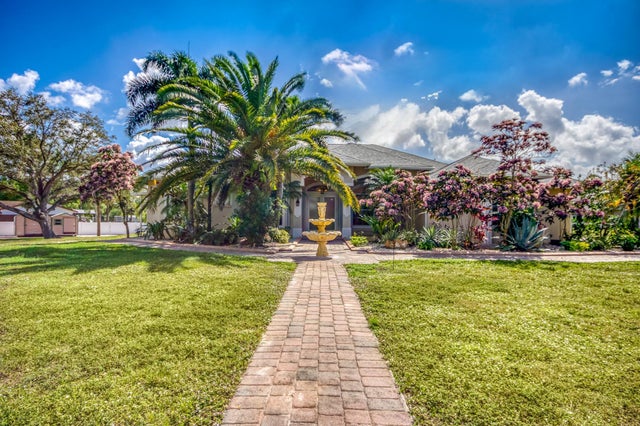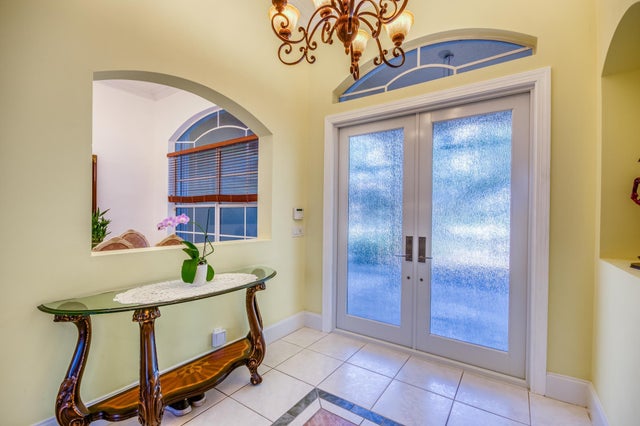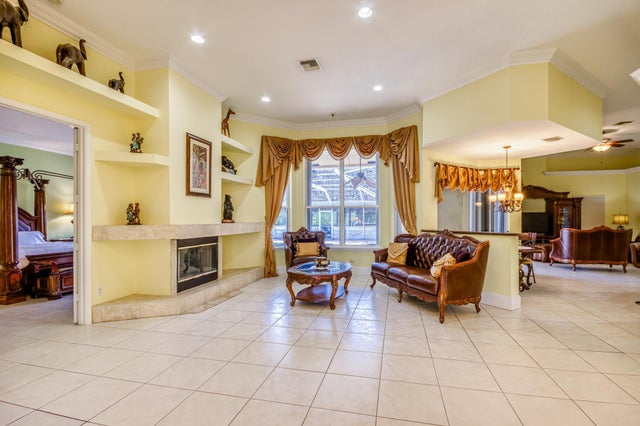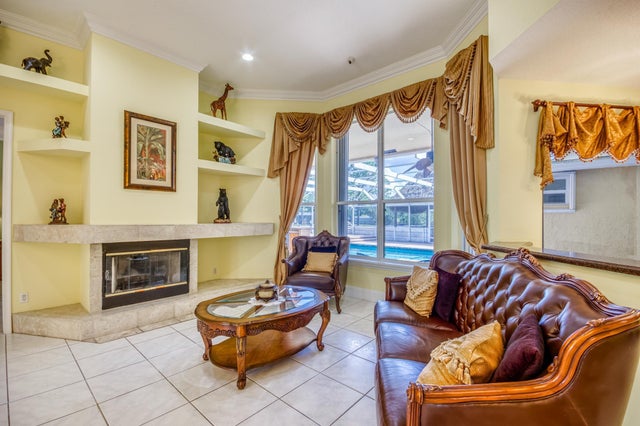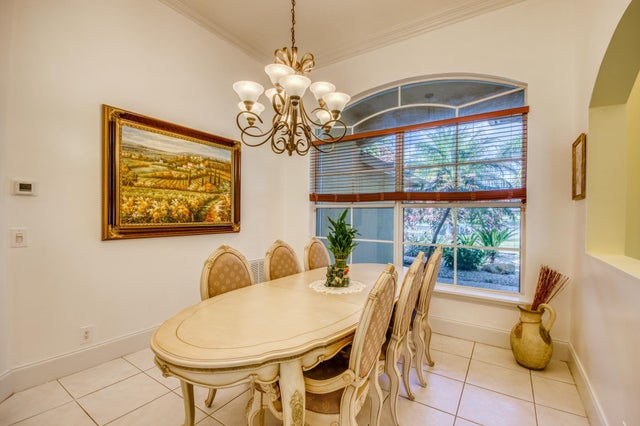About 7260 Grapeview Boulevard
PRICE REDUCED $100K - an exceptional value for this retreat in the heart of Loxahatchee! This versatile 1.6-acre corner lot offers agricultural residential zoning, perfect for those who dream of homesteading, collect fresh eggs from your own chickens, grow your garden, and enjoy the true Florida lifestyle. This beautifully maintained property features a 3-bedroom + office/flex room, 2-bath main home and an attached 2-bedroom, 2-bath guest house--ideal for multi-generational living, guests, or rental income. The home is fully fenced with two pavered driveways, dual electric gate entries with paved road access. Inside, the main residence boasts a welcoming open layout with wood cabinetry, granite countertops, stainless steel KitchenAid appliances, and a gas-powered stove.You'll love the large pantry, spacious laundry room with a new Samsung washer and dryer, and tile flooring throughout the main living areas. The primary suite offers a spa-like escape with a massive jetted tub, dual vanities, walk-through shower with dual shower heads, and a custom walk-in closet. Additional upgrades elevate this home to a true standout. The main residence features a NEW ROOF & GUTTERS (2022), NEW IMPACT-RATED FRONT DOOR (2024), ACCORDION SHUTTERS THROUGHOUT, NEW AC (2022), and a GAS FIREPLACE, offering peace of mind and modern comfort. The attached guest house provides exceptional flexibility with its own FULL KITCHEN, LAUNDRY, and PRIVATE ENTRANCE, conveniently connected to the main home through a POCKET DOOR. Inside, you'll find TWO SPACIOUS ENSUITE BEDROOMS, KITCHENAID APPLIANCES, GRANITE COUNTERS, WOOD CABINETS, TILE FLOORS, CROWN MOLDING, and a NEW HOT WATER HEATER (2022-2023). Step outside and enjoy RESORT-STYLE LIVING with a POOL, TIKI HUT, and TWO OUTDOOR KITCHENS/BAR AREAS, ideal for entertaining family and friends. Additional features include a FINISHED GARAGE WITH TILE FLOORS & INSULATED DOOR, TWO SHEDS FOR STORAGE, a CHICKEN COOP SETUP WITH WATER, a NEWER FILTRATION SYSTEM & PUMP, WIFI/REMOTE CONTROLLED POOL PUMP and TWO ELECTRIC GATES, all designed to enhance both functionality and lifestyle. Located just minutes from Avenir's upcoming shops, dining, and medical facilities, this estate offers the rare combination of luxury, privacy, and agricultural freedom, with no HOA. Surrounded by mature trees and lush landscaping, it's the perfect place to embrace the Loxahatchee lifestyle at its finest.
Features of 7260 Grapeview Boulevard
| MLS® # | RX-11135645 |
|---|---|
| USD | $950,000 |
| CAD | $1,329,497 |
| CNY | 元6,744,715 |
| EUR | €814,455 |
| GBP | £712,927 |
| RUB | ₽75,999,335 |
| Bedrooms | 6 |
| Bathrooms | 4.00 |
| Full Baths | 4 |
| Total Square Footage | 4,373 |
| Living Square Footage | 3,347 |
| Square Footage | Tax Rolls |
| Acres | 1.60 |
| Year Built | 1999 |
| Type | Residential |
| Sub-Type | Single Family Detached |
| Restrictions | Lease OK, Daily Rentals |
| Unit Floor | 0 |
| Status | New |
| HOPA | No Hopa |
| Membership Equity | No |
Community Information
| Address | 7260 Grapeview Boulevard |
|---|---|
| Area | 5540 |
| Subdivision | The Acreage |
| Development | The Acreage |
| City | The Acreage |
| County | Palm Beach |
| State | FL |
| Zip Code | 33470 |
Amenities
| Amenities | Basketball, Bike - Jog, Community Room, Dog Park, Fitness Trail, Horse Trails, Horses Permitted, Library, Park, Pickleball, Picnic Area, Playground, Tennis, Ball Field |
|---|---|
| Utilities | Cable, 3-Phase Electric, Gas Bottle, Septic, Underground, Well Water |
| Parking | 2+ Spaces, Driveway, Garage - Attached |
| # of Garages | 2 |
| View | Canal |
| Is Waterfront | Yes |
| Waterfront | Interior Canal |
| Has Pool | Yes |
| Pool | Inground |
| Pets Allowed | Yes |
| Subdivision Amenities | Basketball, Bike - Jog, Community Room, Dog Park, Fitness Trail, Horse Trails, Horses Permitted, Library, Park, Pickleball, Picnic Area, Playground, Community Tennis Courts, Ball Field |
| Security | None |
| Guest House | Yes |
Interior
| Interior Features | Closet Cabinets, Fireplace(s), Pantry, Split Bedroom, Volume Ceiling |
|---|---|
| Appliances | Dishwasher, Dryer, Freezer, Microwave, Range - Gas, Refrigerator, Smoke Detector, Washer, Water Heater - Gas |
| Heating | Central |
| Cooling | Central |
| Fireplace | Yes |
| # of Stories | 1 |
| Stories | 1.00 |
| Furnished | Unfurnished |
| Master Bedroom | 2 Master Baths, 2 Master Suites, Mstr Bdrm - Ground, Separate Shower, Separate Tub, Spa Tub & Shower, Whirlpool Spa |
Exterior
| Exterior Features | Covered Patio, Fence, Screened Patio, Shed, Summer Kitchen |
|---|---|
| Lot Description | Corner Lot, Paved Road, 1 to < 2 Acres |
| Roof | Comp Shingle |
| Construction | Block, CBS, Frame/Stucco |
| Front Exposure | Northwest |
School Information
| Elementary | Acreage Pines Elementary School |
|---|---|
| Middle | Western Pines Community Middle |
| High | Seminole Ridge Community High School |
Additional Information
| Date Listed | October 27th, 2025 |
|---|---|
| Zoning | AR |
| Foreclosure | No |
| Short Sale | No |
| RE / Bank Owned | No |
| Parcel ID | 00414229000005510 |
Room Dimensions
| Master Bedroom | 20 x 15 |
|---|---|
| Bedroom 2 | 12 x 12 |
| Bedroom 3 | 12 x 12 |
| Bedroom 4 | 18 x 14 |
| Bedroom 5 | 11 x 10 |
| Den | 12 x 12 |
| Dining Room | 14 x 12 |
| Family Room | 16 x 15 |
| Living Room | 19 x 15 |
| Kitchen | 11 x 11 |
Listing Details
| Office | Echo Fine Properties |
|---|---|
| jeff@jeffrealty.com |

