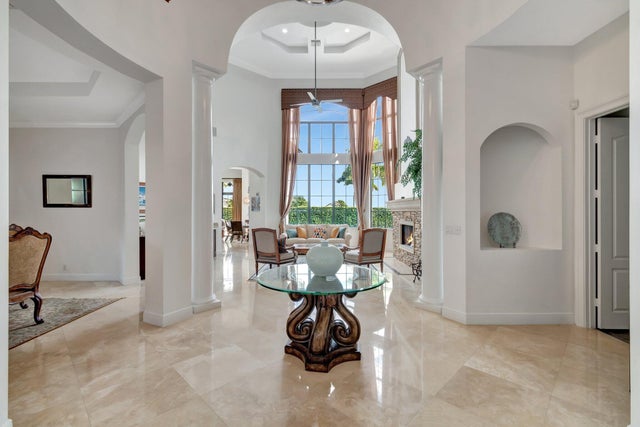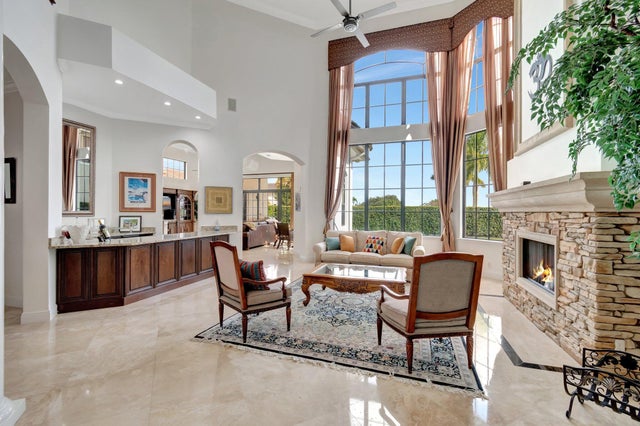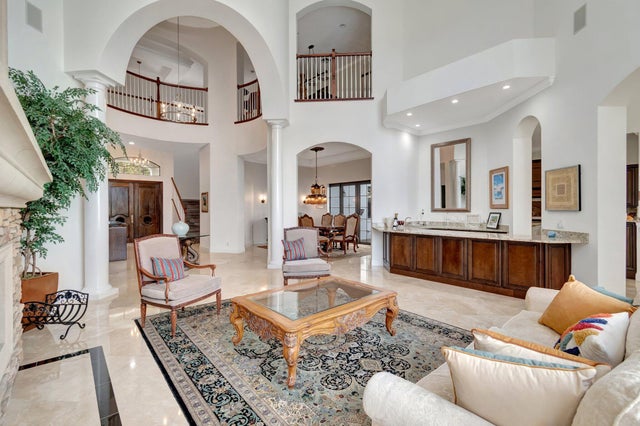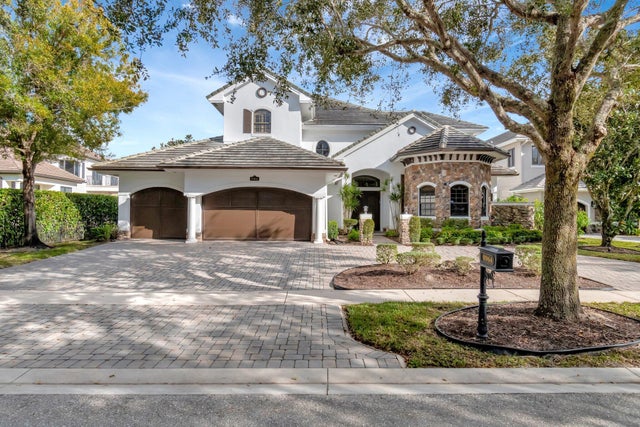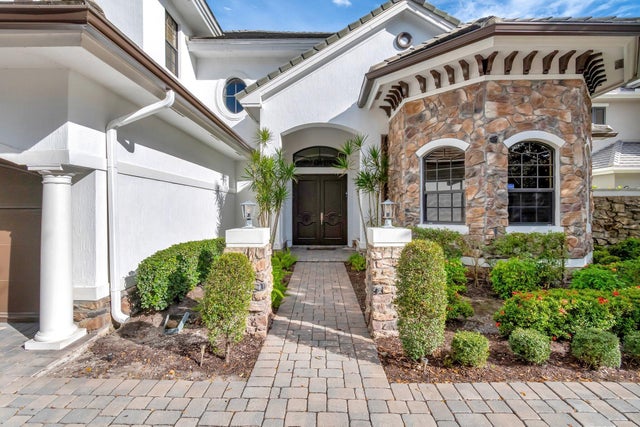About 8964 Stone Pier Drive
Welcome to Equus - This 5-bedroom estate is an entertainers dream built by Landmark Custom builders. You will be captivated by the soaring ceilings, elegant marble floors and serene views of the private backyard oasis. Enjoy your primary suite downstairs with an additional guest quarter on the opposite side of the home. There are 3 full ensuite bedrooms and a loft upstairs with room for everyone. The chef's kitchen is a culinary dream equipped with a gas stove, double ovens and premium stainless-steel appliances all overlooking the family room for seamless living and entertaining. The formal living area has a welcoming gas fireplace and custom bar area, perfect for gatherings. This home is equipped with full hurricane impact windows for your peace of mind.Outside you will find a private retreat with a newly resurfaced pool, summer kitchen and maximum privacy. Living in Equus means enjoying resort style amenities, including a clubhouse, community pool and hot tub, fitness center, Har-Tru tennis courts, a billiard room, a tot lot, a party room and fire pit with BBQ grills. Pickleball courts are also on the way. HOA covers cable, internet, security, common areas, trash removal, and sprinklers, offering exceptional value.
Features of 8964 Stone Pier Drive
| MLS® # | RX-11135671 |
|---|---|
| USD | $1,625,000 |
| CAD | $2,276,918 |
| CNY | 元11,559,763 |
| EUR | €1,404,369 |
| GBP | £1,237,558 |
| RUB | ₽131,380,763 |
| HOA Fees | $550 |
| Bedrooms | 5 |
| Bathrooms | 6.00 |
| Full Baths | 6 |
| Total Square Footage | 6,028 |
| Living Square Footage | 4,798 |
| Square Footage | Tax Rolls |
| Acres | 0.26 |
| Year Built | 2007 |
| Type | Residential |
| Sub-Type | Single Family Detached |
| Restrictions | Lease OK, Lease OK w/Restrict |
| Style | Multi-Level |
| Unit Floor | 0 |
| Status | New |
| HOPA | No Hopa |
| Membership Equity | No |
Community Information
| Address | 8964 Stone Pier Drive |
|---|---|
| Area | 4710 |
| Subdivision | EQUUS AGR PUD PH 2 |
| Development | Equus |
| City | Boynton Beach |
| County | Palm Beach |
| State | FL |
| Zip Code | 33472 |
Amenities
| Amenities | Billiards, Clubhouse, Exercise Room, Internet Included, Manager on Site, Playground, Pool, Sidewalks, Street Lights |
|---|---|
| Utilities | 3-Phase Electric, Gas Natural |
| Parking | 2+ Spaces, Drive - Circular, Garage - Attached |
| # of Garages | 3 |
| View | Garden, Pool |
| Is Waterfront | No |
| Waterfront | None |
| Has Pool | Yes |
| Pool | Inground |
| Pets Allowed | Yes |
| Unit | Multi-Level |
| Subdivision Amenities | Billiards, Clubhouse, Exercise Room, Internet Included, Manager on Site, Playground, Pool, Sidewalks, Street Lights |
| Security | Burglar Alarm, Gate - Manned |
| Guest House | No |
Interior
| Interior Features | Bar, Entry Lvl Lvng Area, Cook Island, Roman Tub, Upstairs Living Area, Volume Ceiling, Walk-in Closet, Wet Bar, Decorative Fireplace |
|---|---|
| Appliances | Auto Garage Open, Central Vacuum, Dishwasher, Disposal, Dryer, Ice Maker, Microwave, Range - Gas, Smoke Detector, Wall Oven, Washer, Water Heater - Elec |
| Heating | Central |
| Cooling | Central, Paddle Fans |
| Fireplace | Yes |
| # of Stories | 2 |
| Stories | 2.00 |
| Furnished | Furniture Negotiable, Unfurnished |
| Master Bedroom | Dual Sinks, Mstr Bdrm - Ground, Separate Shower, Separate Tub |
Exterior
| Exterior Features | Auto Sprinkler, Covered Patio, Fence, Lake/Canal Sprinkler, Open Patio, Built-in Grill |
|---|---|
| Lot Description | 1/4 to 1/2 Acre |
| Windows | Drapes, Impact Glass |
| Roof | Flat Tile |
| Construction | CBS |
| Front Exposure | West |
School Information
| Middle | West Boynton |
|---|---|
| High | Park Vista Community High School |
Additional Information
| Date Listed | October 27th, 2025 |
|---|---|
| Days on Market | 3 |
| Zoning | AGR |
| Foreclosure | No |
| Short Sale | No |
| RE / Bank Owned | No |
| HOA Fees | 550.09 |
| Parcel ID | 00424518100001590 |
| Waterfront Frontage | no |
Room Dimensions
| Master Bedroom | 17 x 15 |
|---|---|
| Living Room | 26 x 22 |
| Kitchen | 15 x 14 |
Listing Details
| Office | The Corcoran Group |
|---|---|
| marcia.vanzyl@corcoran.com |

