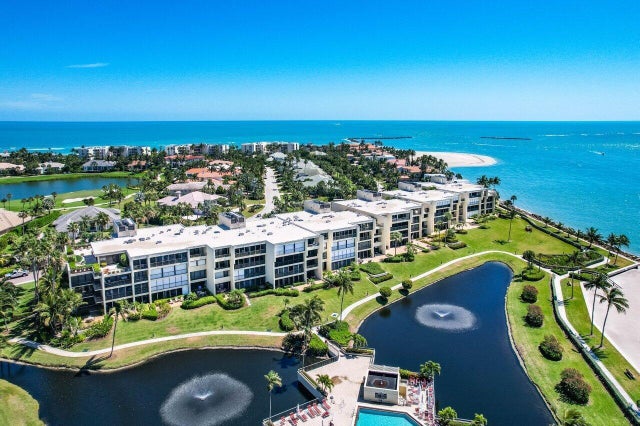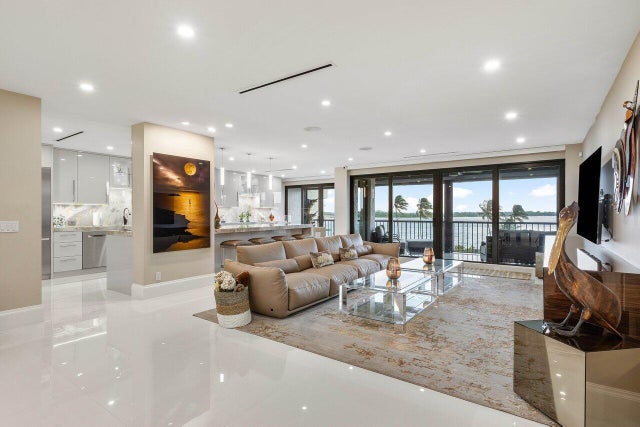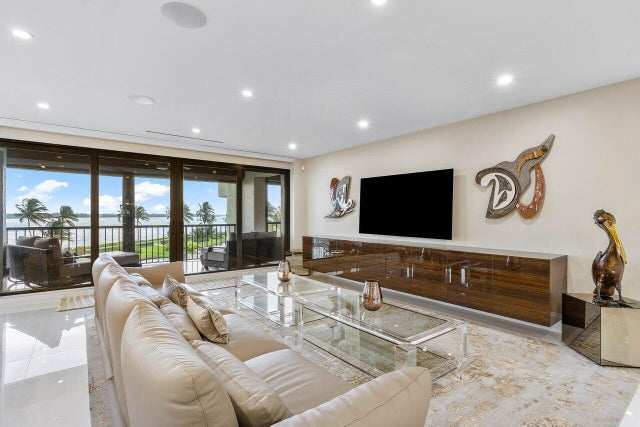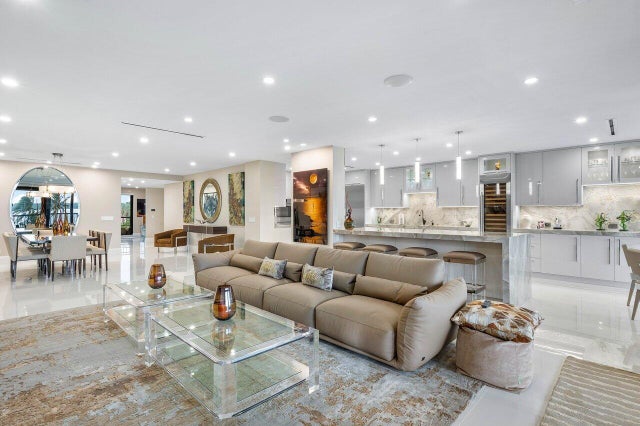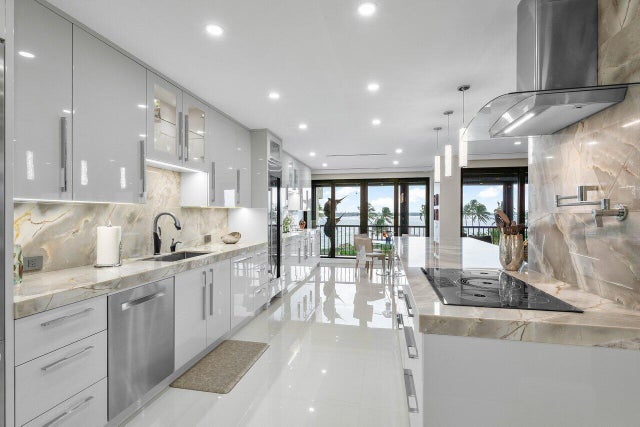About 2818 Se Dune Drive #2308
Exquisitely renovated 3rd-floor condo in Sailfish Point offers an unparalleled luxury living experience. Panoramic views of the St. Lucie Inlet, Atlantic Ocean, & Jupiter Island shoreline provide a captivating backdrop for daily life, w/ breathtaking sunsets & refreshing trade winds creating an ambiance of tranquility & serenity. The modern, chic design is elegant & understated. A complete gut renovation in 2020 included new bathrooms, kitchen, flooring, electrical, HVAC, plumbing, impact windows & doors, electric shutters & electric screens.Sailfish Point offers the ultimate Florida resort lifestyle w/ its oceanfront country club, fine & casual dining, Har-Tru tennis courts, Jack Nicklaus ''Signature'' golf course, state-of-the-art fitness center & spa, helipad, 1.5 miles of gorgeous beach. Sailfish Point is also located within minutes of a private airport suitable for landing large private aircraft - Witham Field - Stuart Florida w/ US Customs on-site.
Features of 2818 Se Dune Drive #2308
| MLS® # | RX-11135682 |
|---|---|
| USD | $3,595,000 |
| CAD | $5,052,233 |
| CNY | 元25,587,053 |
| EUR | €3,100,874 |
| GBP | £2,732,800 |
| RUB | ₽289,007,083 |
| HOA Fees | $5,057 |
| Bedrooms | 3 |
| Bathrooms | 4.00 |
| Full Baths | 4 |
| Total Square Footage | 3,262 |
| Living Square Footage | 2,762 |
| Square Footage | Floor Plan |
| Acres | 0.00 |
| Year Built | 1984 |
| Type | Residential |
| Sub-Type | Condo or Coop |
| Restrictions | Buyer Approval, Lease OK w/Restrict |
| Style | < 4 Floors, Contemporary |
| Unit Floor | 3 |
| Status | New |
| HOPA | No Hopa |
| Membership Equity | Yes |
Community Information
| Address | 2818 Se Dune Drive #2308 |
|---|---|
| Area | 1 - Hutchinson Island - Martin County |
| Subdivision | Sailfish Point |
| Development | Sailfish Point |
| City | Stuart |
| County | Martin |
| State | FL |
| Zip Code | 34996 |
Amenities
| Amenities | Boating, Bocce Ball, Cafe/Restaurant, Clubhouse, Exercise Room, Golf Course, Library, Manager on Site, Pickleball, Pool, Putting Green, Spa-Hot Tub, Street Lights, Tennis, Private Beach Pvln, Whirlpool |
|---|---|
| Utilities | Cable, 3-Phase Electric, Public Sewer, Public Water, Underground |
| Parking | Assigned, Under Building |
| # of Garages | 2 |
| View | Ocean, Intracoastal |
| Is Waterfront | Yes |
| Waterfront | Intracoastal |
| Has Pool | No |
| Boat Services | Over 101 Ft Boat, Fuel, Marina, Yacht Club, Attended, Full Service, Restroom, Ramp |
| Pets Allowed | Yes |
| Subdivision Amenities | Boating, Bocce Ball, Cafe/Restaurant, Clubhouse, Exercise Room, Golf Course Community, Library, Manager on Site, Pickleball, Pool, Putting Green, Spa-Hot Tub, Street Lights, Community Tennis Courts, Private Beach Pvln, Whirlpool |
| Security | Gate - Manned, Private Guard, Security Patrol, Security Sys-Owned, Lobby |
Interior
| Interior Features | Built-in Shelves, Foyer, Cook Island, Split Bedroom, Walk-in Closet, Wet Bar, Bar, Closet Cabinets, Laundry Tub |
|---|---|
| Appliances | Auto Garage Open, Dishwasher, Dryer, Ice Maker, Microwave, Range - Electric, Refrigerator, Storm Shutters, Wall Oven, Washer, Water Heater - Elec, Cooktop |
| Heating | Central, Electric |
| Cooling | Ceiling Fan, Central, Electric |
| Fireplace | No |
| # of Stories | 4 |
| Stories | 4.00 |
| Furnished | Unfurnished |
| Master Bedroom | Dual Sinks, Separate Shower, Separate Tub |
Exterior
| Exterior Features | Covered Balcony, Screened Balcony, Shutters |
|---|---|
| Lot Description | East of US-1 |
| Windows | Blinds, Impact Glass, Sliding, Electric Shutters |
| Roof | Other |
| Construction | Block, Frame/Stucco |
| Front Exposure | East |
School Information
| Middle | Stuart Middle School |
|---|---|
| High | Jensen Beach High School |
Additional Information
| Date Listed | October 27th, 2025 |
|---|---|
| Days on Market | 6 |
| Zoning | Res Condo |
| Foreclosure | No |
| Short Sale | No |
| RE / Bank Owned | No |
| HOA Fees | 5056.71 |
| Parcel ID | 083842021000230805 |
Room Dimensions
| Master Bedroom | 15 x 19 |
|---|---|
| Bedroom 2 | 14 x 16 |
| Bedroom 3 | 15 x 12 |
| Dining Room | 11 x 15 |
| Living Room | 18 x 38 |
| Kitchen | 23 x 27 |
Listing Details
| Office | Sailfish Point Realty, LLC |
|---|---|
| m.conroy@sailfishpoint.com |

