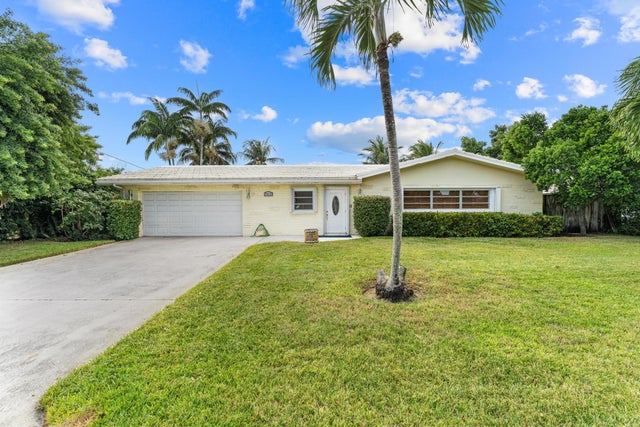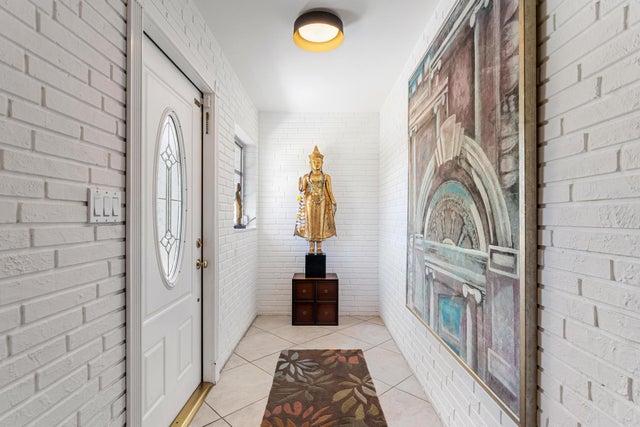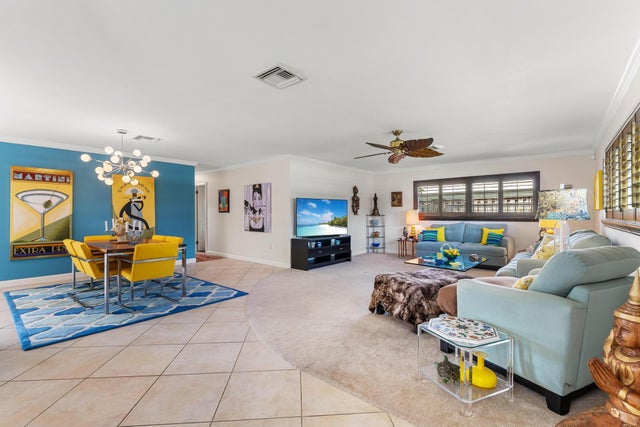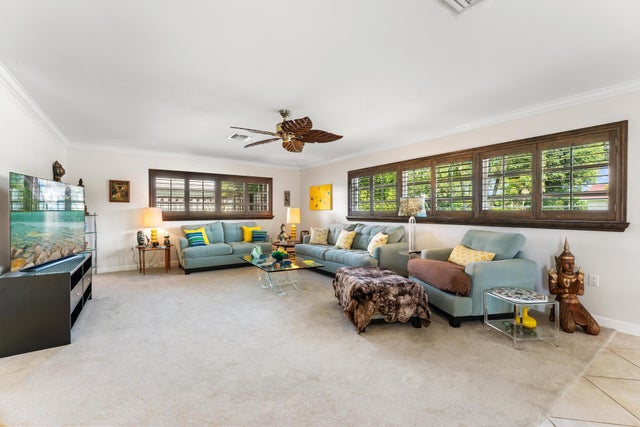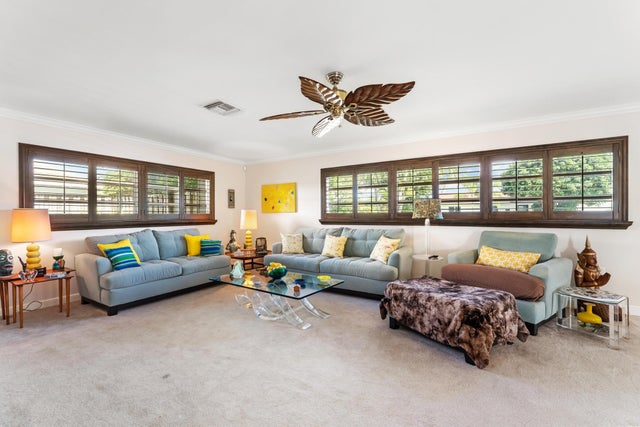About 8415 Pine Tree Lane
Experience the best of Florida waterfront living in this beautifully appointed 3-bedroom, 2-bathroom home nestled in the highly sought-after community of Lake Clarke Shores. From the moment you walk in, you'll be captivated by breathtaking water views and a bright, open layout that blends comfort with timeless style. This charming residence features plantation shutters, tile flooring, and a kitchen equipped with stainless steel appliances, as well as a sleek cooktop and wall oven, perfect for those who love to cook and entertain. The primary suite offers its own private outdoor access, ideal for an early morning coffee by the water or a refreshing dip in the pool. Step outside to your personal paradise where a private dock, durable metal seawall, and sparkling pool await.The spacious backyard is thoughtfully designed for effortless outdoor living, perfect for boating, fishing, or simply soaking in serene waterfront sunsets. Additional highlights include a two-car garage and the convenience of being sold fully furnished, allowing you to move right in and start enjoying the quintessential Florida lifestyle. With its prime waterfront location and unmatched blend of comfort, convenience, and coastal charm, this home is a true Lake Clarke Shores gem.
Open Houses
| Sun, Nov 2nd | 11:00am - 2:00pm |
|---|
Features of 8415 Pine Tree Lane
| MLS® # | RX-11135706 |
|---|---|
| USD | $895,000 |
| CAD | $1,252,526 |
| CNY | 元6,354,232 |
| EUR | €767,302 |
| GBP | £671,652 |
| RUB | ₽71,599,374 |
| Bedrooms | 3 |
| Bathrooms | 2.00 |
| Full Baths | 2 |
| Total Square Footage | 2,460 |
| Living Square Footage | 1,839 |
| Square Footage | Tax Rolls |
| Acres | 0.26 |
| Year Built | 1962 |
| Type | Residential |
| Sub-Type | Single Family Detached |
| Restrictions | None |
| Style | Ranch |
| Unit Floor | 0 |
| Status | New |
| HOPA | No Hopa |
| Membership Equity | No |
Community Information
| Address | 8415 Pine Tree Lane |
|---|---|
| Area | 5470 |
| Subdivision | LAKE CLARKE WATERWAY ESTATES 1 |
| Development | Lake Clarke Shores |
| City | Lake Clarke Shores |
| County | Palm Beach |
| State | FL |
| Zip Code | 33406 |
Amenities
| Amenities | Bike - Jog, Boating, Fitness Trail, Park, Pickleball, Picnic Area, Playground, Street Lights, Tennis, Basketball |
|---|---|
| Utilities | Cable, 3-Phase Electric, Gas Natural, Public Water, Septic |
| Parking | Driveway, Garage - Attached |
| # of Garages | 2 |
| View | Garden, Lake |
| Is Waterfront | Yes |
| Waterfront | Lake, Navigable, Fixed Bridges, Seawall, Canal Width 121+ |
| Has Pool | Yes |
| Pool | Inground, Gunite |
| Boat Services | Private Dock, Wake Zone |
| Pets Allowed | Yes |
| Subdivision Amenities | Bike - Jog, Boating, Fitness Trail, Park, Pickleball, Picnic Area, Playground, Street Lights, Community Tennis Courts, Basketball |
| Security | None |
Interior
| Interior Features | Foyer, Laundry Tub, Stack Bedrooms |
|---|---|
| Appliances | Cooktop, Dishwasher, Dryer, Microwave, Refrigerator, Wall Oven, Washer, Water Heater - Gas |
| Heating | Central, Electric |
| Cooling | Ceiling Fan, Central, Electric |
| Fireplace | No |
| # of Stories | 1 |
| Stories | 1.00 |
| Furnished | Furnished |
| Master Bedroom | Mstr Bdrm - Ground, Separate Shower |
Exterior
| Exterior Features | Fence, Open Patio, Shutters |
|---|---|
| Lot Description | 1/4 to 1/2 Acre, Paved Road, Public Road, West of US-1 |
| Windows | Plantation Shutters |
| Roof | Concrete Tile |
| Construction | CBS, Frame/Stucco |
| Front Exposure | East |
School Information
| Elementary | North Grade Elementary School |
|---|---|
| Middle | Lake Worth Community Middle |
| High | Forest Hill Community High School |
Additional Information
| Date Listed | October 27th, 2025 |
|---|---|
| Days on Market | 2 |
| Zoning | SFR(ci |
| Foreclosure | No |
| Short Sale | No |
| RE / Bank Owned | No |
| Parcel ID | 34434417070020130 |
| Waterfront Frontage | 95ft |
Room Dimensions
| Master Bedroom | 11.9 x 14.6 |
|---|---|
| Bedroom 2 | 11.7 x 10.4 |
| Bedroom 3 | 11.2 x 11.9 |
| Dining Room | 12.1 x 7.1 |
| Living Room | 26.5 x 16.3 |
| Kitchen | 15.1 x 10.5 |
| Bonus Room | 16.1 x 9.7 |
| Patio | 39 x 27.11 |
Listing Details
| Office | Pavon Realty Group, LLC |
|---|---|
| albert@pavonrealtygroup.com |

