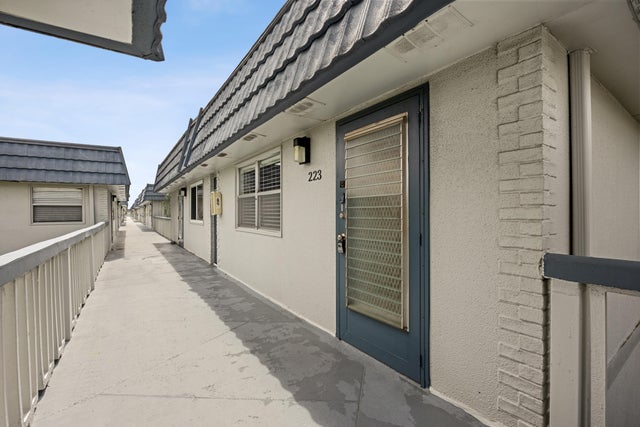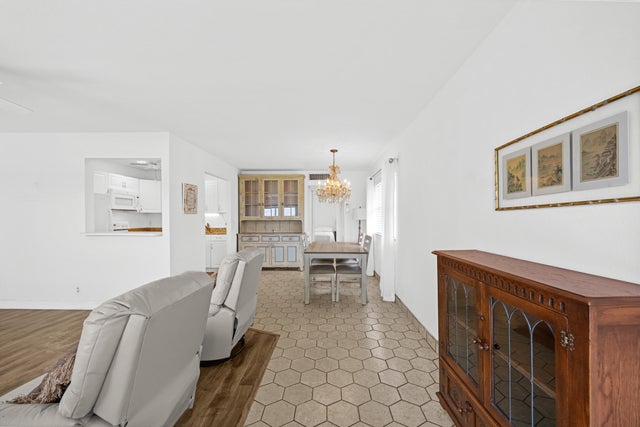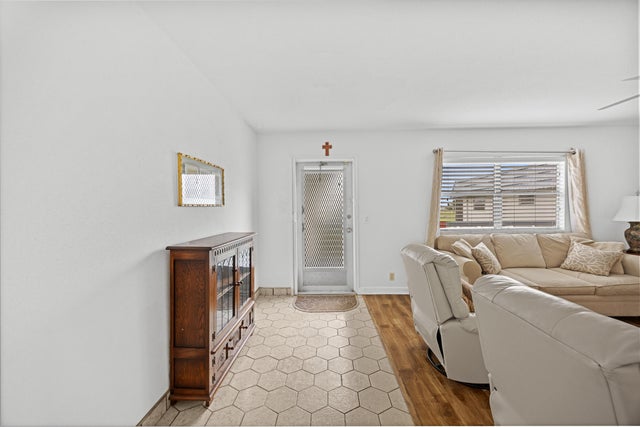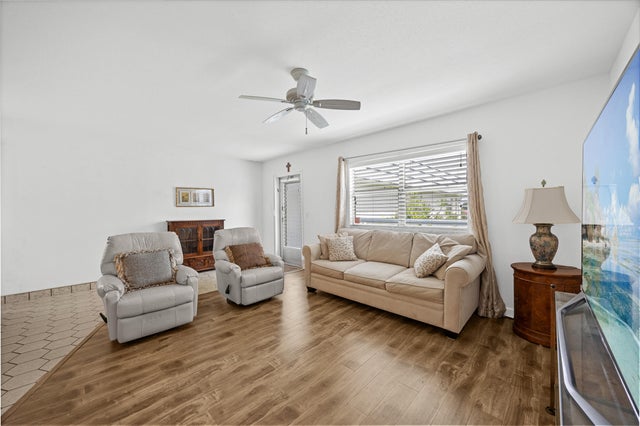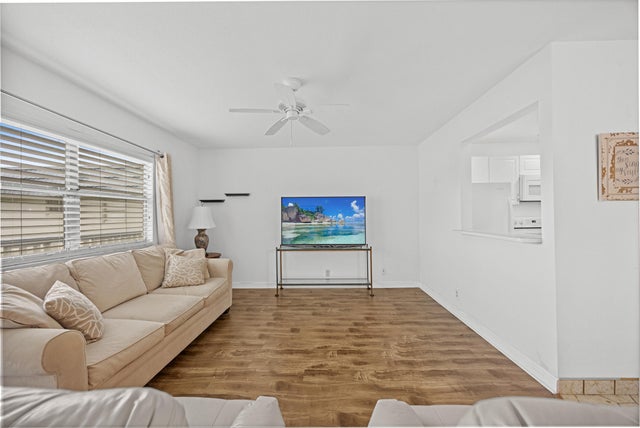About 223 Tuscany D
Enjoy comfort and convenience in this well-maintained 1 bed, 1 bath condo located in the highly sought-after Kings Point active adult community. This 2nd-floor unit offers secure elevator access and features a private screened patio with an in-unit washer and dryer for your convenience.Residents of Kings Point enjoy resort-style living with access to world-class amenities including golf courses, tennis courts, swimming pools, a fitness center, theater, clubhouse, and a courtesy shuttle. Ideally situated on a quiet side of the community, this home is just minutes from shopping, dining, and the beautiful Delray Beach coastline.
Features of 223 Tuscany D
| MLS® # | RX-11135708 |
|---|---|
| USD | $79,900 |
| CAD | $112,434 |
| CNY | 元569,272 |
| EUR | €69,454 |
| GBP | £61,120 |
| RUB | ₽6,475,783 |
| HOA Fees | $624 |
| Bedrooms | 1 |
| Bathrooms | 2.00 |
| Full Baths | 1 |
| Half Baths | 1 |
| Total Square Footage | 828 |
| Living Square Footage | 720 |
| Square Footage | Floor Plan |
| Acres | 0.00 |
| Year Built | 1973 |
| Type | Residential |
| Sub-Type | Condo or Coop |
| Style | < 4 Floors |
| Unit Floor | 2 |
| Status | New |
| HOPA | Yes-Verified |
| Membership Equity | No |
Community Information
| Address | 223 Tuscany D |
|---|---|
| Area | 4640 |
| Subdivision | KINGS POINT TUSCANY CONDOS |
| City | Delray Beach |
| County | Palm Beach |
| State | FL |
| Zip Code | 33446 |
Amenities
| Amenities | Billiards, Clubhouse, Community Room, Courtesy Bus, Exercise Room, Golf Course, Library, Lobby, Picnic Area, Pool, Sauna, Shuffleboard, Spa-Hot Tub, Street Lights, Tennis, Whirlpool |
|---|---|
| Utilities | 3-Phase Electric, Public Sewer, Public Water |
| Parking | Assigned, Guest |
| View | Other |
| Is Waterfront | No |
| Waterfront | None |
| Has Pool | No |
| Pets Allowed | No |
| Unit | Corner |
| Subdivision Amenities | Billiards, Clubhouse, Community Room, Courtesy Bus, Exercise Room, Golf Course Community, Library, Lobby, Picnic Area, Pool, Sauna, Shuffleboard, Spa-Hot Tub, Street Lights, Community Tennis Courts, Whirlpool |
| Security | Gate - Manned |
| Guest House | No |
Interior
| Interior Features | Entry Lvl Lvng Area |
|---|---|
| Appliances | Dishwasher, Dryer, Microwave, Range - Electric, Washer |
| Heating | Central, Electric |
| Cooling | Ceiling Fan, Central, Electric |
| Fireplace | No |
| # of Stories | 1 |
| Stories | 1.00 |
| Furnished | Unfurnished |
| Master Bedroom | Combo Tub/Shower |
Exterior
| Exterior Features | Screened Patio |
|---|---|
| Lot Description | Private Road, West of US-1 |
| Construction | Pre-Fab |
| Front Exposure | East |
School Information
| Elementary | Orchard View Elementary School |
|---|---|
| Middle | Carver Community Middle School |
| High | Spanish River Community High School |
Additional Information
| Date Listed | October 27th, 2025 |
|---|---|
| Days on Market | 8 |
| Zoning | RH |
| Foreclosure | No |
| Short Sale | No |
| RE / Bank Owned | No |
| HOA Fees | 624 |
| Parcel ID | 00424622050032230 |
Room Dimensions
| Master Bedroom | 16 x 12 |
|---|---|
| Dining Room | 11 x 10 |
| Living Room | 19 x 13 |
| Kitchen | 8 x 9 |
| Balcony | 18 x 6 |
Listing Details
| Office | Vlasek Real Estate Group |
|---|---|
| brett@vlasekrealestate.com |

