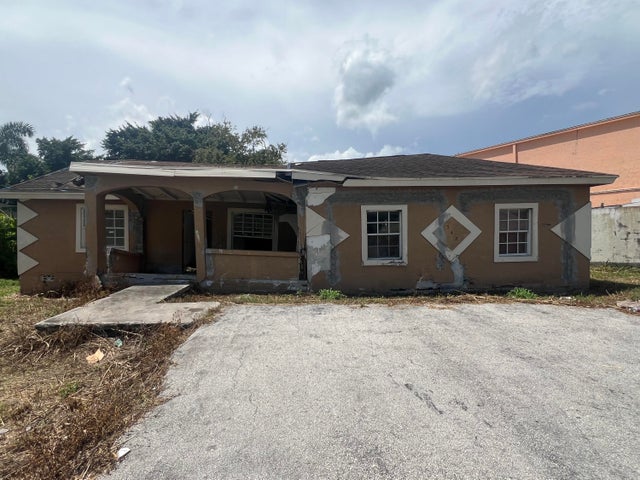About 542 Se 6th Drive
🔥 Investor or Builder Opportunity - Belle Glade! Spacious 0.27 +/- acre R-1 lot with existing CBS dwelling in need of tear-down or full rehab. Excellent location near schools, downtown, and main highways. Utilities available; buyer to verify redevelopment potential with City of Belle Glade. Sold As-Is. Perfect for new-build, flip, or rental investment. Oversized lot ≈ 11,890 sf allows plenty of room for expansion or new construction. Priced to sell -- call today before it's gone! NOT SAFE TO ENTER -
Features of 542 Se 6th Drive
| MLS® # | RX-11135738 |
|---|---|
| USD | $78,000 |
| CAD | $109,761 |
| CNY | 元555,734 |
| EUR | €67,802 |
| GBP | £59,667 |
| RUB | ₽6,321,791 |
| Bathrooms | 0.00 |
| Total Square Footage | 1,962 |
| Living Square Footage | 1,826 |
| Square Footage | Tax Rolls |
| Acres | 0.22 |
| Year Built | 1954 |
| Type | Residential |
| Sub-Type | Single Family Detached |
| Restrictions | None |
| Unit Floor | 0 |
| Status | New |
| HOPA | No Hopa |
| Membership Equity | No |
Community Information
| Address | 542 Se 6th Drive |
|---|---|
| Area | 5560 |
| Subdivision | ALFAY GARDENS |
| City | Belle Glade |
| County | Palm Beach |
| State | FL |
| Zip Code | 33430 |
Amenities
| Amenities | None |
|---|---|
| Utilities | None |
| Parking | Driveway |
| Is Waterfront | No |
| Waterfront | None |
| Has Pool | No |
| Pets Allowed | Yes |
| Subdivision Amenities | None |
| Security | None |
Interior
| Interior Features | None |
|---|---|
| Appliances | None |
| Heating | No Heat |
| Cooling | None |
| Fireplace | No |
| # of Stories | 1 |
| Stories | 1.00 |
| Furnished | Unfurnished |
| Master Bedroom | None |
Exterior
| Exterior Features | None |
|---|---|
| Lot Description | < 1/4 Acre |
| Construction | CBS |
| Front Exposure | East |
Additional Information
| Date Listed | October 28th, 2025 |
|---|---|
| Days on Market | 7 |
| Zoning | R1(cit |
| Foreclosure | No |
| Short Sale | No |
| RE / Bank Owned | No |
| Parcel ID | 04374341030000390 |
Room Dimensions
| Master Bedroom | 12 x 10 |
|---|---|
| Living Room | 14 x 12 |
| Kitchen | 13 x 10 |
Listing Details
| Office | Coastal Realty Group |
|---|---|
| deanna.realestate1@gmail.com |

