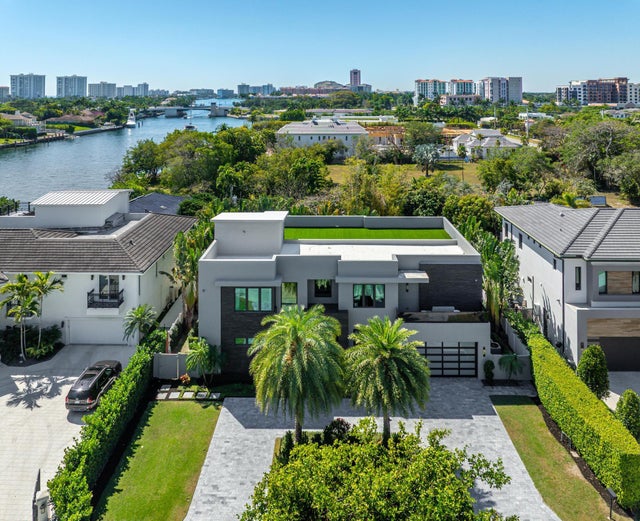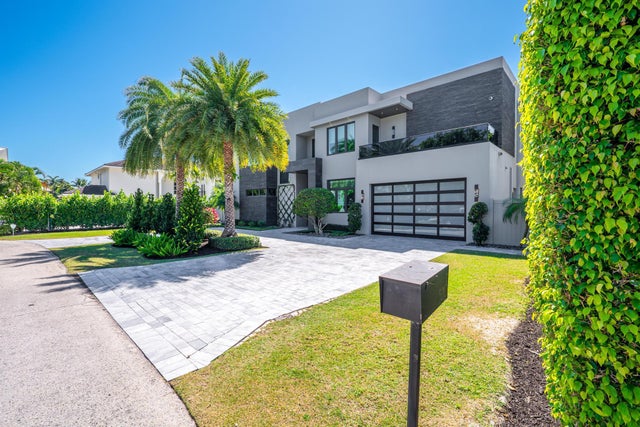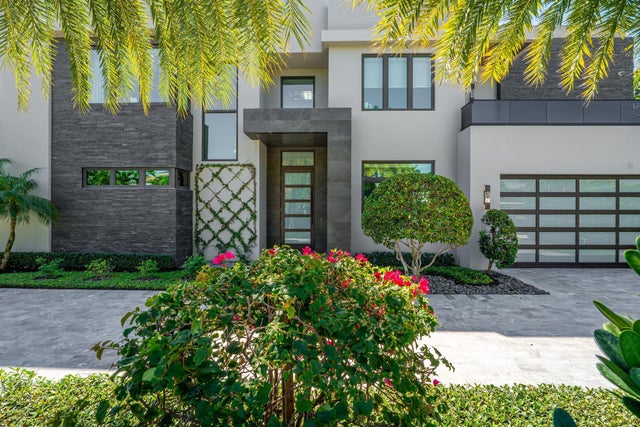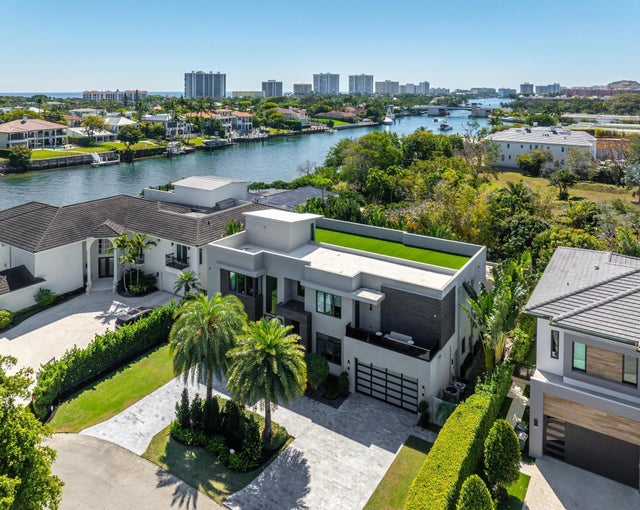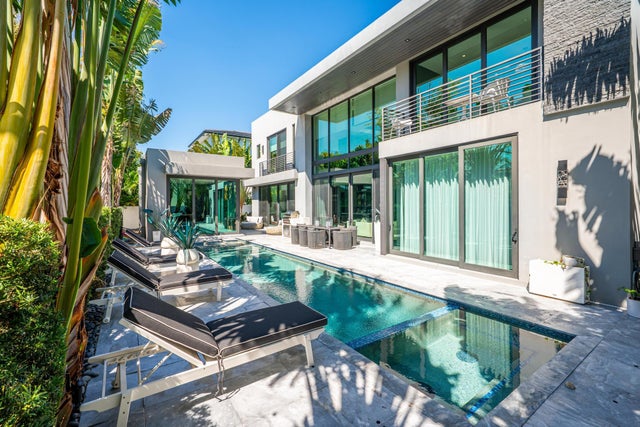About 520 Ne 4th Lane
Tucked away on the smallest, most private cul-de-sac in Golden Triangle, a dramatic three story contemporary ultra custom residence is right beside Boca Raton's downtown intracoastal waterway. The sleek, modern facade captivates with bold geometric lines, floor-to-ceiling glass windows, a striking mix of smooth stucco and textured stone accents. The grand entrance, framed by custom glass doors and dark stone cladding, sets the stage for the exquisite interiors .Walking distance to the ocean and downtown Boca. East of NE 5th Ave the main house features a two story great room, open kitchen featuring Sub-Zero and Wolf, MAIN floor primary suite and full en-suite bedroom. The second level features three ensuite bedrooms (one currently used as a loft) a full theater, exercise room and office.
Features of 520 Ne 4th Lane
| MLS® # | RX-11135742 |
|---|---|
| USD | $4,750,000 |
| CAD | $6,647,483 |
| CNY | 元33,723,575 |
| EUR | €4,072,275 |
| GBP | £3,564,633 |
| RUB | ₽379,996,675 |
| Bedrooms | 4 |
| Bathrooms | 5.00 |
| Full Baths | 4 |
| Half Baths | 1 |
| Total Square Footage | 6,017 |
| Living Square Footage | 5,062 |
| Square Footage | Tax Rolls |
| Acres | 0.20 |
| Year Built | 2018 |
| Type | Residential |
| Sub-Type | Single Family Detached |
| Restrictions | None |
| Style | Contemporary |
| Unit Floor | 0 |
| Status | Pending |
| HOPA | No Hopa |
| Membership Equity | No |
Community Information
| Address | 520 Ne 4th Lane |
|---|---|
| Area | 4260 |
| Subdivision | LEFT BANK ESTATES |
| City | Boca Raton |
| County | Palm Beach |
| State | FL |
| Zip Code | 33432 |
Amenities
| Amenities | None |
|---|---|
| Utilities | 3-Phase Electric, Public Water |
| Parking | Garage - Attached, Drive - Decorative, Open |
| # of Garages | 2 |
| View | Pool |
| Is Waterfront | No |
| Waterfront | None |
| Has Pool | Yes |
| Pets Allowed | Yes |
| Subdivision Amenities | None |
| Security | Burglar Alarm, Motion Detector |
| Guest House | Yes |
Interior
| Interior Features | Closet Cabinets, Entry Lvl Lvng Area, French Door, Split Bedroom, Walk-in Closet |
|---|---|
| Appliances | Auto Garage Open, Dishwasher, Disposal, Dryer, Microwave, Refrigerator, Smoke Detector, Storm Shutters, Washer, Water Heater - Elec, Fire Alarm, Wall Oven |
| Heating | Central, Solar |
| Cooling | Ceiling Fan, Central, Attic Fan |
| Fireplace | No |
| # of Stories | 3 |
| Stories | 3.00 |
| Furnished | Furniture Negotiable, Unfurnished |
| Master Bedroom | Dual Sinks, Mstr Bdrm - Ground, Separate Shower, Separate Tub |
Exterior
| Exterior Features | Covered Balcony, Deck, Fence, Open Patio, Shutters |
|---|---|
| Lot Description | < 1/4 Acre, East of US-1 |
| Windows | Blinds |
| Roof | S-Tile |
| Construction | CBS |
| Front Exposure | South |
School Information
| Middle | Boca Raton Community Middle School |
|---|---|
| High | Boca Raton Community High School |
Additional Information
| Date Listed | October 28th, 2025 |
|---|---|
| Zoning | R1B(ci |
| Foreclosure | No |
| Short Sale | No |
| RE / Bank Owned | No |
| Parcel ID | 06434720260000080 |
Room Dimensions
| Master Bedroom | 16 x 17 |
|---|---|
| Bedroom 2 | 12 x 14 |
| Bedroom 3 | 12 x 12 |
| Living Room | 21 x 23 |
| Kitchen | 14 x 16 |
| Bonus Room | 21 x 22 |
Listing Details
| Office | Compass Florida LLC |
|---|---|
| brokerfl@compass.com |

