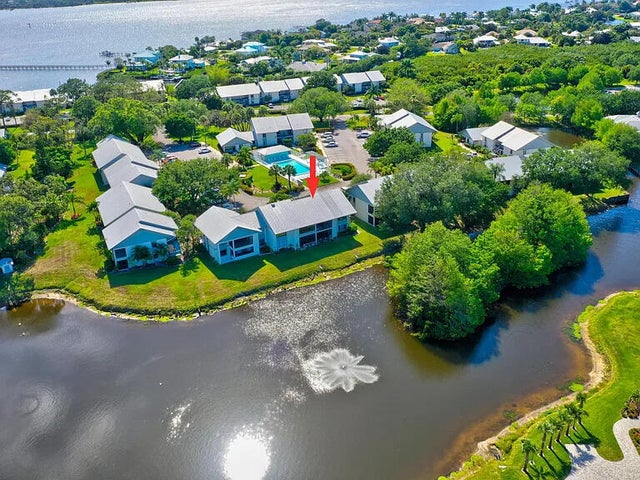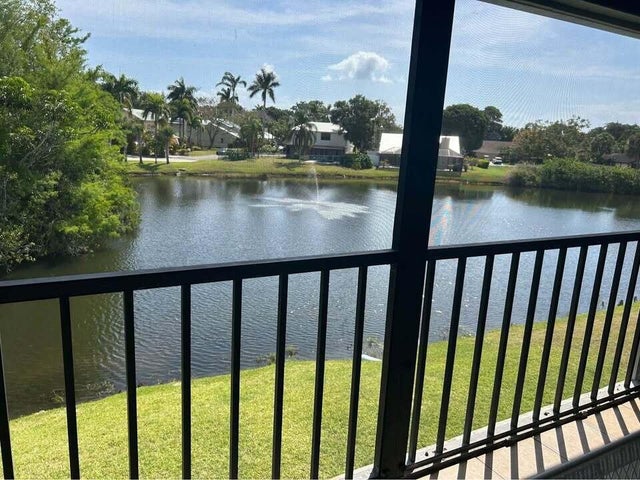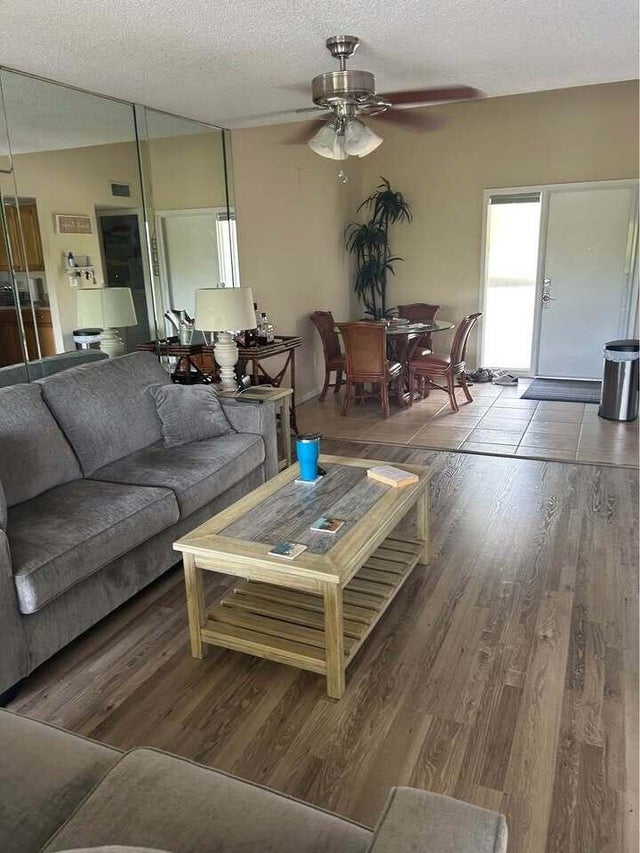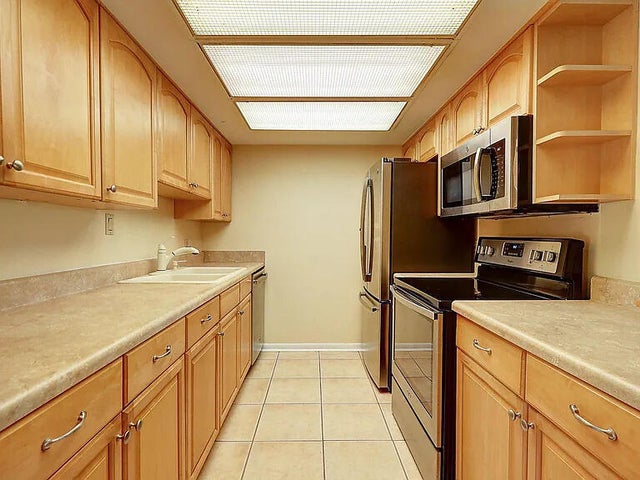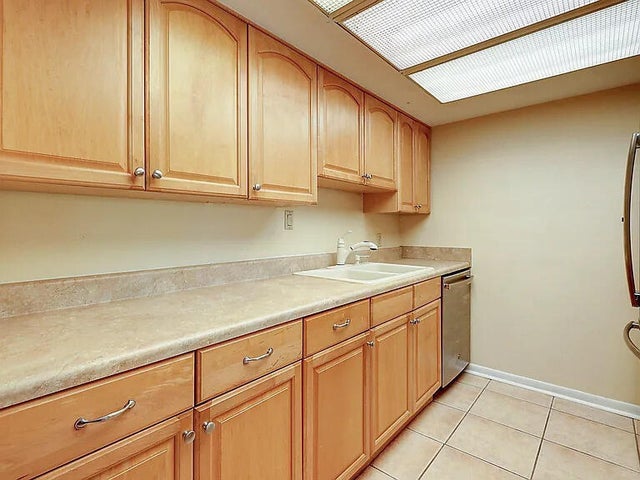About 2243 Nw 22nd Avenue #104
2nd floor unit 3 Bedroom, 3 bath condo feels like a house inside, great storage & attic space. Spectacular views pond/fountain, enjoy wildlife & great morning light. Several living spaces configuration options due to the upstairs loft with living/office space & 3rd bedroom/bath suite. Updated baths & shaker-style kitchen to enjoy entertaining family & friends. Additional features include full laundry room, large closets, impact windows, screened porch & phantom screen to enjoy the Florida breeze. The Estuary Community is a Gated Waterfront community with pool, clubhouse, tennis. boat slips under separate management/ownership. Convenient location for shopping, restaurants, quaint downtown Stuart & Jensen Beach. Room size/measurements are approximate. Ask about furnishings.
Features of 2243 Nw 22nd Avenue #104
| MLS® # | RX-11135759 |
|---|---|
| USD | $382,500 |
| CAD | $538,250 |
| CNY | 元2,725,236 |
| EUR | €332,490 |
| GBP | £292,596 |
| RUB | ₽31,001,090 |
| HOA Fees | $610 |
| Bedrooms | 3 |
| Bathrooms | 3.00 |
| Full Baths | 3 |
| Total Square Footage | 1,388 |
| Living Square Footage | 1,388 |
| Square Footage | Tax Rolls |
| Acres | 0.00 |
| Year Built | 1982 |
| Type | Residential |
| Sub-Type | Townhouse / Villa / Row |
| Restrictions | Buyer Approval, Comercial Vehicles Prohibited, No RV |
| Style | < 4 Floors |
| Unit Floor | 2 |
| Status | New |
| HOPA | No Hopa |
| Membership Equity | No |
Community Information
| Address | 2243 Nw 22nd Avenue #104 |
|---|---|
| Area | 3 - Jensen Beach/Stuart - North of Roosevelt Br |
| Subdivision | ESTUARY CONDO (AKA LONG BAY PLANTATION CONDO) |
| Development | The Estuary |
| City | Stuart |
| County | Martin |
| State | FL |
| Zip Code | 34994 |
Amenities
| Amenities | Bike - Jog, Clubhouse, Pool, Sidewalks, Tennis |
|---|---|
| Utilities | Cable, 3-Phase Electric, Public Water |
| Parking | Assigned, Guest |
| View | Lake, Pool |
| Is Waterfront | Yes |
| Waterfront | Lake, Pond |
| Has Pool | No |
| Pets Allowed | Restricted |
| Subdivision Amenities | Bike - Jog, Clubhouse, Pool, Sidewalks, Community Tennis Courts |
| Guest House | No |
Interior
| Interior Features | Upstairs Living Area |
|---|---|
| Appliances | Dishwasher, Dryer, Microwave, Range - Electric, Refrigerator, Washer |
| Heating | Central, Electric |
| Cooling | Ceiling Fan, Central, Electric |
| Fireplace | No |
| # of Stories | 2 |
| Stories | 2.00 |
| Furnished | Furnished |
| Master Bedroom | Combo Tub/Shower |
Exterior
| Exterior Features | Covered Balcony, Screen Porch |
|---|---|
| Windows | Impact Glass |
| Construction | Block, CBS, Concrete |
| Front Exposure | Northwest |
Additional Information
| Date Listed | October 28th, 2025 |
|---|---|
| Days on Market | 7 |
| Zoning | RESIDENTIAL |
| Foreclosure | No |
| Short Sale | No |
| RE / Bank Owned | No |
| HOA Fees | 610 |
| Parcel ID | 303741015016010402 |
Room Dimensions
| Master Bedroom | 14 x 14 |
|---|---|
| Bedroom 2 | 12 x 10 |
| Den | 14 x 10 |
| Dining Room | 14 x 10 |
| Living Room | 17 x 15 |
| Kitchen | 10 x 8 |
| Loft | 13 x 12 |
Listing Details
| Office | Papera Properties, LLC |
|---|---|
| john@paperaproperties.com |

