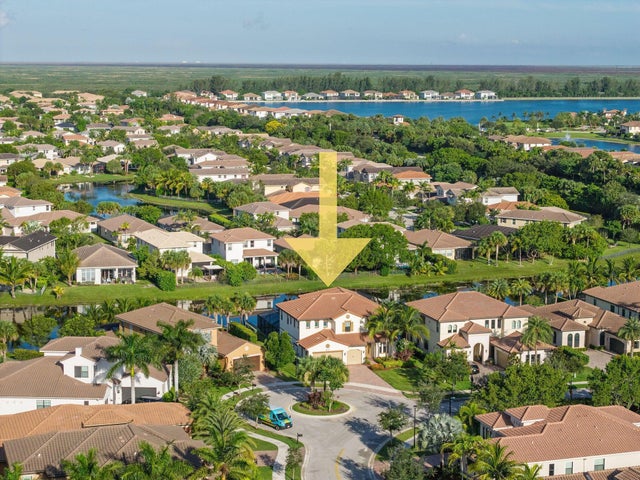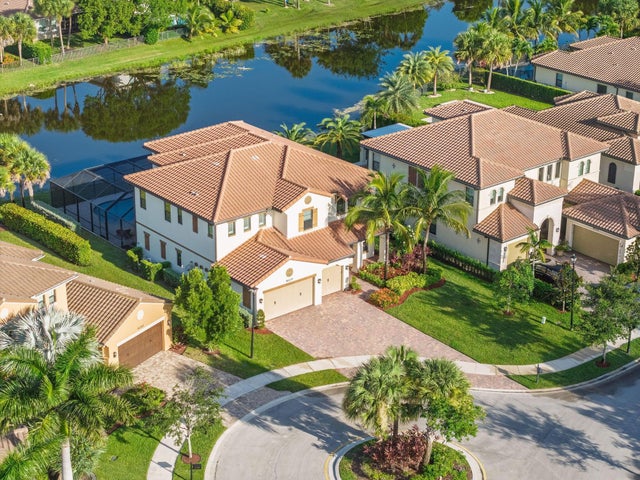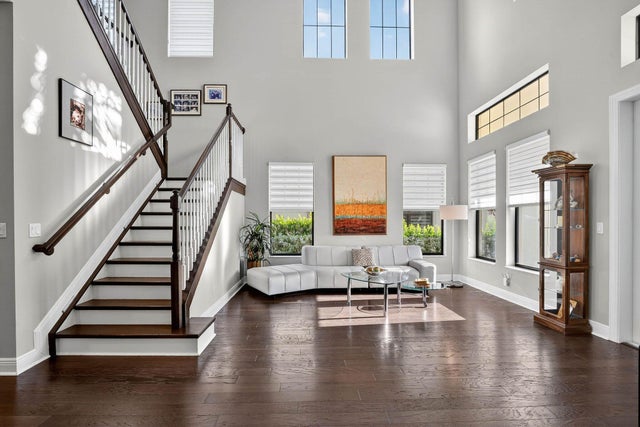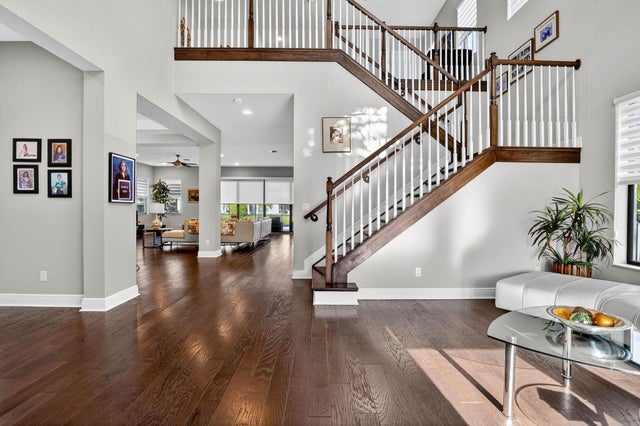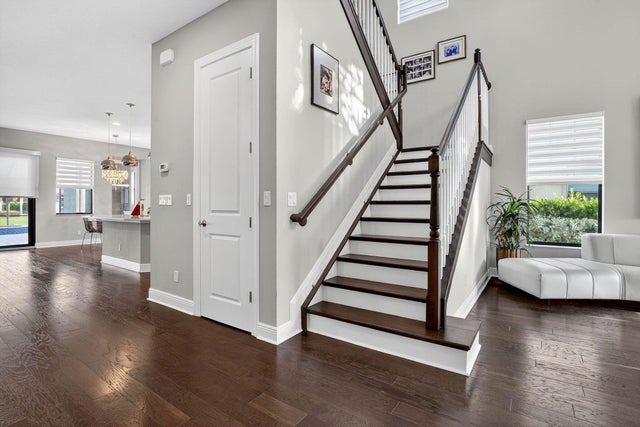About 8215 Nw 117th Lane
Step into your private sanctuary -- a stunning 4,716 sq ft modern retreat in Heron Bay featuring 5 bedrooms, 6 baths, and elegant contemporary design throughout. Set on a 10,440 sq ft lake-view lot, this home embodies the essence of Florida living with its bright open floorplan, high-end finishes, and seamless indoor-outdoor flow. Relax or entertain by the custom screened-in pool and spa, perfect for sunset gatherings. Enjoy resort-style amenities including gated security, pools, fitness center, tennis, and clubhouse -- all within an A-rated school district. A beautifully designed home in one of Parkland's most sought-after communities.
Features of 8215 Nw 117th Lane
| MLS® # | RX-11135784 |
|---|---|
| USD | $1,749,900 |
| CAD | $2,449,633 |
| CNY | 元12,448,614 |
| EUR | €1,511,236 |
| GBP | £1,330,073 |
| RUB | ₽140,173,640 |
| HOA Fees | $276 |
| Bedrooms | 5 |
| Bathrooms | 6.00 |
| Full Baths | 5 |
| Half Baths | 1 |
| Total Square Footage | 4,716 |
| Living Square Footage | 4,716 |
| Square Footage | Tax Rolls |
| Acres | 0.24 |
| Year Built | 2016 |
| Type | Residential |
| Sub-Type | Single Family Detached |
| Restrictions | Buyer Approval, Lease OK |
| Style | < 4 Floors, Multi-Level |
| Unit Floor | 0 |
| Status | New |
| HOPA | No Hopa |
| Membership Equity | No |
Community Information
| Address | 8215 Nw 117th Lane |
|---|---|
| Area | 3614 |
| Subdivision | HERON BAY NORTH PLAT 4 |
| Development | HAWTHORNE |
| City | Parkland |
| County | Broward |
| State | FL |
| Zip Code | 33076 |
Amenities
| Amenities | Basketball, Clubhouse, Exercise Room, Pickleball, Pool, Sidewalks, Street Lights, Tennis |
|---|---|
| Utilities | Cable, Public Sewer, Public Water |
| Parking | Driveway, Garage - Attached |
| # of Garages | 3 |
| View | Lake, Pool |
| Is Waterfront | Yes |
| Waterfront | Lake |
| Has Pool | Yes |
| Pool | Spa |
| Pets Allowed | Yes |
| Unit | Multi-Level |
| Subdivision Amenities | Basketball, Clubhouse, Exercise Room, Pickleball, Pool, Sidewalks, Street Lights, Community Tennis Courts |
| Security | Gate - Manned |
Interior
| Interior Features | Ctdrl/Vault Ceilings, Entry Lvl Lvng Area, Split Bedroom, Volume Ceiling, Walk-in Closet |
|---|---|
| Appliances | Auto Garage Open, Dishwasher, Dryer, Microwave, Range - Electric, Refrigerator, Washer |
| Heating | Central |
| Cooling | Ceiling Fan, Central |
| Fireplace | No |
| # of Stories | 2 |
| Stories | 2.00 |
| Furnished | Unfurnished |
| Master Bedroom | Dual Sinks, Mstr Bdrm - Upstairs, Separate Shower, Separate Tub |
Exterior
| Exterior Features | Auto Sprinkler |
|---|---|
| Lot Description | < 1/4 Acre |
| Windows | Impact Glass |
| Roof | Barrel |
| Construction | CBS, Frame/Stucco |
| Front Exposure | East |
School Information
| Middle | Westglades Middle School |
|---|---|
| High | Marjory Stoneman Douglas High School |
Additional Information
| Date Listed | October 28th, 2025 |
|---|---|
| Days on Market | 1 |
| Zoning | RS-6 |
| Foreclosure | No |
| Short Sale | No |
| RE / Bank Owned | No |
| HOA Fees | 276 |
| Parcel ID | 474132090050 |
Room Dimensions
| Master Bedroom | 1 x 1 |
|---|---|
| Living Room | 1 x 1 |
| Kitchen | 1 x 1 |
Listing Details
| Office | Compass Florida LLC |
|---|---|
| brokerfl@compass.com |

