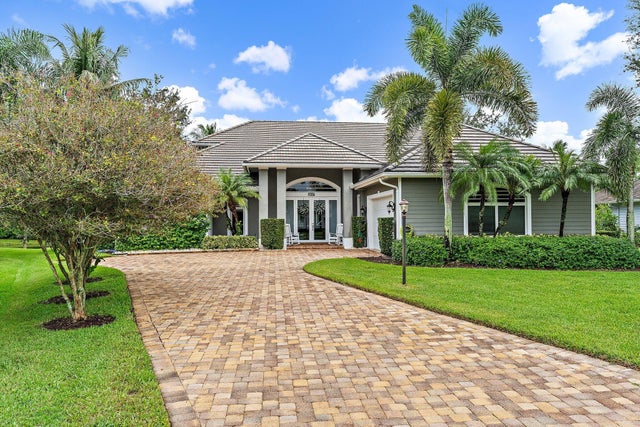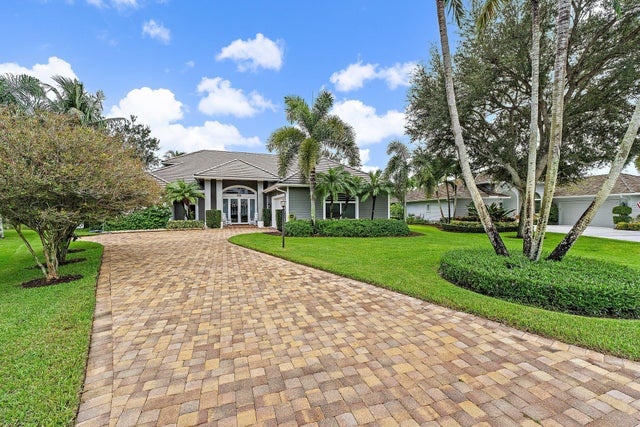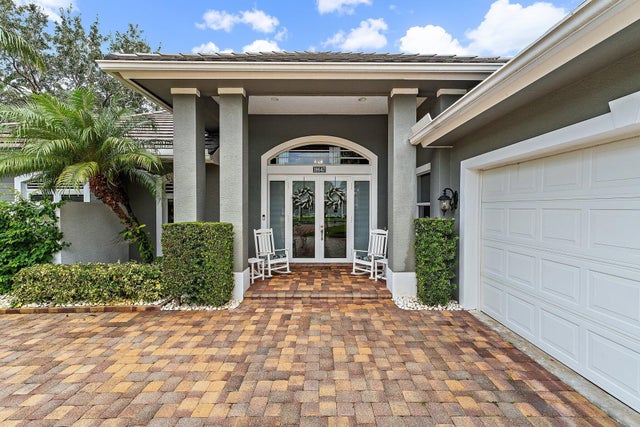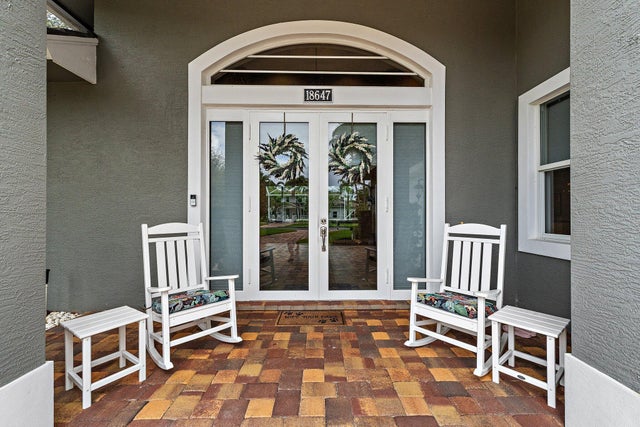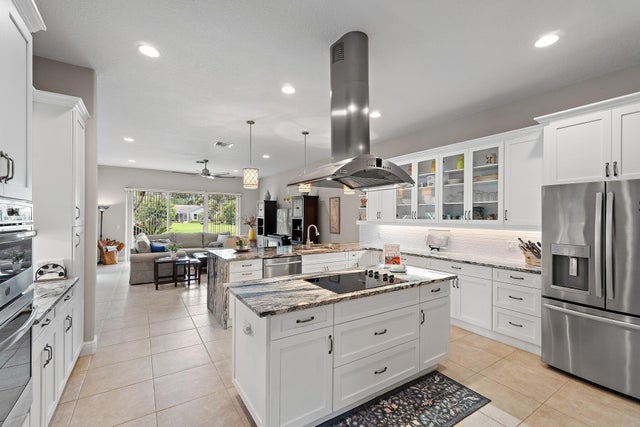About 18647 Se Lakeside Way
This Contemporary Classic features soaring Ceilings, Open Floor Plan, Natural Light, Style & Convenience. A Renovated Kitchen w/lrg Center Island & Pantry is a true Gourmet Cook's delight. Formal Dining Room, Breakfast Bar & Breakfast Nook offer cozy Dining Areas. An outdoor Kitchen provides year round culinary enjoyment. Primary Bedrm is on 1st flr w/huge walk-in Closet & en-suite bathrm. Cabana Bathrm w/shower exits to pool area. 3 Bedrms on 2nd flr. Total 4.5 Bathrms. Impact Hurricane sliders/windows. Oversize Garage 550 SF. Astro turf fenced area for your fur-baby. Pool/Yard area enjoy east exposure providing sunny AM's & cool shady afternoons. Comm Clubhouse, Tennis/Pickleball, Playground. Irrigate from Lake. Low Martin County Taxes. Small enclave of 173 home sites.
Features of 18647 Se Lakeside Way
| MLS® # | RX-11135815 |
|---|---|
| USD | $1,850,000 |
| CAD | $2,589,760 |
| CNY | 元13,160,715 |
| EUR | €1,597,684 |
| GBP | £1,406,157 |
| RUB | ₽148,192,030 |
| HOA Fees | $300 |
| Bedrooms | 4 |
| Bathrooms | 5.00 |
| Full Baths | 4 |
| Half Baths | 1 |
| Total Square Footage | 4,408 |
| Living Square Footage | 3,353 |
| Square Footage | Tax Rolls |
| Acres | 0.00 |
| Year Built | 2005 |
| Type | Residential |
| Sub-Type | Single Family Detached |
| Restrictions | Buyer Approval, Comercial Vehicles Prohibited, Lease OK |
| Style | Contemporary |
| Unit Floor | 0 |
| Status | New |
| HOPA | No Hopa |
| Membership Equity | No |
Community Information
| Address | 18647 Se Lakeside Way |
|---|---|
| Area | 5060 |
| Subdivision | River Ridge |
| City | Jupiter |
| County | Martin |
| State | FL |
| Zip Code | 33469 |
Amenities
| Amenities | Clubhouse, Community Room, Manager on Site, Playground, Street Lights, Tennis |
|---|---|
| Utilities | 3-Phase Electric, Public Sewer, Public Water |
| Parking | Garage - Attached |
| # of Garages | 2 |
| View | Lake, Pool |
| Is Waterfront | Yes |
| Waterfront | Lake |
| Has Pool | Yes |
| Pool | Inground |
| Pets Allowed | Yes |
| Unit | Multi-Level |
| Subdivision Amenities | Clubhouse, Community Room, Manager on Site, Playground, Street Lights, Community Tennis Courts |
| Security | Gate - Manned, Security Light |
| Guest House | No |
Interior
| Interior Features | Cook Island, Pantry, Volume Ceiling, Walk-in Closet, Ctdrl/Vault Ceilings, Roman Tub |
|---|---|
| Appliances | Auto Garage Open, Dishwasher, Disposal, Dryer, Microwave, Range - Electric, Refrigerator, Smoke Detector, Washer, Water Heater - Elec, Washer/Dryer Hookup |
| Heating | Central, Electric |
| Cooling | Central, Electric |
| Fireplace | No |
| # of Stories | 2 |
| Stories | 2.00 |
| Furnished | Unfurnished |
| Master Bedroom | Dual Sinks, Mstr Bdrm - Ground, Separate Shower, Whirlpool Spa |
Exterior
| Exterior Features | Auto Sprinkler, Covered Patio, Fence, Screened Patio, Zoned Sprinkler, Lake/Canal Sprinkler, Summer Kitchen |
|---|---|
| Lot Description | 1/4 to 1/2 Acre, West of US-1 |
| Windows | Hurricane Windows, Impact Glass, Sliding, Verticals |
| Roof | Concrete Tile |
| Construction | CBS |
| Front Exposure | West |
Additional Information
| Date Listed | October 28th, 2025 |
|---|---|
| Days on Market | 2 |
| Zoning | Residential |
| Foreclosure | No |
| Short Sale | No |
| RE / Bank Owned | No |
| HOA Fees | 300 |
| Parcel ID | 23404200200000310.30000 |
Room Dimensions
| Master Bedroom | 24 x 13 |
|---|---|
| Bedroom 2 | 15 x 11 |
| Bedroom 3 | 14 x 11 |
| Bedroom 4 | 15 x 11 |
| Family Room | 21 x 17 |
| Living Room | 24 x 16 |
| Kitchen | 17 x 16 |
| Bonus Room | 8 x 8 |
Listing Details
| Office | Jupiter Lighthouse Realty Inc |
|---|---|
| realtor@jupiterflrealestate.com |

