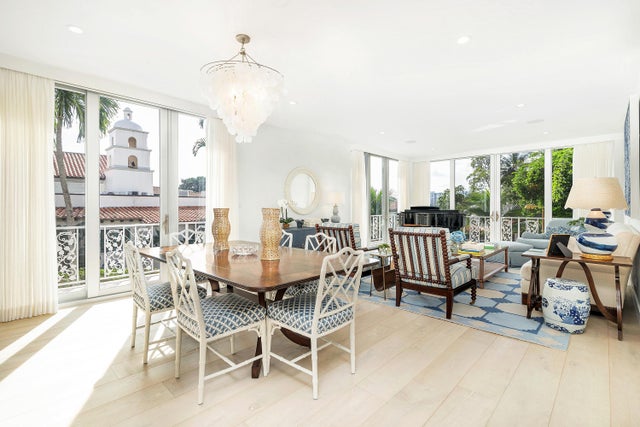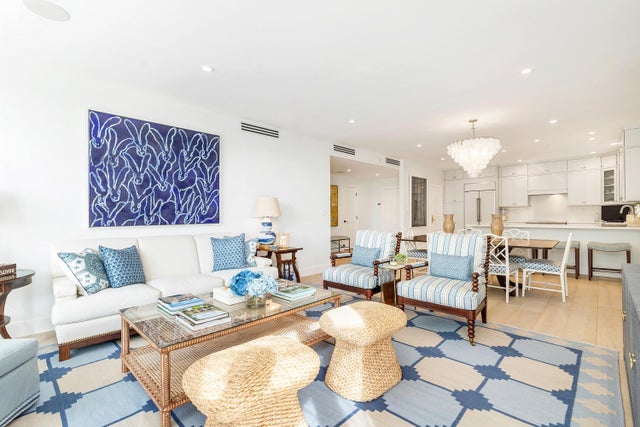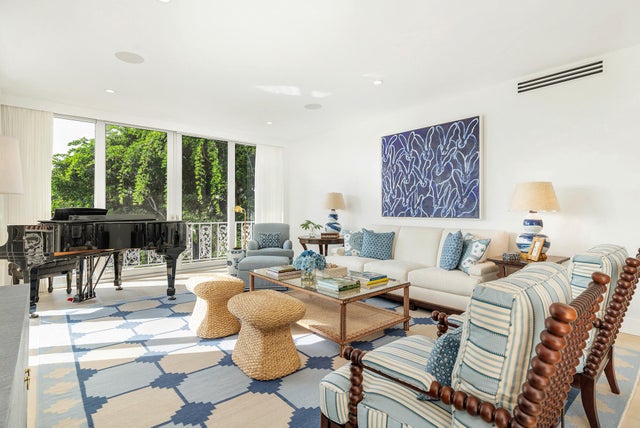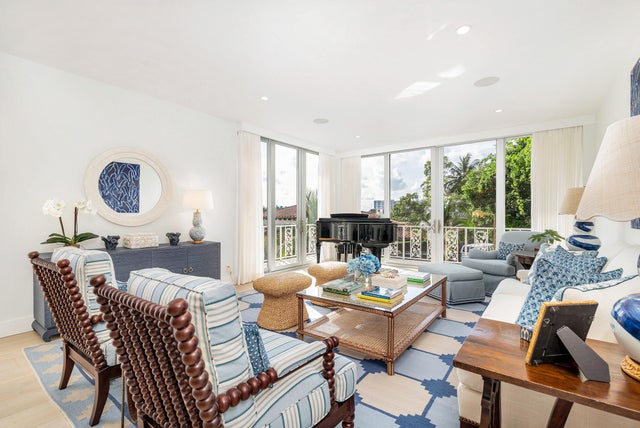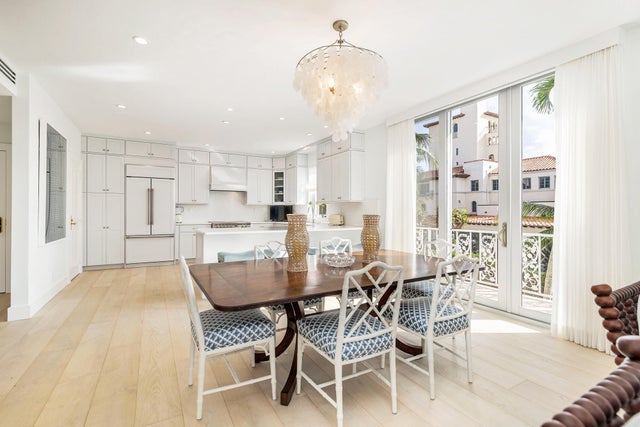About 401 Worth Avenue #201
Located on renowned Worth Avenue, this beautifully updated three-bedroom, three-bathroom condominium offers 3,120+/- total square feet of refined in-town living.The open-concept living and dining areas connect seamlessly into the thoughtfully designed kitchen--all facing south with picturesque views of Worth Avenue and lush tropical landscaping. Floor-to-ceiling doors and windows fill the interiors with natural light and open to a wraparound balcony that can be accessed from every room, creating an easy transition to the outdoors.The primary suite features dual walk-in closets and a well-appointed bathroom with dual sinks, a soaking tub, and a shower. Each guest bedroom includes a walk-in closet, an adjacent bathroom, and access to the balcony.Additional highlights include threegarage parking spaces, a laundry room, and full impact-rated doors and windows. Ideally situated in-town, close to restaurants, world-class shopping, the beach, Lake Trail, and the town docks. 401 Worth Avenue is an exclusive six-unit boutique building with a doorman and full-time manager.
Features of 401 Worth Avenue #201
| MLS® # | RX-11135878 |
|---|---|
| USD | $7,495,000 |
| CAD | $10,445,782 |
| CNY | 元53,213,001 |
| EUR | €6,434,975 |
| GBP | £5,670,087 |
| RUB | ₽598,098,752 |
| HOA Fees | $4,200 |
| Bedrooms | 3 |
| Bathrooms | 3.00 |
| Full Baths | 3 |
| Total Square Footage | 3,120 |
| Living Square Footage | 2,433 |
| Square Footage | Floor Plan |
| Acres | 0.00 |
| Year Built | 1978 |
| Type | Residential |
| Sub-Type | Condo or Coop |
| Restrictions | Buyer Approval, Lease OK w/Restrict |
| Style | < 4 Floors |
| Unit Floor | 2 |
| Status | New |
| HOPA | No Hopa |
| Membership Equity | No |
Community Information
| Address | 401 Worth Avenue #201 |
|---|---|
| Area | 5002 |
| Subdivision | FOUR-O-ONE WORTH AVE BLDG COND |
| City | Palm Beach |
| County | Palm Beach |
| State | FL |
| Zip Code | 33480 |
Amenities
| Amenities | Bike Storage, Elevator, Lobby, Trash Chute |
|---|---|
| Utilities | Cable, 3-Phase Electric, Public Sewer, Public Water |
| Parking | 2+ Spaces, Assigned, Garage - Building |
| # of Garages | 3 |
| Is Waterfront | No |
| Waterfront | None |
| Has Pool | No |
| Pets Allowed | Yes |
| Unit | Corner |
| Subdivision Amenities | Bike Storage, Elevator, Lobby, Trash Chute |
| Security | Doorman, Lobby |
Interior
| Interior Features | Entry Lvl Lvng Area, Walk-in Closet |
|---|---|
| Appliances | Dishwasher, Disposal, Dryer, Range - Electric, Refrigerator, Washer |
| Heating | Central |
| Cooling | Central |
| Fireplace | No |
| # of Stories | 3 |
| Stories | 3.00 |
| Furnished | Furniture Negotiable |
| Master Bedroom | Dual Sinks, Separate Shower, Separate Tub |
Exterior
| Exterior Features | Covered Balcony |
|---|---|
| Windows | Impact Glass |
| Construction | CBS |
| Front Exposure | South |
Additional Information
| Date Listed | October 28th, 2025 |
|---|---|
| Days on Market | 2 |
| Zoning | R-C |
| Foreclosure | No |
| Short Sale | No |
| RE / Bank Owned | No |
| HOA Fees | 4200 |
| Parcel ID | 50434327450002010 |
Room Dimensions
| Master Bedroom | 18 x 15 |
|---|---|
| Living Room | 31 x 15 |
| Kitchen | 15 x 13 |
Listing Details
| Office | Sotheby's Intl. Realty, Inc. |
|---|---|
| mary.walsh@sothebys.realty |

