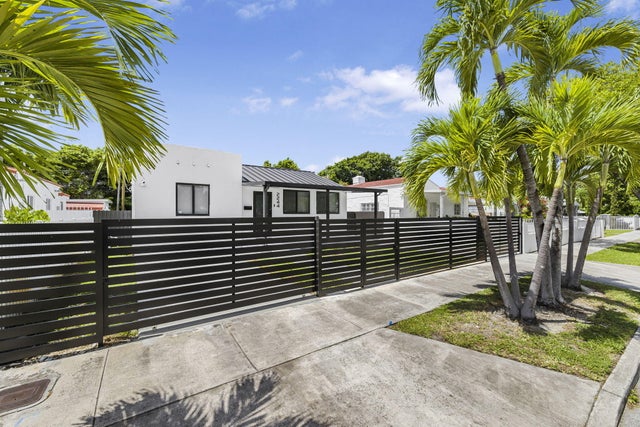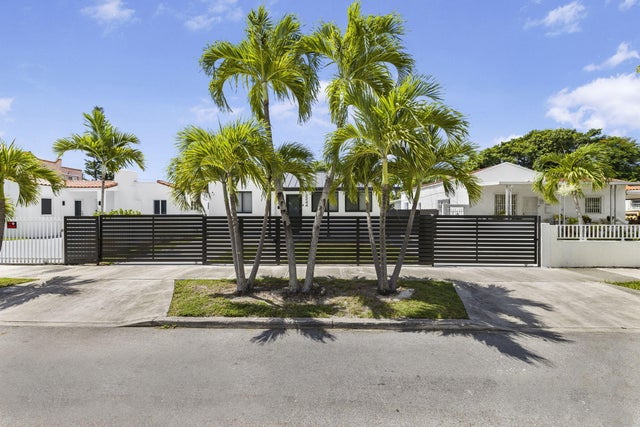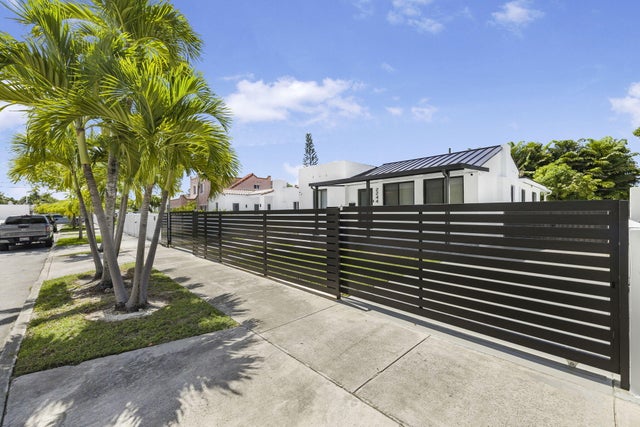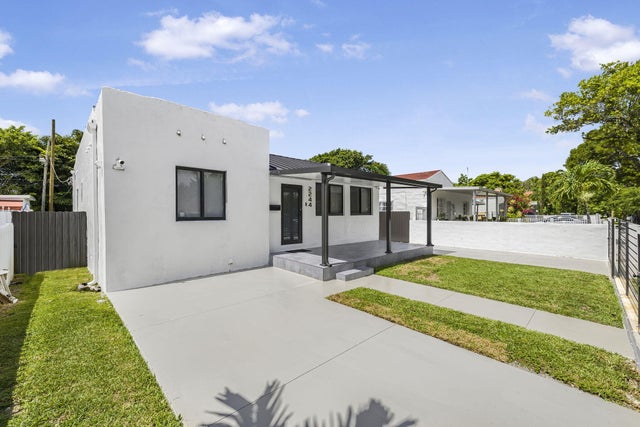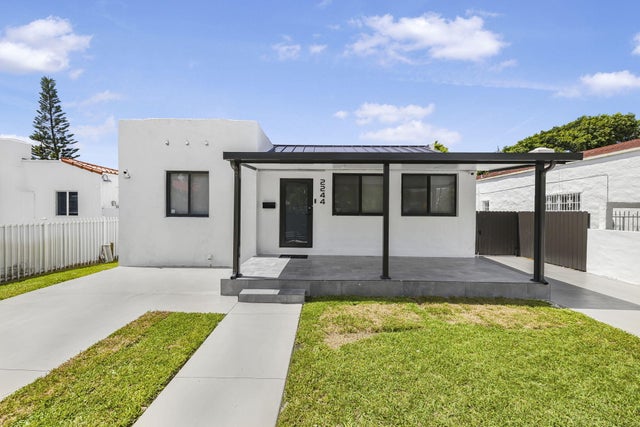About 2244 Sw 10th Street
Experience Miami living at its best! This beautifully updated home blends modern design with comfort. Featuring a newer roof, HVAC system, upgraded kitchen and bathrooms, new appliances, impact windows and doors, fresh exterior paint, and a camera-based security system. Enjoy the upgraded driveway to fit your vehicles, spacious layout, and effortless indoor-outdoor flow. Perfectly located in and around desired neighborhoods and not far from the beaches. Perfect for enjoyable access to dining, shopping, and entertainment. Move-in ready and close to everything Miami has to offer! This is the one!!
Features of 2244 Sw 10th Street
| MLS® # | RX-11135896 |
|---|---|
| USD | $1,210,500 |
| CAD | $1,687,074 |
| CNY | 元8,594,308 |
| EUR | €1,039,298 |
| GBP | £915,763 |
| RUB | ₽96,597,537 |
| Bedrooms | 3 |
| Bathrooms | 2.00 |
| Full Baths | 2 |
| Total Square Footage | 1,911 |
| Living Square Footage | 1,711 |
| Square Footage | Tax Rolls |
| Acres | 0.00 |
| Year Built | 1925 |
| Type | Residential |
| Sub-Type | Single Family Detached |
| Restrictions | Other |
| Unit Floor | 0 |
| Status | New |
| HOPA | No Hopa |
| Membership Equity | No |
Community Information
| Address | 2244 Sw 10th Street |
|---|---|
| Area | 2410 |
| Subdivision | Bryan Park |
| City | Miami |
| County | Miami-Dade |
| State | FL |
| Zip Code | 33135 |
Amenities
| Amenities | None |
|---|---|
| Utilities | Cable, 3-Phase Electric, Public Sewer, Public Water |
| Parking | 2+ Spaces |
| Is Waterfront | No |
| Waterfront | None |
| Has Pool | No |
| Pets Allowed | Yes |
| Subdivision Amenities | None |
| Guest House | No |
Interior
| Interior Features | None |
|---|---|
| Appliances | Dishwasher, Dryer, Microwave, Range - Electric, Refrigerator, Washer, Water Heater - Elec |
| Heating | Central Individual |
| Cooling | Central Individual |
| Fireplace | No |
| # of Stories | 1 |
| Stories | 1.00 |
| Furnished | Unfurnished |
| Master Bedroom | Mstr Bdrm - Ground |
Exterior
| Windows | Impact Glass |
|---|---|
| Roof | Metal, Other |
| Construction | Block, CBS, Concrete |
| Front Exposure | North |
Additional Information
| Date Listed | October 28th, 2025 |
|---|---|
| Days on Market | 1 |
| Zoning | 0100 |
| Foreclosure | No |
| Short Sale | No |
| RE / Bank Owned | No |
| Parcel ID | 0141100140970 |
Room Dimensions
| Master Bedroom | 1 x 1 |
|---|---|
| Bedroom 2 | 1 x 1 |
| Bedroom 3 | 1 x 1 |
| Den | 1 x 1 |
| Living Room | 1 x 1 |
| Kitchen | 1 x 1 |
Listing Details
| Office | Greenfield Waters, LLC |
|---|---|
| eric.gunther@greenfieldwaters.com |

