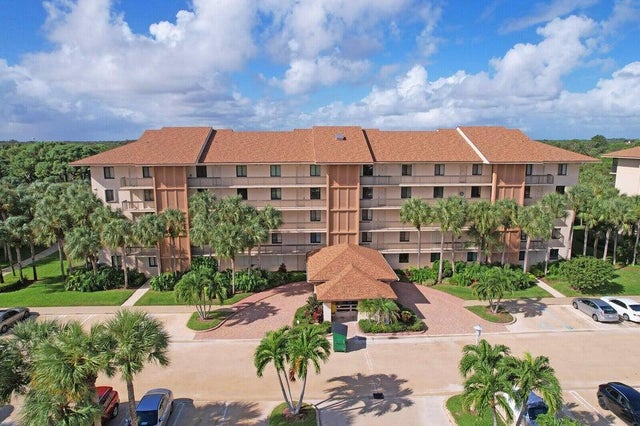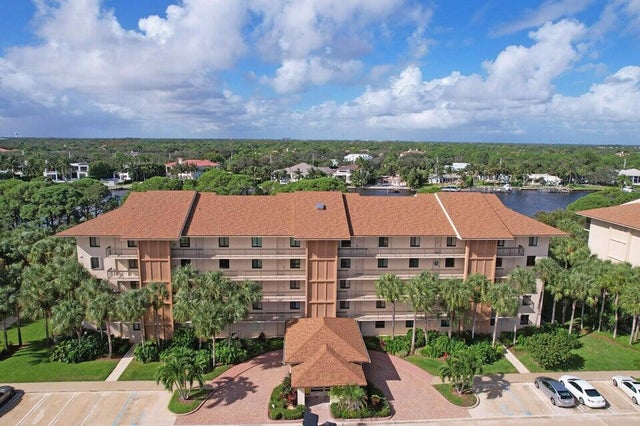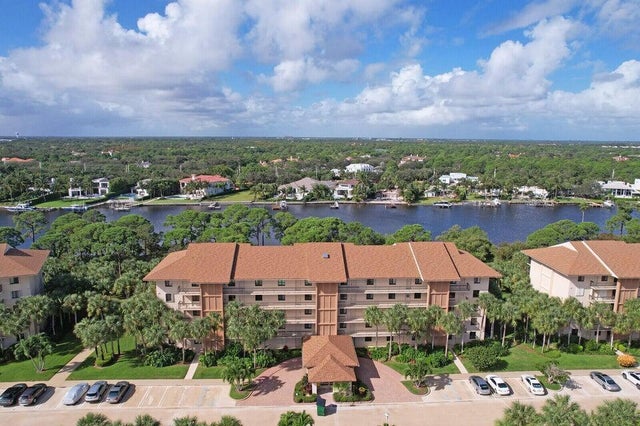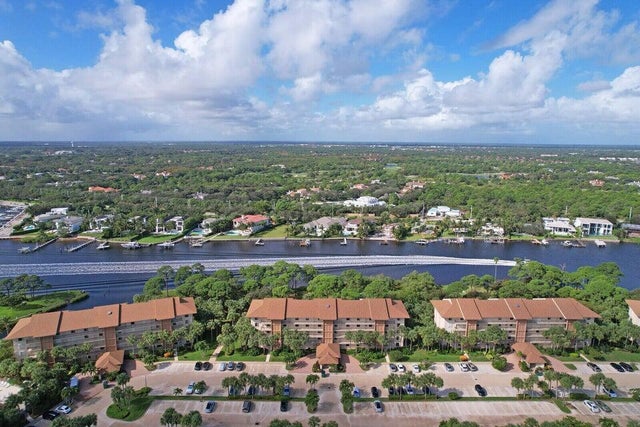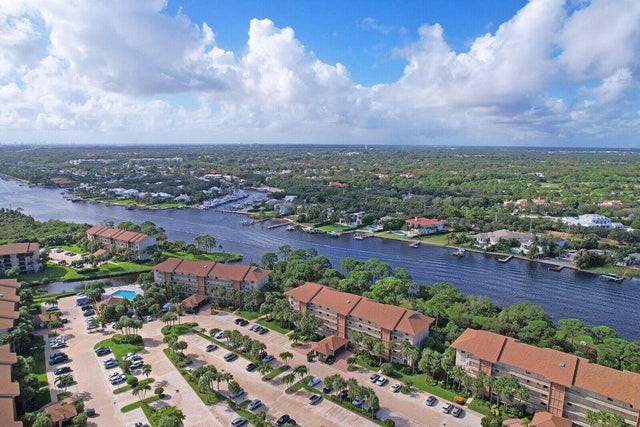About 2101 Marina Isle Way #104
THE VIEW NEVER GET OLD as you sit on the back patio and watch the yachts sail by. Surrounded by palm and evergreen trees you will enjoy the delightful shade or enjoying picnics next to the Intercoastal Waterway. The location is one of the most sought after in the area. It's approximately to the blue waters of Jupiter Beach is hard to match. Less than one mile to shopping, fine dining and parks. Offering 2 bedrooms, 2 baths, spacious living / dining area, laundry room and extra storage room which many make into an office of a great place for bunk beds for the grandkids. Stroll over to the marina for a view of the magnificent yachts. Relax at the community pool still with a view of the Intracoastal.
Features of 2101 Marina Isle Way #104
| MLS® # | RX-11135903 |
|---|---|
| USD | $510,000 |
| CAD | $713,730 |
| CNY | 元3,620,847 |
| EUR | €437,234 |
| GBP | £382,729 |
| RUB | ₽40,799,643 |
| HOA Fees | $843 |
| Bedrooms | 2 |
| Bathrooms | 2.00 |
| Full Baths | 2 |
| Total Square Footage | 1,385 |
| Living Square Footage | 1,385 |
| Square Footage | Tax Rolls |
| Acres | 0.00 |
| Year Built | 1986 |
| Type | Residential |
| Sub-Type | Condo or Coop |
| Restrictions | Buyer Approval, Comercial Vehicles Prohibited, Interview Required, Lease OK w/Restrict, No Lease 1st Year, No Motorcycle, No RV, Tenant Approval |
| Style | Traditional |
| Unit Floor | 1 |
| Status | Coming Soon |
| HOPA | No Hopa |
| Membership Equity | No |
Community Information
| Address | 2101 Marina Isle Way #104 |
|---|---|
| Area | 5200 |
| Subdivision | MARINA AT THE BLUFFS CONDO |
| City | Jupiter |
| County | Palm Beach |
| State | FL |
| Zip Code | 33477 |
Amenities
| Amenities | Bike - Jog, Elevator, Picnic Area, Pool, Sidewalks, Street Lights, Tennis |
|---|---|
| Utilities | Cable, 3-Phase Electric, Public Sewer, Public Water |
| Parking | Assigned, Deeded, Guest, Vehicle Restrictions |
| View | Intracoastal |
| Is Waterfront | Yes |
| Waterfront | Intracoastal |
| Has Pool | No |
| Pets Allowed | Restricted |
| Unit | Exterior Catwalk |
| Subdivision Amenities | Bike - Jog, Elevator, Picnic Area, Pool, Sidewalks, Street Lights, Community Tennis Courts |
| Guest House | No |
Interior
| Interior Features | Entry Lvl Lvng Area, Split Bedroom, Walk-in Closet |
|---|---|
| Appliances | Dishwasher, Disposal, Dryer, Fire Alarm, Ice Maker, Microwave, Range - Electric, Smoke Detector, Washer, Washer/Dryer Hookup, Water Heater - Elec |
| Heating | Electric |
| Cooling | Ceiling Fan, Central, Electric |
| Fireplace | No |
| # of Stories | 5 |
| Stories | 5.00 |
| Furnished | Unfurnished |
| Master Bedroom | Mstr Bdrm - Ground, Separate Shower |
Exterior
| Exterior Features | Open Patio |
|---|---|
| Lot Description | Sidewalks, West of US-1 |
| Windows | Plantation Shutters |
| Roof | Comp Shingle |
| Construction | Block, CBS, Frame/Stucco |
| Front Exposure | East |
School Information
| Elementary | Lighthouse Elementary School |
|---|---|
| Middle | Independence Middle School |
| High | William T. Dwyer High School |
Additional Information
| Date Listed | October 28th, 2025 |
|---|---|
| Days on Market | 1 |
| Zoning | R2(cit |
| Foreclosure | No |
| Short Sale | No |
| RE / Bank Owned | No |
| HOA Fees | 843 |
| Parcel ID | 30434120110211040 |
Room Dimensions
| Master Bedroom | 13 x 13 |
|---|---|
| Bedroom 2 | 12.9 x 11.2 |
| Dining Room | 12.9 x 12.9 |
| Living Room | 15.6 x 12.9 |
| Kitchen | 12 x 9 |
Listing Details
| Office | Platinum Properties/The Keyes |
|---|---|
| jkirvin@platprops.com |

