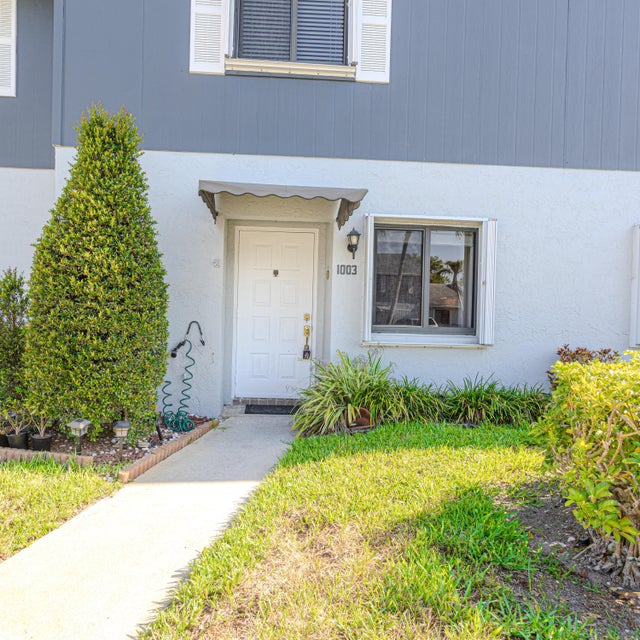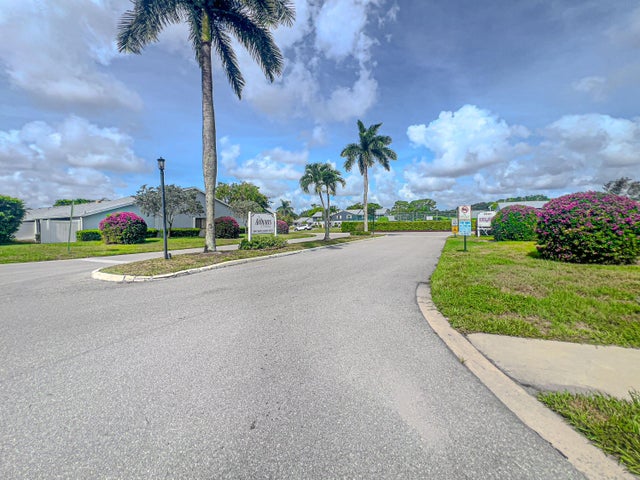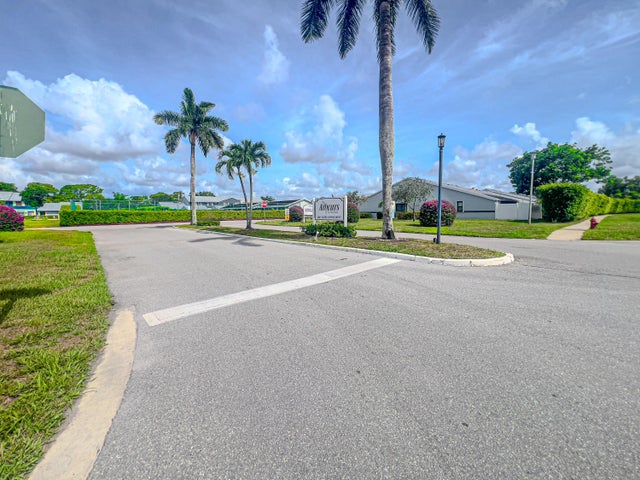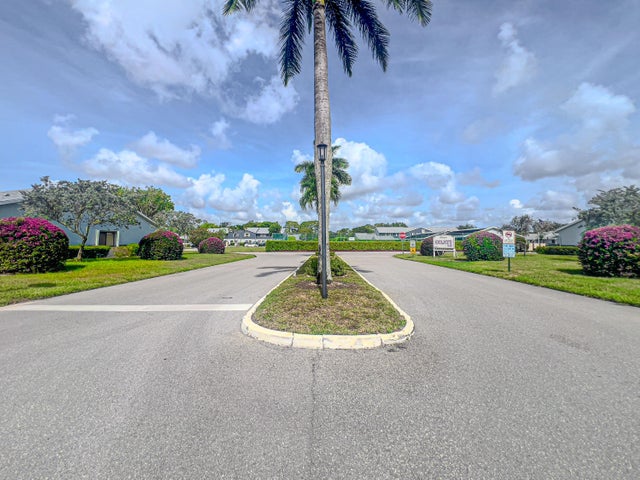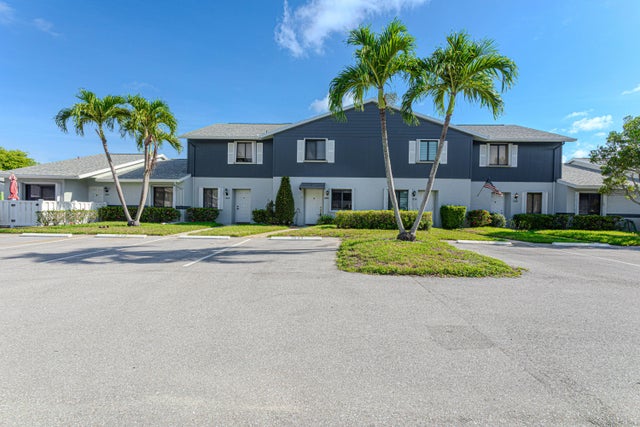About 2641 Gately Drive W #1003
Welcome to this spacious 2-bedroom, 2.5-bathroom townhome in the desirable 55+ community of Arbours of the Palm Beaches. Offering 1,174 sq ft of living space, this unit features a bright and open layout perfect for comfortable living. Enjoy access to great amenities including a community pool, tennis courts, and a clubhouse ideal for gatherings and celebrations. Conveniently located near Publix, Walmart, and just 15 minutes from the beach, this home offers both comfort and accessibility.
Features of 2641 Gately Drive W #1003
| MLS® # | RX-11135919 |
|---|---|
| USD | $242,000 |
| CAD | $337,275 |
| CNY | 元1,718,152 |
| EUR | €207,774 |
| GBP | £183,077 |
| RUB | ₽19,311,527 |
| HOA Fees | $532 |
| Bedrooms | 2 |
| Bathrooms | 3.00 |
| Full Baths | 2 |
| Half Baths | 1 |
| Total Square Footage | 1,224 |
| Living Square Footage | 1,174 |
| Square Footage | Tax Rolls |
| Acres | 0.00 |
| Year Built | 1987 |
| Type | Residential |
| Sub-Type | Condo or Coop |
| Style | Townhouse |
| Unit Floor | 1 |
| Status | New |
| HOPA | Yes-Verified |
| Membership Equity | No |
Community Information
| Address | 2641 Gately Drive W #1003 |
|---|---|
| Area | 5720 |
| Subdivision | ARBOURS OF THE PALM BEACHES COND |
| City | West Palm Beach |
| County | Palm Beach |
| State | FL |
| Zip Code | 33415 |
Amenities
| Amenities | Business Center, Clubhouse, Pool, Tennis |
|---|---|
| Utilities | 3-Phase Electric |
| Parking | 2+ Spaces |
| View | Garden |
| Is Waterfront | No |
| Waterfront | None |
| Has Pool | No |
| Pets Allowed | Yes |
| Unit | Multi-Level |
| Subdivision Amenities | Business Center, Clubhouse, Pool, Community Tennis Courts |
| Security | None |
Interior
| Interior Features | Pantry |
|---|---|
| Appliances | Dishwasher, Dryer, Microwave, Range - Electric, Refrigerator, Washer, Water Heater - Elec |
| Heating | Central |
| Cooling | Central |
| Fireplace | No |
| # of Stories | 2 |
| Stories | 2.00 |
| Furnished | Unfurnished |
| Master Bedroom | 2 Master Suites, Mstr Bdrm - Upstairs |
Exterior
| Construction | CBS |
|---|---|
| Front Exposure | South |
Additional Information
| Date Listed | October 28th, 2025 |
|---|---|
| Days on Market | 1 |
| Zoning | RH |
| Foreclosure | No |
| Short Sale | No |
| RE / Bank Owned | No |
| HOA Fees | 532 |
| Parcel ID | 00424414610001003 |
Room Dimensions
| Master Bedroom | 14.9 x 12.3 |
|---|---|
| Bedroom 2 | 14.11 x 11.5 |
| Living Room | 20.7 x 17.3 |
| Kitchen | 12.1 x 8.9 |
Listing Details
| Office | 4ever Homes Realty LLC |
|---|---|
| 4everhomesrealtyllc@gmail.com |

