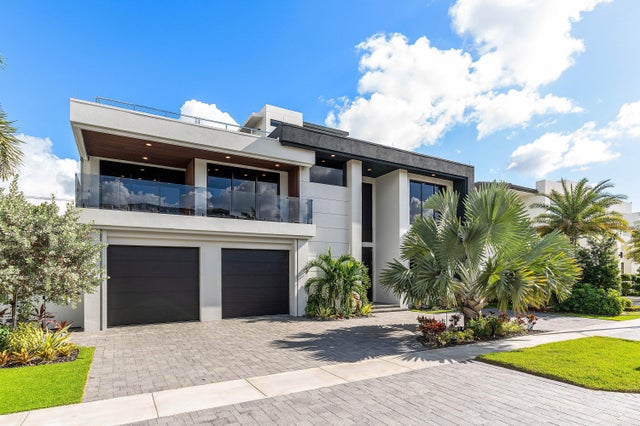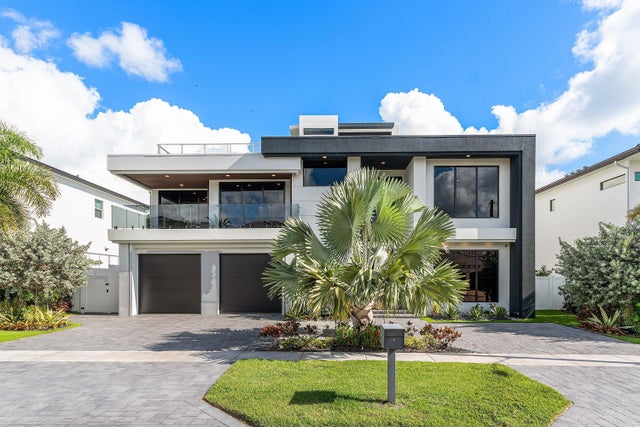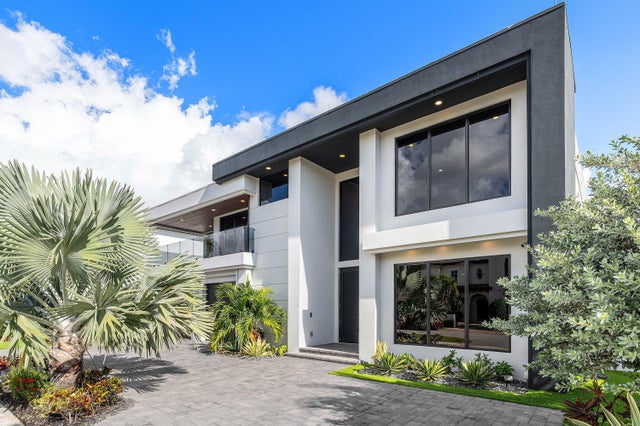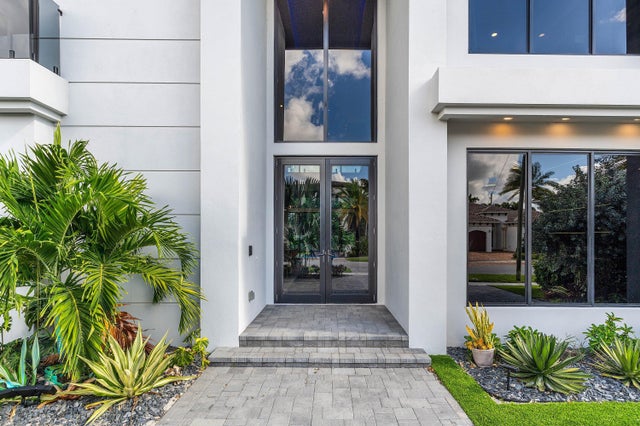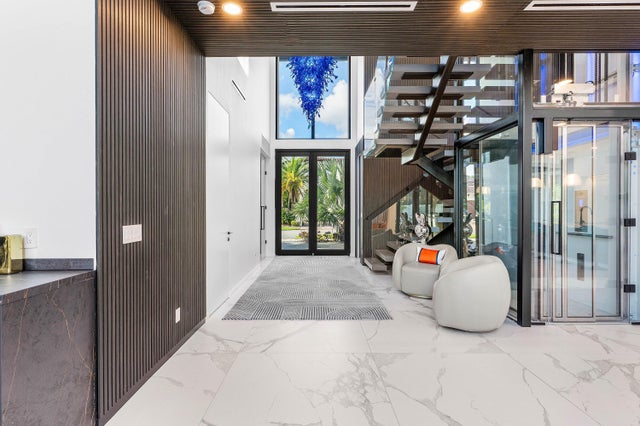About 245 Ne 6th Court
Built in 2023 by Primo Construction, this striking three-story modern estate in Boca Villas offers 6 bedrooms, office, 6.1 baths, and 4,821 sq. ft. of exceptional design and craftsmanship. Constructed entirely of concrete on every level with no wood, the home features porcelain flooring, 24-foot ceilings, and floor-to-ceiling glass walls.The chef's kitchen showcases white lacquered cabinetry, Wolf 60'' range with double ovens, Sub-Zero refrigerator and freezer, a commercial exhaust system, and massive walk-in pantry. A glass elevator, custom 600-piece hand-blown glass installation, and glass railings elevate the interiors. Full house generator, Smart-home technology includes Leviton & Home Assistant integration, Ubiquity Wi-Fi, and five Mitsubishi ultra-quiet commercial A/C zonesaltwater pool with hybrid heating, spa, covered patio, two kitchens including a rooftop kitchen with built-in BBQ, and a two-car garage. Just minutes from Mizner Park and Boca's pristine beaches.
Features of 245 Ne 6th Court
| MLS® # | RX-11135932 |
|---|---|
| USD | $6,895,000 |
| CAD | $9,652,104 |
| CNY | 元49,050,341 |
| EUR | €5,954,612 |
| GBP | £5,240,786 |
| RUB | ₽552,315,701 |
| Bedrooms | 6 |
| Bathrooms | 7.00 |
| Full Baths | 6 |
| Half Baths | 1 |
| Total Square Footage | 11,573 |
| Living Square Footage | 4,916 |
| Square Footage | Other |
| Acres | 0.22 |
| Year Built | 2023 |
| Type | Residential |
| Sub-Type | Single Family Detached |
| Restrictions | Other |
| Style | < 4 Floors, Contemporary, Multi-Level |
| Unit Floor | 0 |
| Status | New |
| HOPA | No Hopa |
| Membership Equity | No |
Community Information
| Address | 245 Ne 6th Court |
|---|---|
| Area | 4260 |
| Subdivision | BOCA VILLAS SEC C |
| City | Boca Raton |
| County | Palm Beach |
| State | FL |
| Zip Code | 33432 |
Amenities
| Amenities | Elevator, Sidewalks |
|---|---|
| Utilities | Public Sewer, Public Water |
| Parking | Driveway, Garage - Attached |
| # of Garages | 2 |
| View | Garden, Pool |
| Is Waterfront | No |
| Waterfront | No Fixed Bridges |
| Has Pool | Yes |
| Pool | Heated, Inground, Salt Water |
| Pets Allowed | Yes |
| Unit | Multi-Level |
| Subdivision Amenities | Elevator, Sidewalks |
| Guest House | No |
Interior
| Interior Features | Closet Cabinets, Decorative Fireplace, Cook Island, Pantry, Upstairs Living Area, Walk-in Closet |
|---|---|
| Appliances | Auto Garage Open, Cooktop, Dishwasher, Disposal, Dryer, Freezer, Microwave, Range - Electric |
| Heating | Central, Window/Wall |
| Cooling | Electric, Wall-Win A/C |
| Fireplace | Yes |
| # of Stories | 3 |
| Stories | 3.00 |
| Furnished | Furniture Negotiable |
| Master Bedroom | Dual Sinks, Separate Shower, Spa Tub & Shower |
Exterior
| Exterior Features | Auto Sprinkler, Built-in Grill, Custom Lighting, Room for Pool |
|---|---|
| Lot Description | < 1/4 Acre |
| Roof | Comp Shingle |
| Construction | CBS, Concrete |
| Front Exposure | South |
School Information
| Elementary | Boca Raton Elementary School |
|---|---|
| Middle | Boca Raton Community Middle School |
| High | Boca Raton Community High School |
Additional Information
| Date Listed | October 28th, 2025 |
|---|---|
| Days on Market | 2 |
| Zoning | R1D(ci |
| Foreclosure | No |
| Short Sale | No |
| RE / Bank Owned | No |
| Parcel ID | 06434720180180090 |
Room Dimensions
| Master Bedroom | 26.4 x 34.7 |
|---|---|
| Bedroom 2 | 18.8 x 18.5 |
| Bedroom 3 | 13.5 x 19.2 |
| Bedroom 4 | 14.8 x 13.7 |
| Bedroom 5 | 13.1 x 11.2 |
| Den | 13.1 x 10.1 |
| Living Room | 32.6 x 26.6 |
| Kitchen | 19.1 x 30 |
Listing Details
| Office | One Sotheby's International Realty |
|---|---|
| mls@onesothebysrealty.com |

