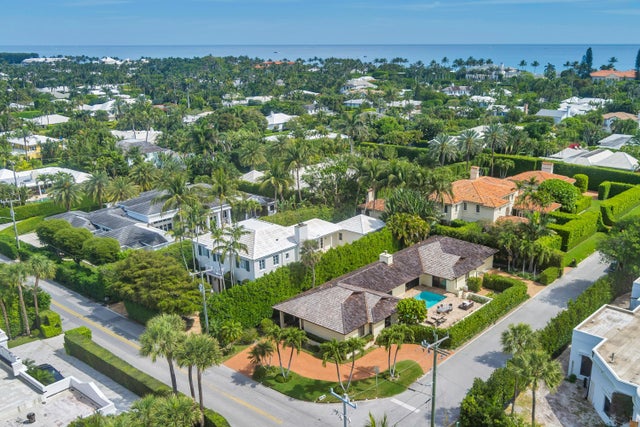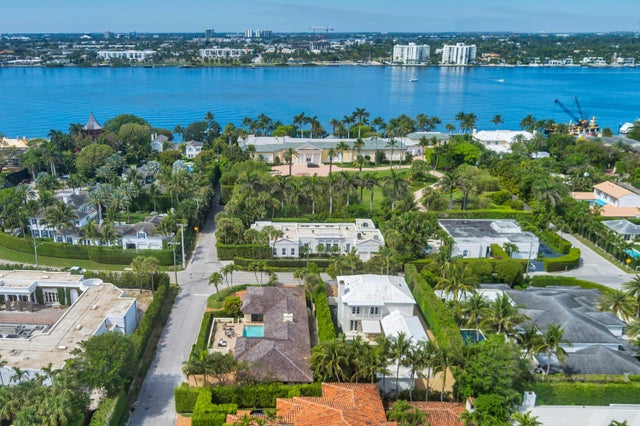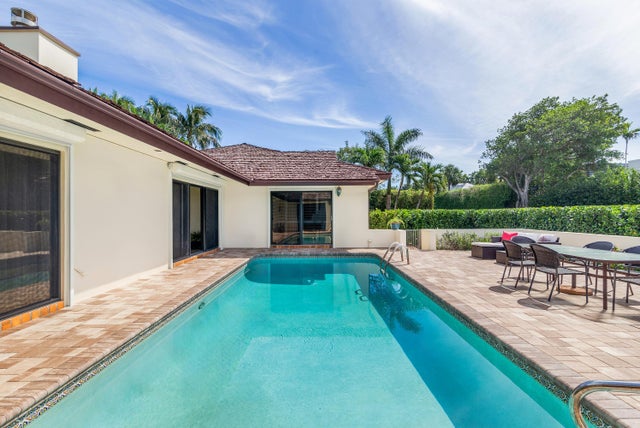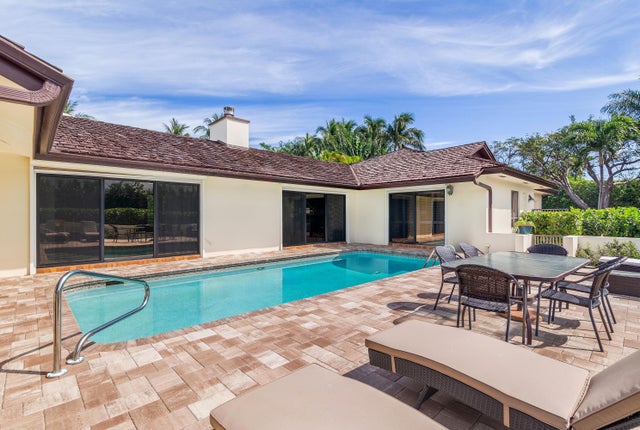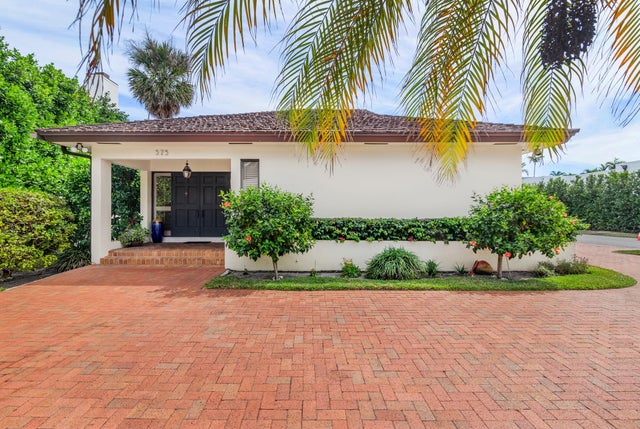About 575 N Lake Way
Located on North Lake Way and South Woods Road, this North End property sits on a generous 11,761+/- square-foot corner lot.The residence offers 3,826+/- total square feet with 3 bedrooms, 4 and a half bathrooms, a large pool and 2-car garage. The home's layout is designed around the south facing pool allowing for an abundance of natural light throughout. The living room has vaulted ceilings and a modern fireplace with sliding glass doors out to the pool terrace. The dining room has a wet bar, easy access to the kitchen, as well as doors to the pool. The eat-in kitchen features an island, ample storage, and a built-in desk.The primary bedroom is located on the east side of the house for added privacy and features doors to the pool, a walk-in closet, and an ensuite bath with aseparate tub and shower. The guest bedrooms are located on the west side of the home and have ensuite baths. Additional features include two driveways and a full-house generator. Ideally located in close proximity to the Lake Trail, the beach, and in-town shopping and dining.
Features of 575 N Lake Way
| MLS® # | RX-11135990 |
|---|---|
| USD | $7,495,000 |
| CAD | $10,445,782 |
| CNY | 元53,213,001 |
| EUR | €6,434,975 |
| GBP | £5,670,087 |
| RUB | ₽598,098,752 |
| Bedrooms | 3 |
| Bathrooms | 5.00 |
| Full Baths | 4 |
| Half Baths | 1 |
| Total Square Footage | 3,826 |
| Living Square Footage | 3,038 |
| Square Footage | Floor Plan |
| Acres | 0.27 |
| Year Built | 1981 |
| Type | Residential |
| Sub-Type | Single Family Detached |
| Restrictions | Lease OK |
| Style | Ranch |
| Unit Floor | 0 |
| Status | New |
| HOPA | No Hopa |
| Membership Equity | No |
Community Information
| Address | 575 N Lake Way |
|---|---|
| Area | 5001 |
| Subdivision | Woods Landing |
| City | Palm Beach |
| County | Palm Beach |
| State | FL |
| Zip Code | 33480 |
Amenities
| Amenities | None |
|---|---|
| Utilities | Cable, 3-Phase Electric, Gas Natural, Public Sewer, Public Water |
| Parking | 2+ Spaces, Driveway, Garage - Attached |
| # of Garages | 2 |
| Is Waterfront | No |
| Waterfront | None |
| Has Pool | Yes |
| Pool | Inground |
| Pets Allowed | Restricted |
| Subdivision Amenities | None |
Interior
| Interior Features | Built-in Shelves, Entry Lvl Lvng Area, Fireplace(s), Foyer, Split Bedroom, Volume Ceiling, Walk-in Closet |
|---|---|
| Appliances | Auto Garage Open, Central Vacuum, Dishwasher, Disposal, Dryer, Freezer, Ice Maker, Microwave, Range - Gas, Refrigerator, Washer |
| Heating | Central |
| Cooling | Central |
| Fireplace | Yes |
| # of Stories | 1 |
| Stories | 1.00 |
| Furnished | Unfurnished |
| Master Bedroom | Mstr Bdrm - Ground, Separate Shower, Separate Tub |
Exterior
| Exterior Features | Fence, Open Patio, Zoned Sprinkler |
|---|---|
| Construction | CBS |
| Front Exposure | West |
Additional Information
| Date Listed | October 28th, 2025 |
|---|---|
| Days on Market | 2 |
| Zoning | R-B-Low Density |
| Foreclosure | No |
| Short Sale | No |
| RE / Bank Owned | No |
| Parcel ID | 50434310030000142 |
Room Dimensions
| Master Bedroom | 18 x 14 |
|---|---|
| Living Room | 30 x 18 |
| Kitchen | 24 x 11 |
Listing Details
| Office | Sotheby's Intl. Realty, Inc. |
|---|---|
| mary.walsh@sothebys.realty |

